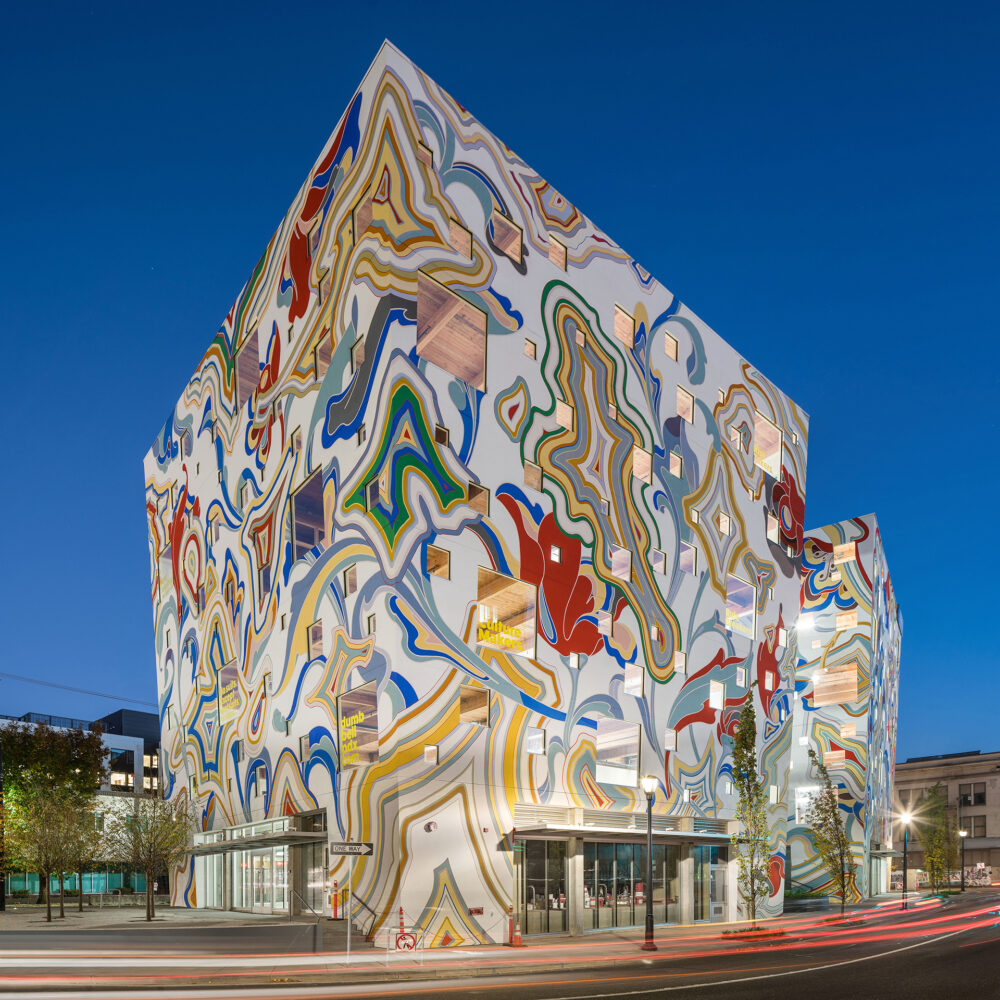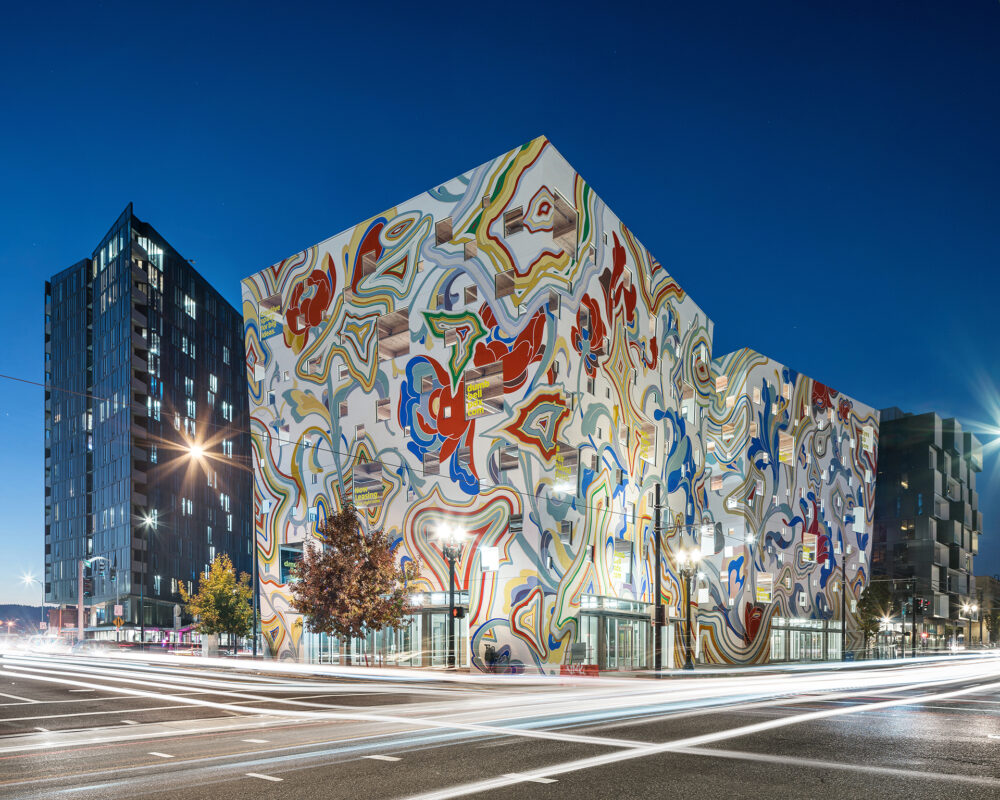The Fair-Haired Dumbbell “stands out as embodying Portland’s knack for keeping things weird…”
Fair-Haired Dumbbell: Challenging the development status-quo
This six-story, two-winged, mixed-use office building project, for which its name is known, makes a bold statement in downtown Portland. The project façade features wrap-around art by Los Angeles artist James Jean with the building comprised of rarely used Type IV construction. The upper five floors, which serve as office and co-working spaces, are framed with glulam beams, glulam columns and T&G decking as the floor system. Below, one level of post-tensioned concrete houses retail space.
Both building wings are square in shape and grow in footprint with each level due to flaring walls and leaning columns.



