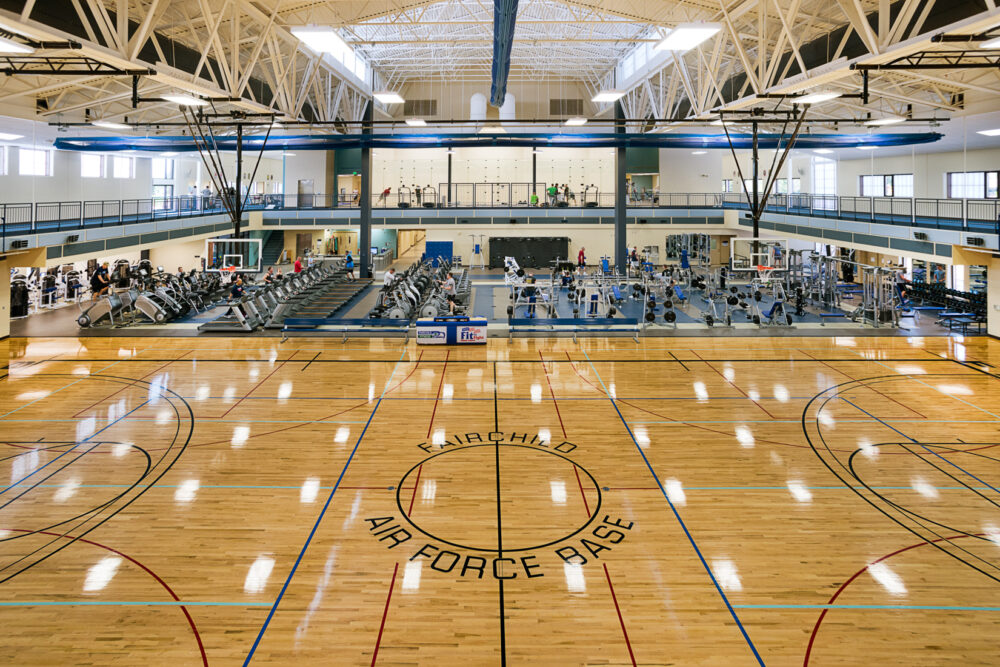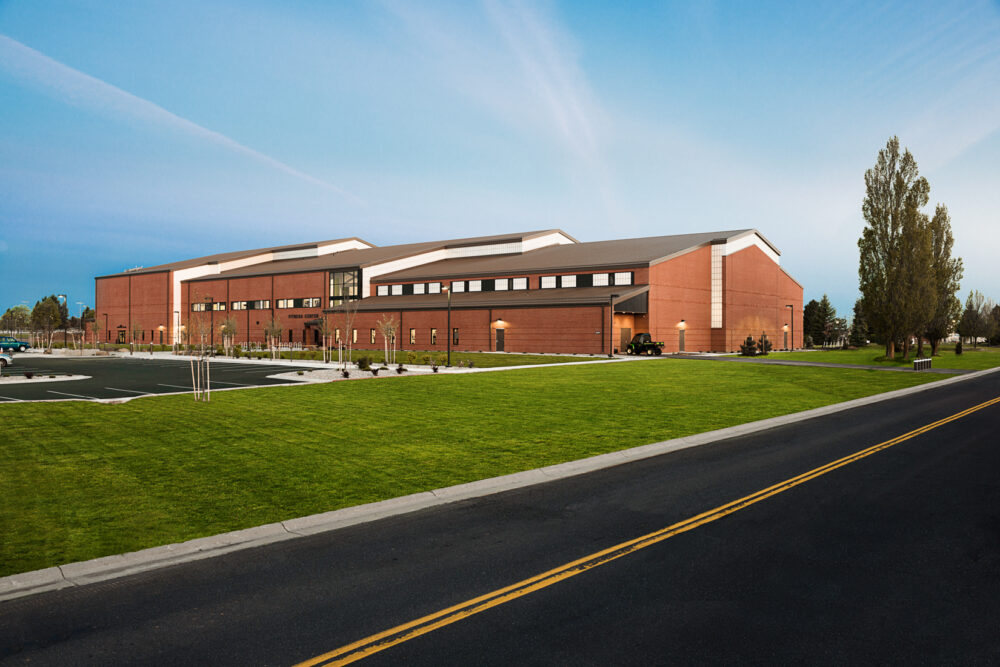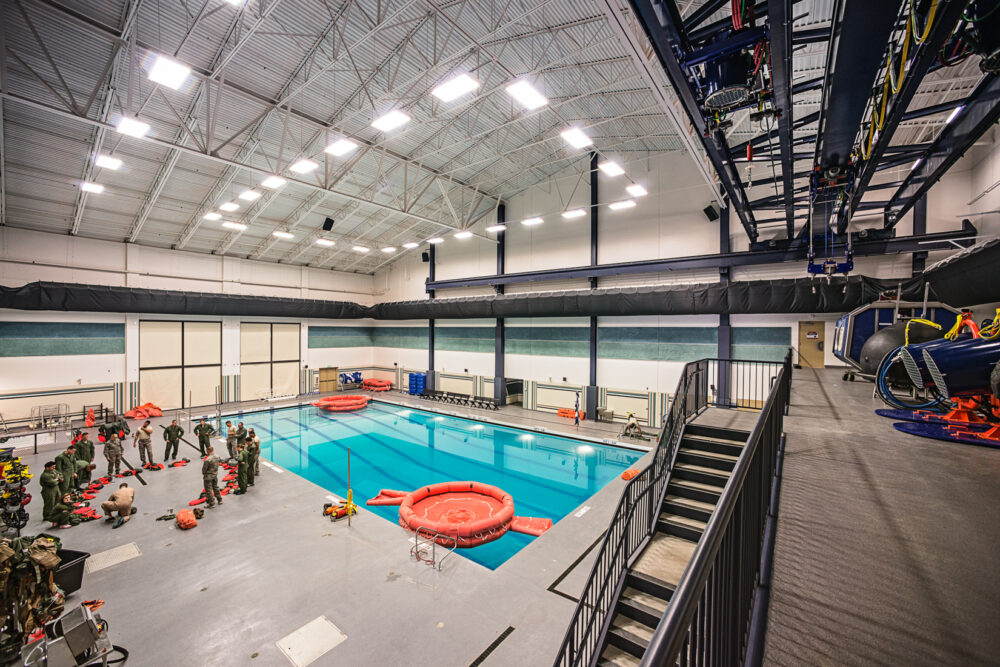DCI Engineers provided civil and structural engineering for this 80,000-sf fitness center on approximately nine acres at Fairchild Air Force Base. This design-build project was a “Best Value” solicitation and was designed to LEED Gold certification. The building includes a lobby and entry area, locker and changing rooms, gymnasium, racquetball courts, mezzanine level running track, fitness area, classrooms, administrative office space, and a dual-use swimming pool for recreational use and survival training.
The structural design solution utilizes perimeter concrete tilt-up panels, structural steel framing, conventional spread foundations, and a concrete slab-on-grade.
Civil engineering services included design assistance during the schematic design phase consisting of sketches and brief design narratives.



