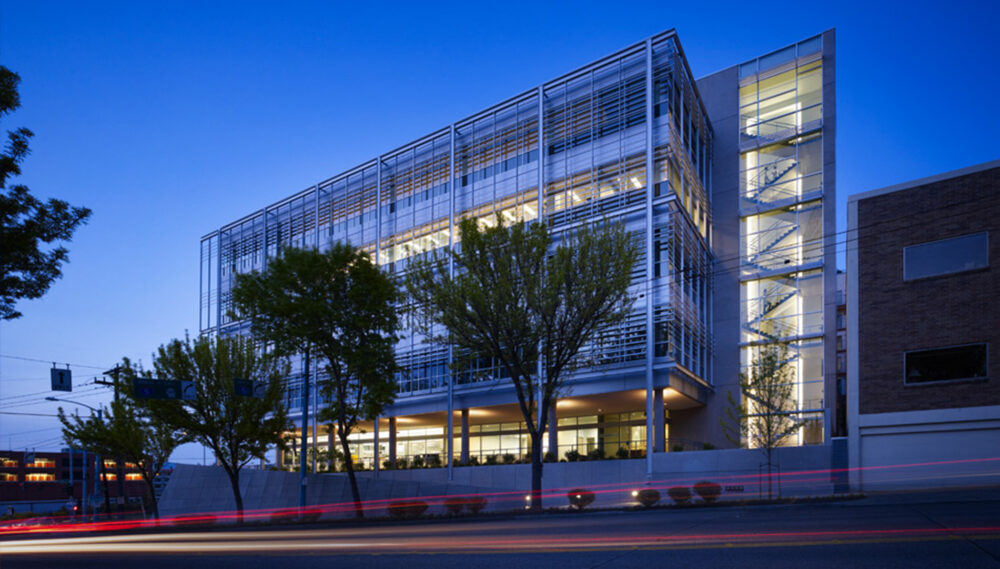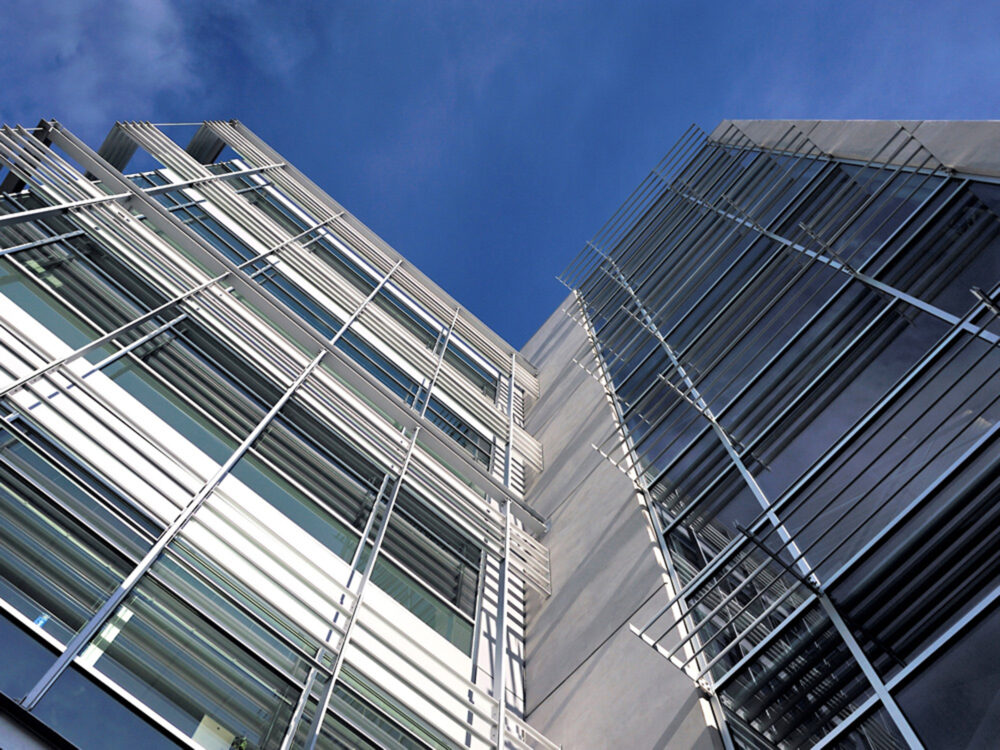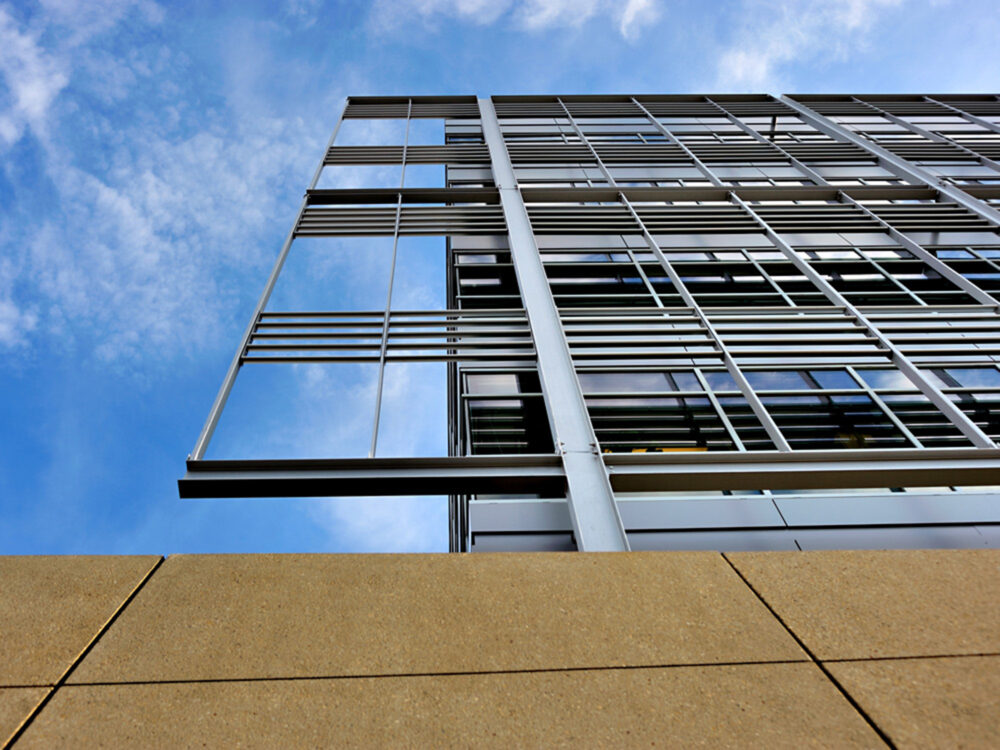What we really appreciate and like about working with DCI is the collaborative attitude and willingness to listen to our project ideas and goals, and work with us to craft a great concept and building…The results have been exceptional in terms of simplicity, refinement, and cost."
South Lake Union’s Redevelopment: Engineering design solutions for life science facilities
A big driver behind Seattle’s South Lake Union transformation was the arrival of several medical research and biotech companies settling into the area. DCI Engineers provided structural design for one of those facilities, the new 92,188-sf Fairview Research Center. The state-of-the-art facility provides the critical infrastructure for life science companies to pursue research and attract top scientists to the Seattle area. The building includes both office and laboratory space, and can house a variety of medical research tenants.



