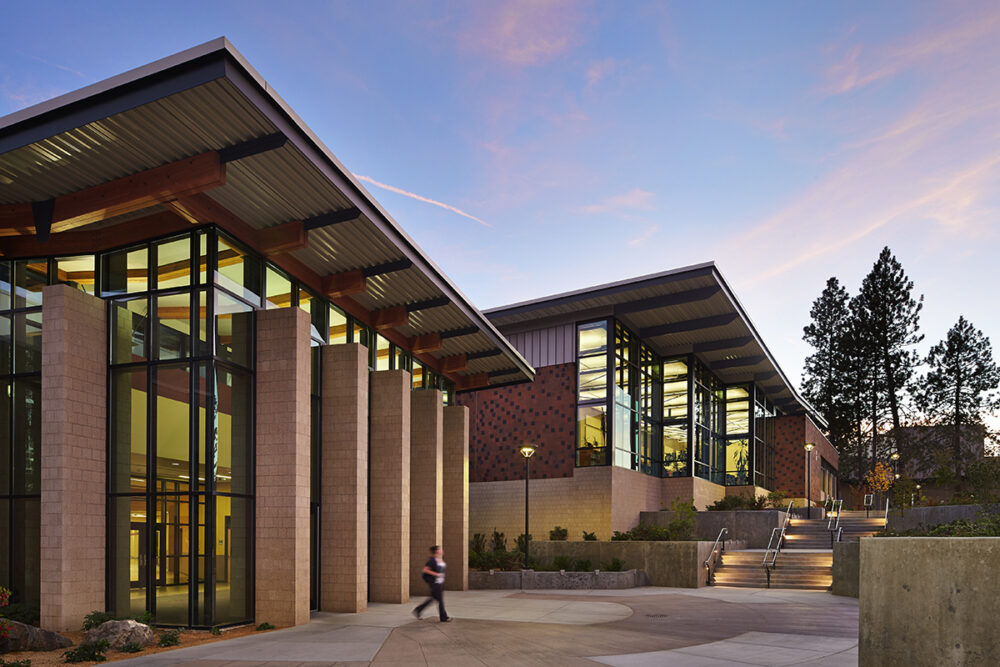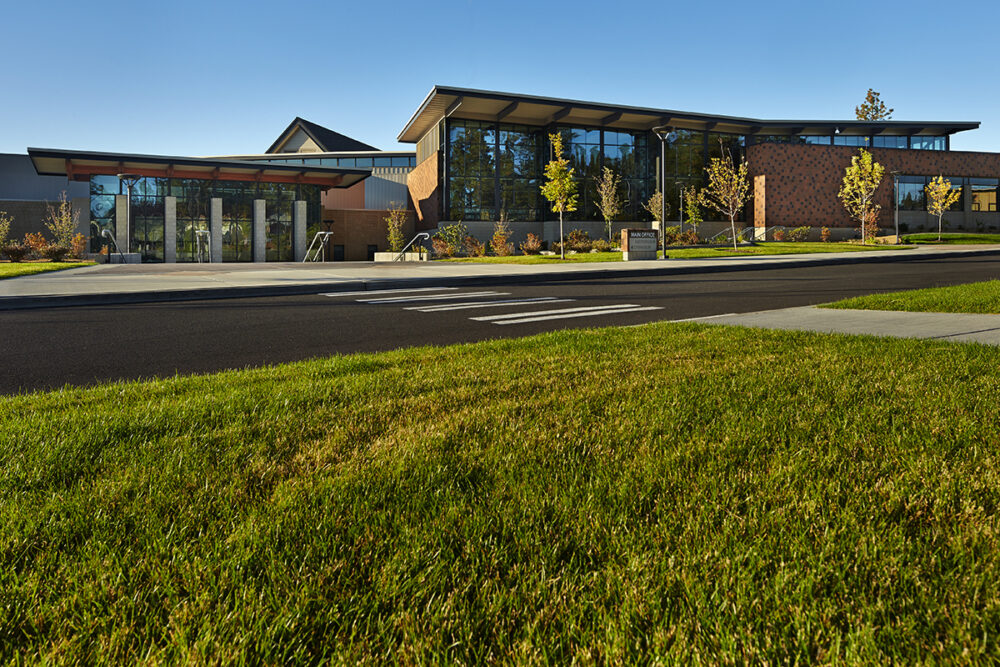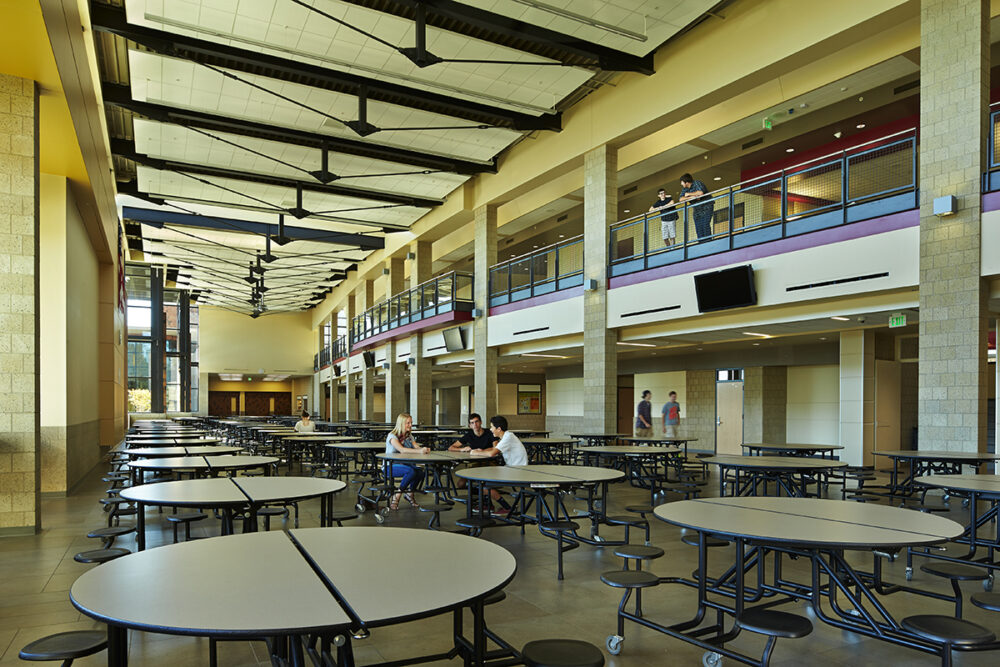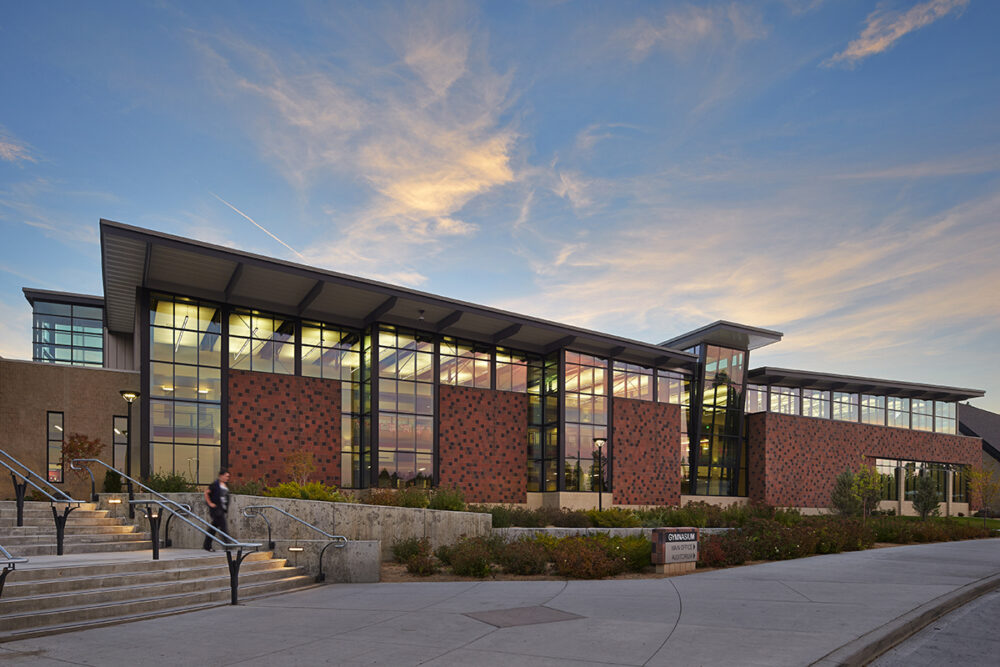Originally built in 1963, this 266,000-sf modernization and replacement will provide a state-of-the-art structure and campus used to educate approximately 1,800 students in grades 9-12. Design includes a new two-story building connecting the existing field house and auditorium as well as a complete renovation of the existing auditorium and performing arts building. This new building will highlight three classroom wings connected by a common area and entry lobby with administration offices and a new library. Campus improvements include the civil design of a new 400-stall student parking lot, 176-stall faculty parking lot and a visitor parking lot with parent drop-off area. DCI played a key roll in the planning of traffic and pedestrian flow through the campus. Design and relocation of the athletic facilities include; new tennis courts, new JV and Varsity softball and baseball fields.




