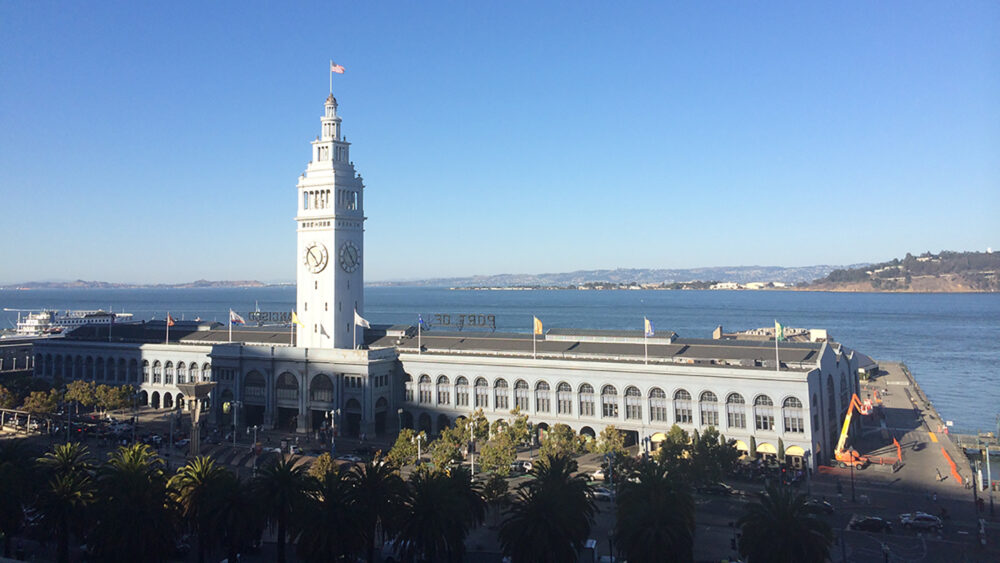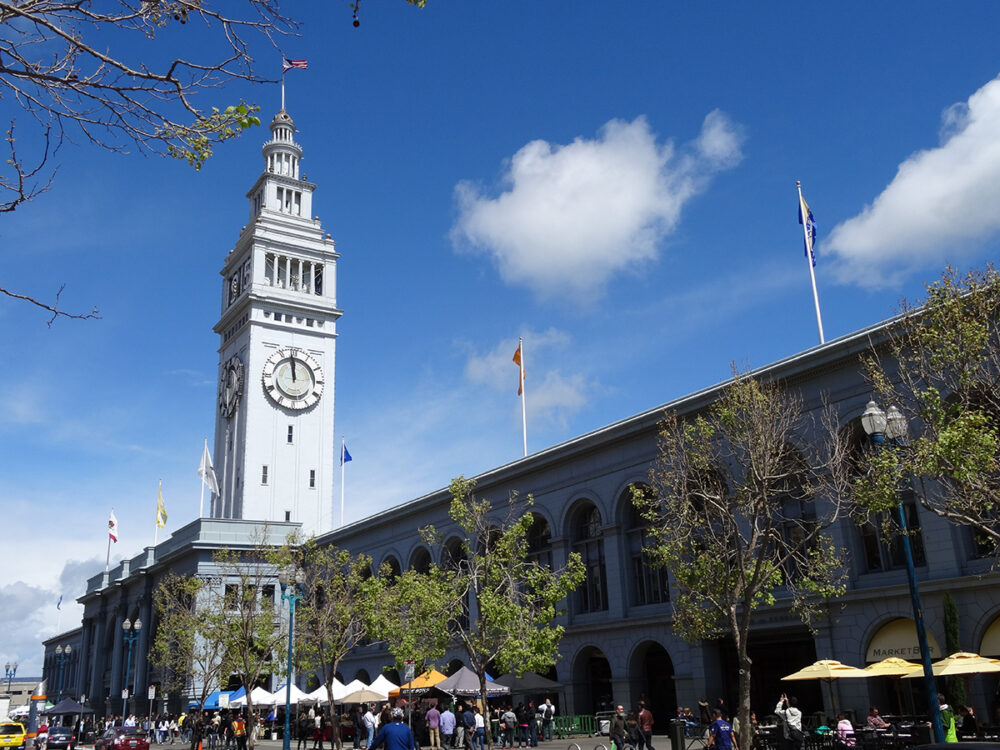DCI+SDE Engineers provided structural services for the seismic strengthening and renovation of the Ferry Building located in San Francisco, California. Originally constructed in 1898, and although having survived several earthquakes including the famous 1906 San Francisco earthquake, it was decided that the structure needed to be upgraded. DCI+SDE provided the engineering design for the clock tower, east addition, piers, and the girders that span over the BART tunnel. Listed on the National Register of Historic Places, the Ferry Building was once the second busiest transit terminal in the world.


