A San Francisco First: Mixed-use towers with PBD concrete shear wall system
A major thoroughfare of downtown has been activated with a dual-use office and residential tower complex called Fifteen Fifty. Named for having many moving parts to the development, Fifteen Fifty incorporates new construction with an existing façade of the former Coca Cola Bottling Plant. Part of a 14-square block area under redevelopment, Fifteen Fifty reimagines the urban intersection as a bustling workplace for professionals and home to city dwellers. The complex includes a 39-story residential tower with 984 units and a 16-story office tower, where the San Francisco Planning, Building, and Public Works Departments now resides. Fifteen Fifty makes the Van Ness corridor into a destination, thus amenities include subterranean parking, retail space, sky gardens, a central plaza, playground, and pedestrian connections.
DCI Engineers applied Performance Based Design (PBD) methodology to achieve the most efficient design possible for Fifteen Fifty by using high-strength (80 KSI) reinforcement in the vertical steel of the shear wall boundary elements. As a result, more than $1,000,000 worth of reinforcing was eliminated from the material cost (since the amount of reinforcing needed was reduced by 1/3). DCI is the first engineering firm to utilize high-strength reinforcing for this purpose in the U.S.
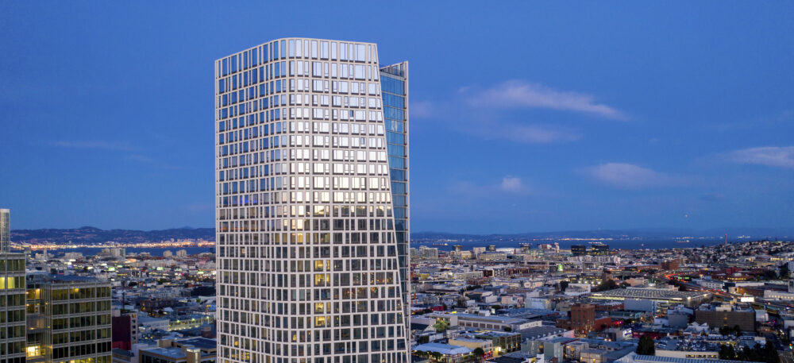
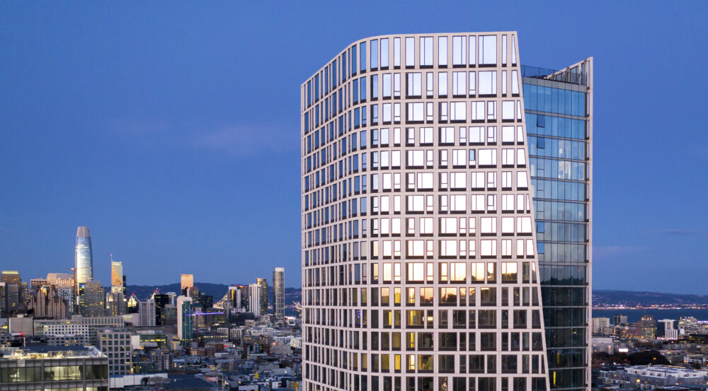
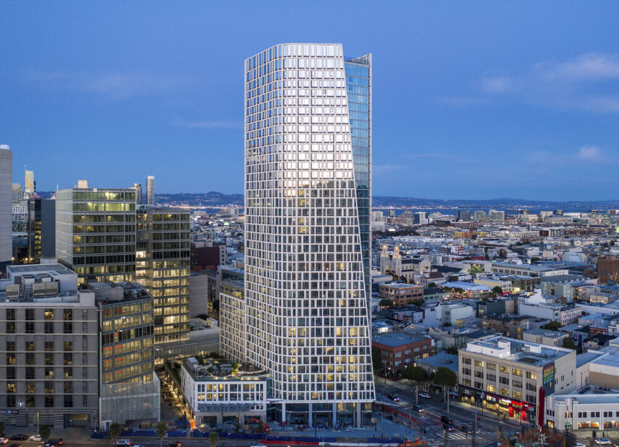
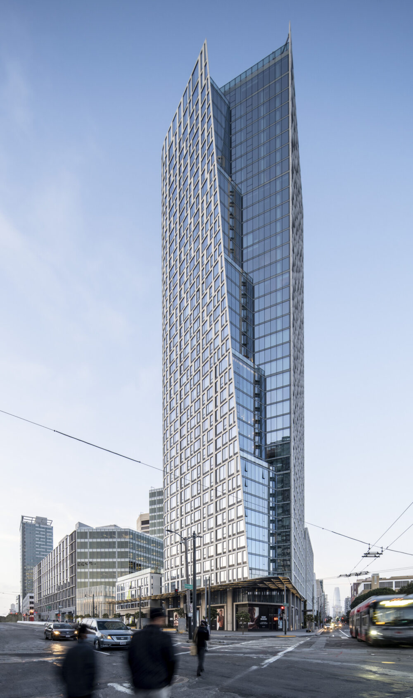
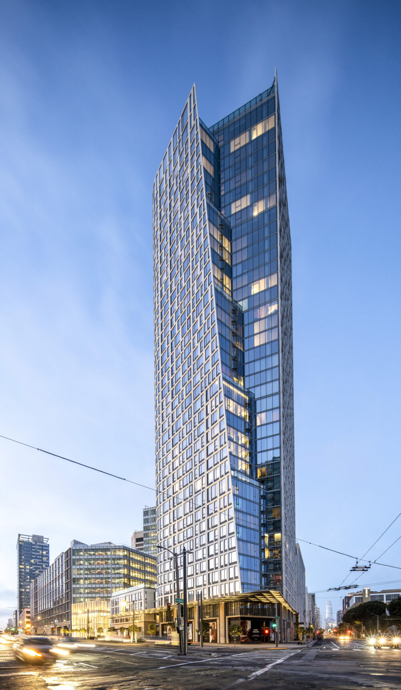
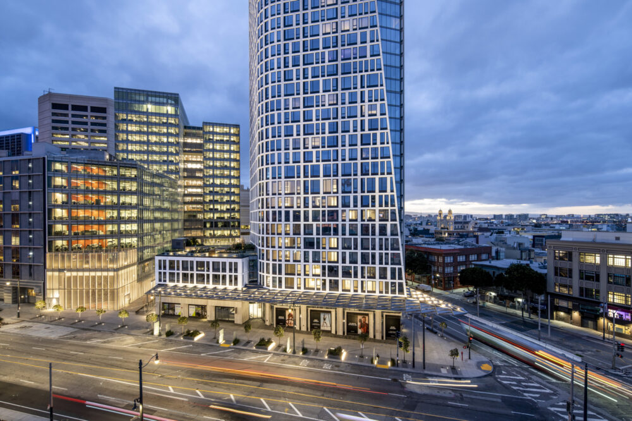
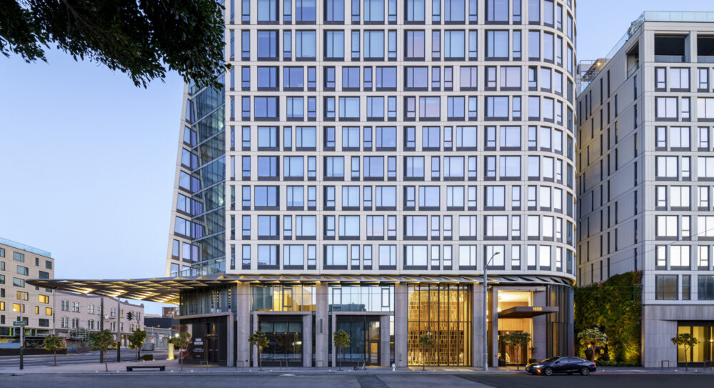
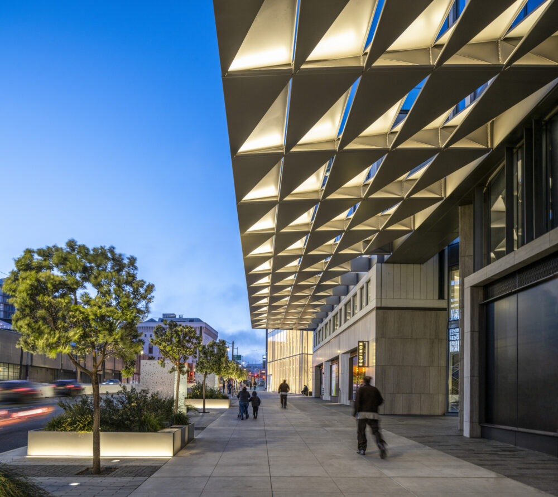
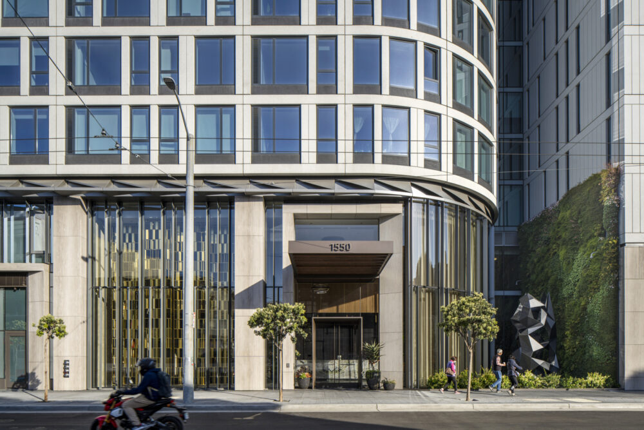
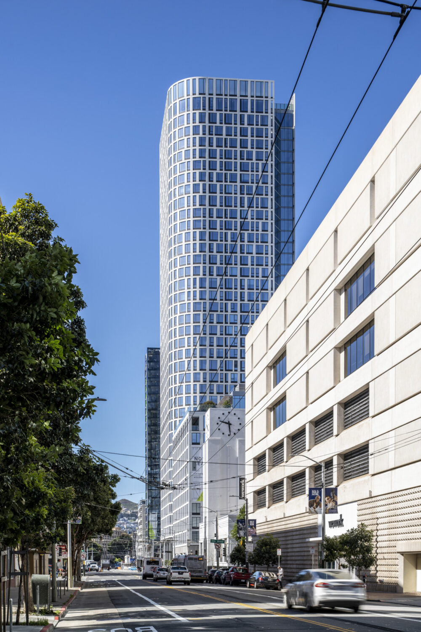
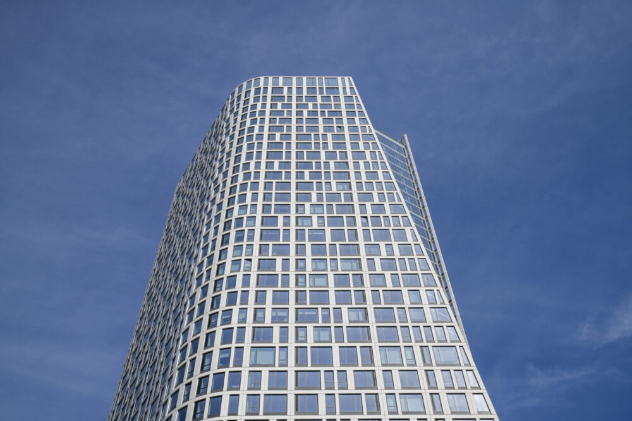
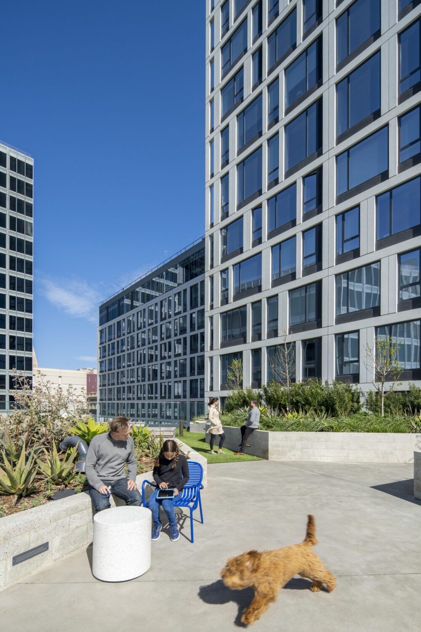
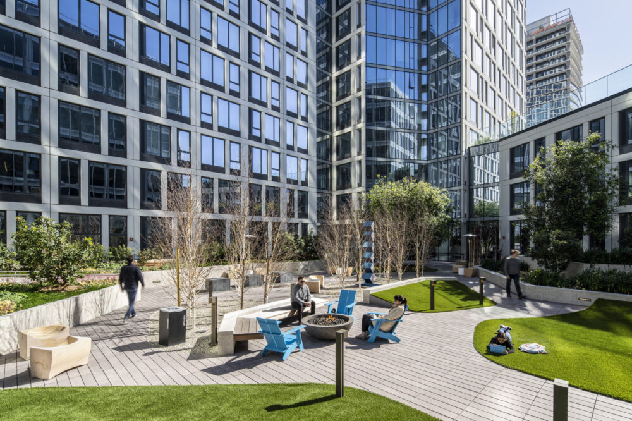

DCI was the first engineering firm in the country to develop parameters and detailing rules for incorporating high-strength reinforcing in shear walls (80 ksi) for a building located in a high seismic region.
The code limit for high-strength vertical reinforcement in shear walls at the time of design was 60 ksi.
The engineering team coordinated low cycle fatigue testing of the 80 ksi rebar to confirm the reinforcement met strength parameters. New rules were developed for tie confinement spacing as a result of the testing.

Using higher strength reinforcing reduces the area of reinforcing required to provide the same level of strength. Less area reduces the overall material, and thus reduces the carbon footprint of the building, saving material and labor with fewer pieces to build. Fifteen Fifty's shear wall system is a mixture of Grade 80 and Grade 60 reinforcing. Using Grade 80 reduced shear wall congestion and made for easier construction in the lower half of the buildings. Spacing and size rules sometimes govern minimum reinforcing area, usually higher up in the building where demands are lower, and Grade 60 is more appropriate. The City of San Francisco Department of Building Inspection's new headquarters building could remain serviceable after an extreme seismic event so the facility can be used during emergencies to help bring critical functions of the city government back on-line faster. By using 80 ksi vertical reinforcement, more than $1,000,000 worth of reinforcing was eliminated from the material cost (since the amount of vertical reinforcing needed was reduced by 25%)