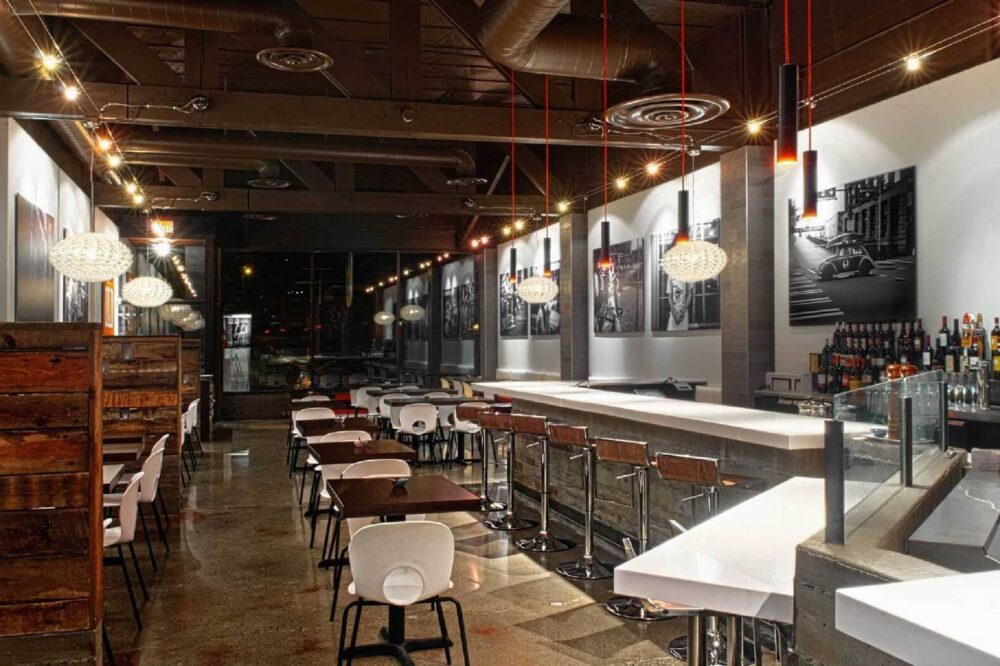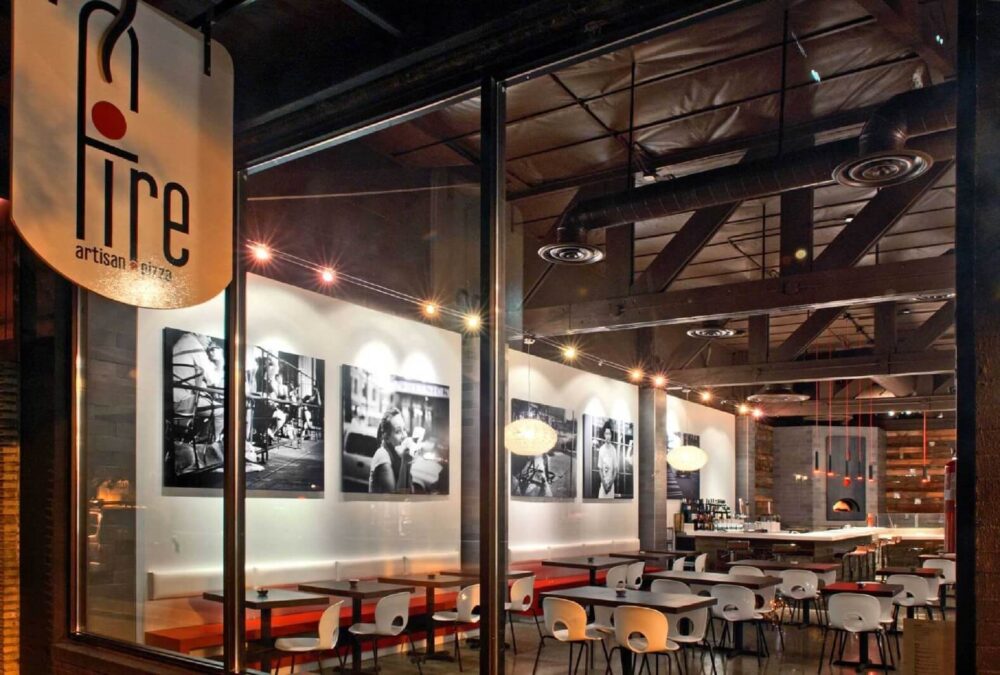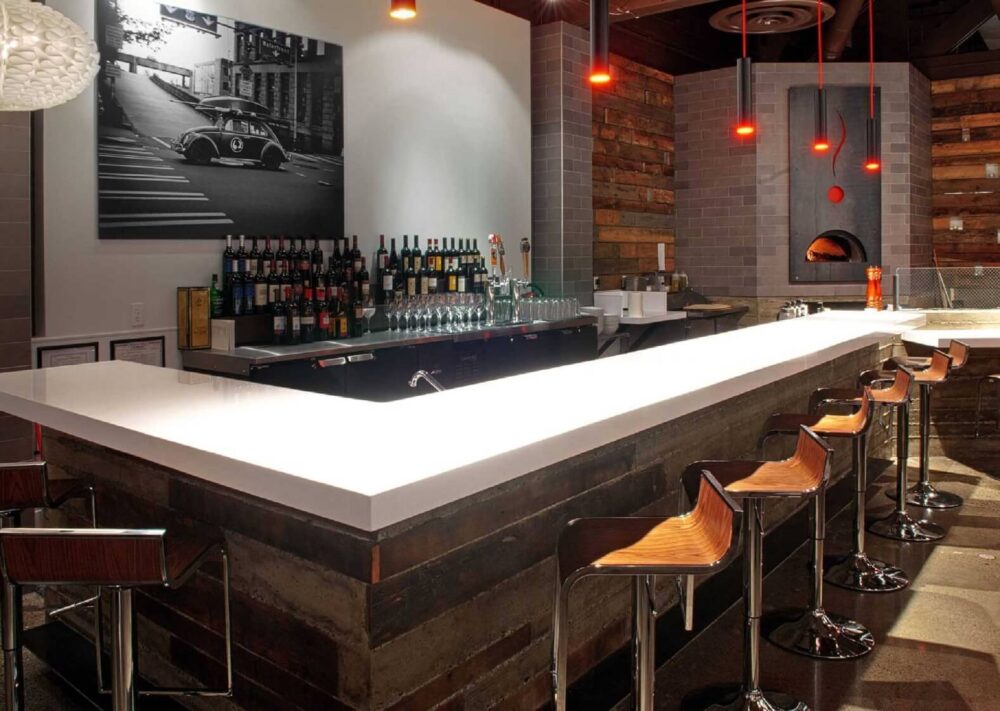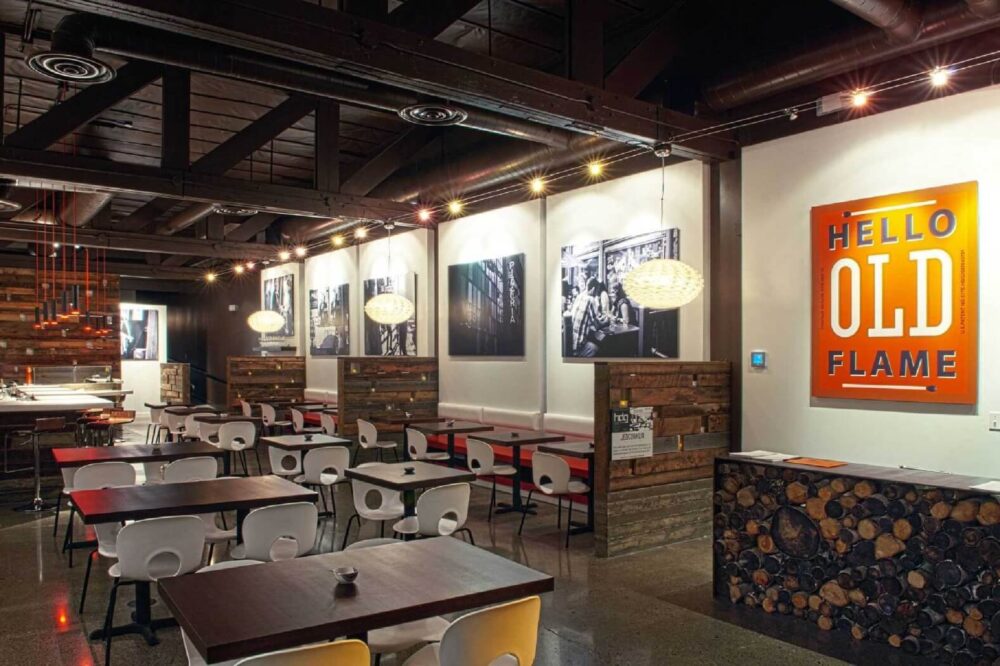The tenant improvement project behind modernizing the Fire Artisan Pizza restaurant space involved designing load support for the new kitchen and mechanical equipment. DCI designed support systems for the cast-in-place, board-formed concrete bar; large wood-fired pizza oven; and the new storefront with a steel awning. The restaurant is an estimated 2,400-sf of space with the capacity to seat 45 people.




