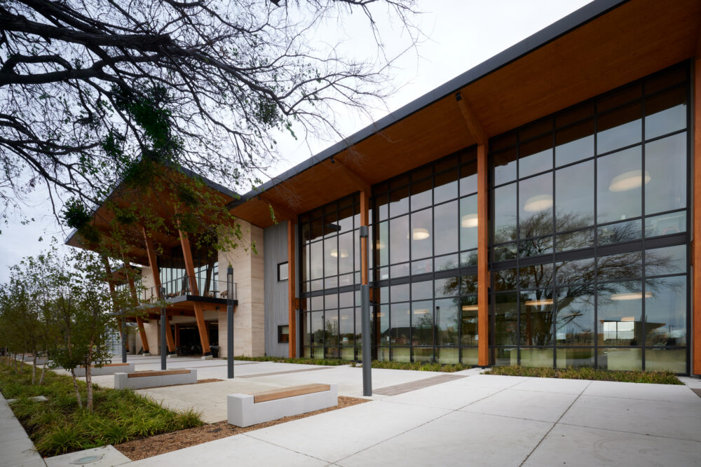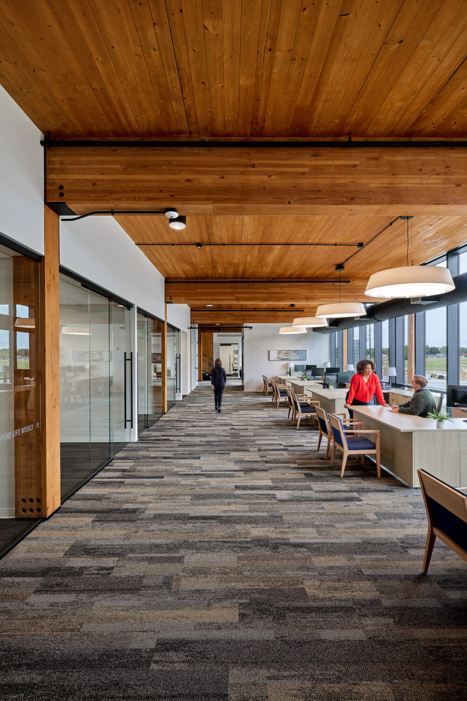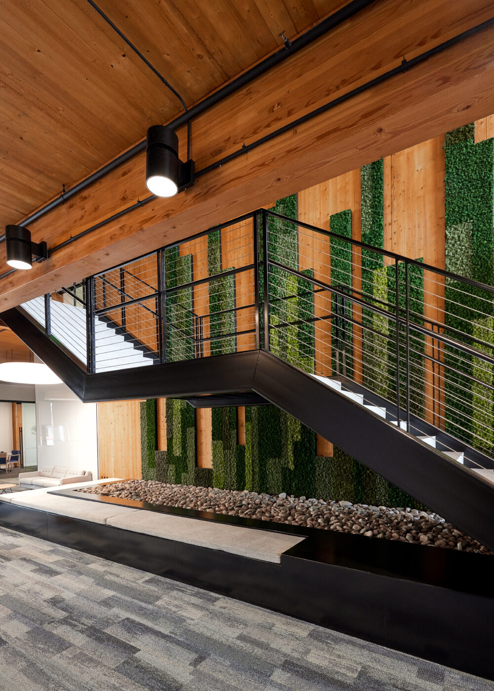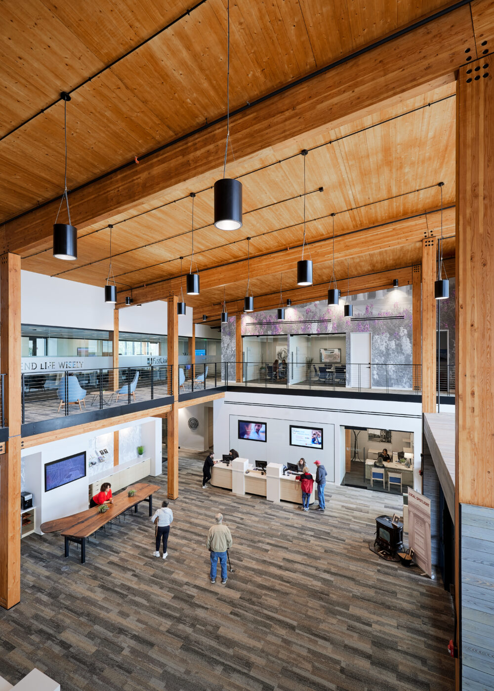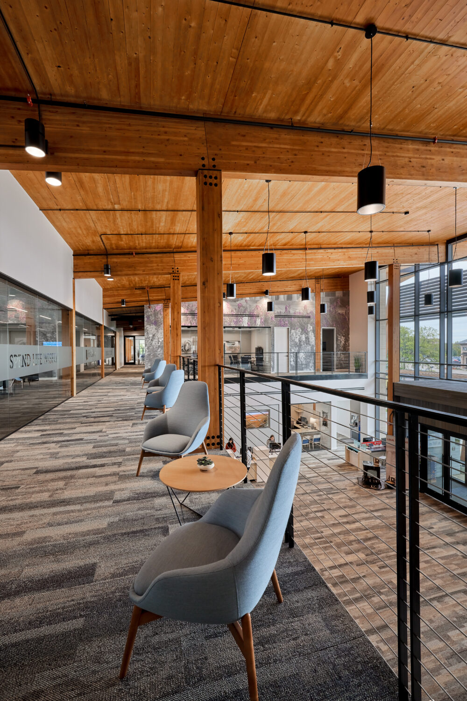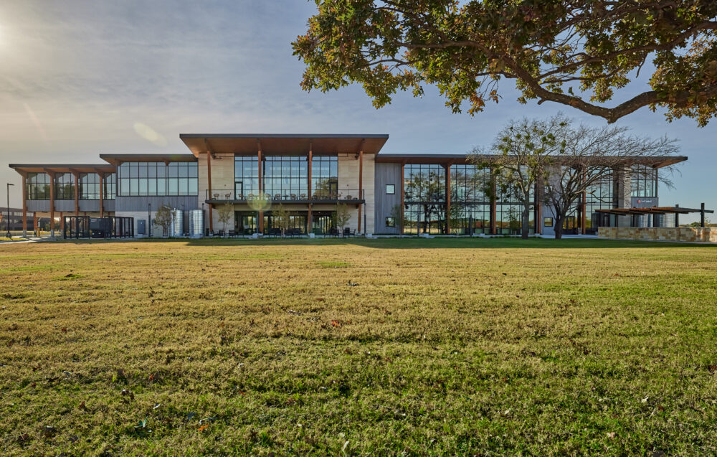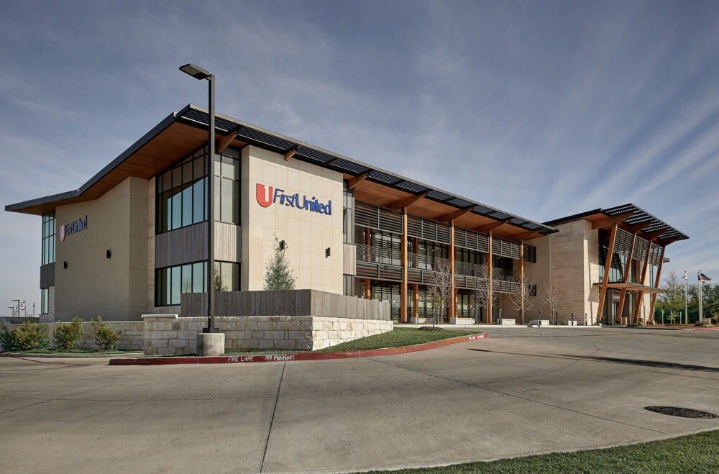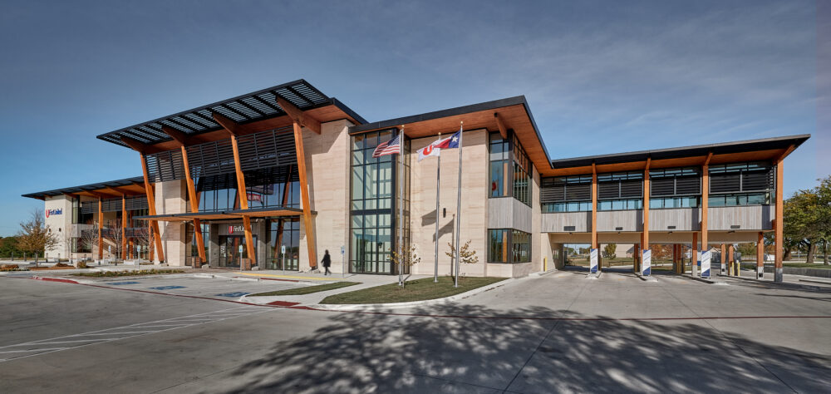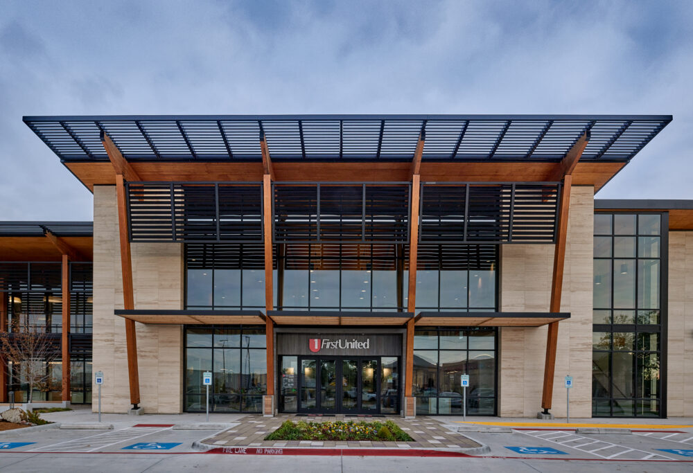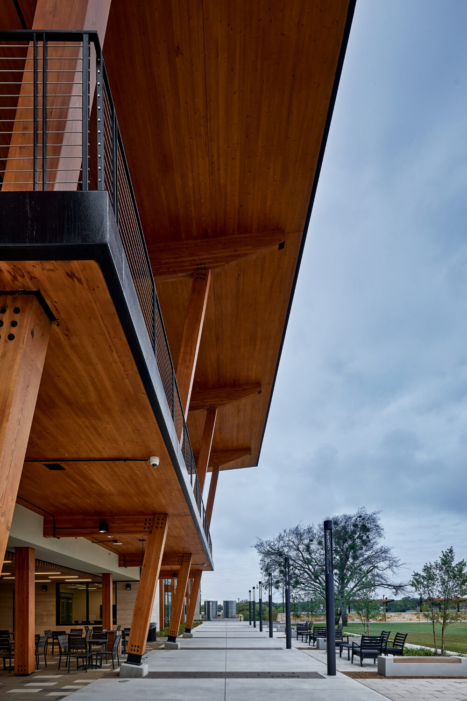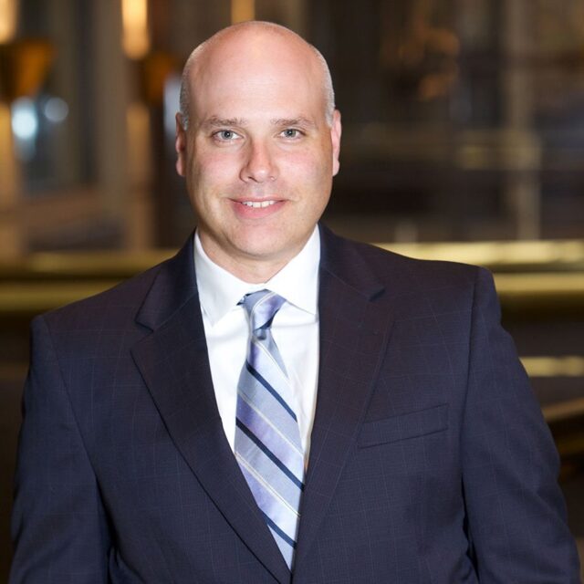The First United Bank in Sherman, Texas is a newly constructed two-story commercial building totaling 37,000-sf. The bank includes drive-thru teller features, a vault, offices, and a reclaim water system for irrigation purposes. The mass timber, steel, and concrete framing system provides an open floor plan, natural lighting, and exposed wood architectural elements.
DCI was the structural engineer of record and designed the pre-fabricated roof panel system supported by long-span glulam beams and columns; CLT shear walls and supplemental wood sheathed shear walls to resist lateral loads, cold-form steel framing for non-load bearing walls; and coordinated concealed connections via pre-engineered timber hangars and connector products.
