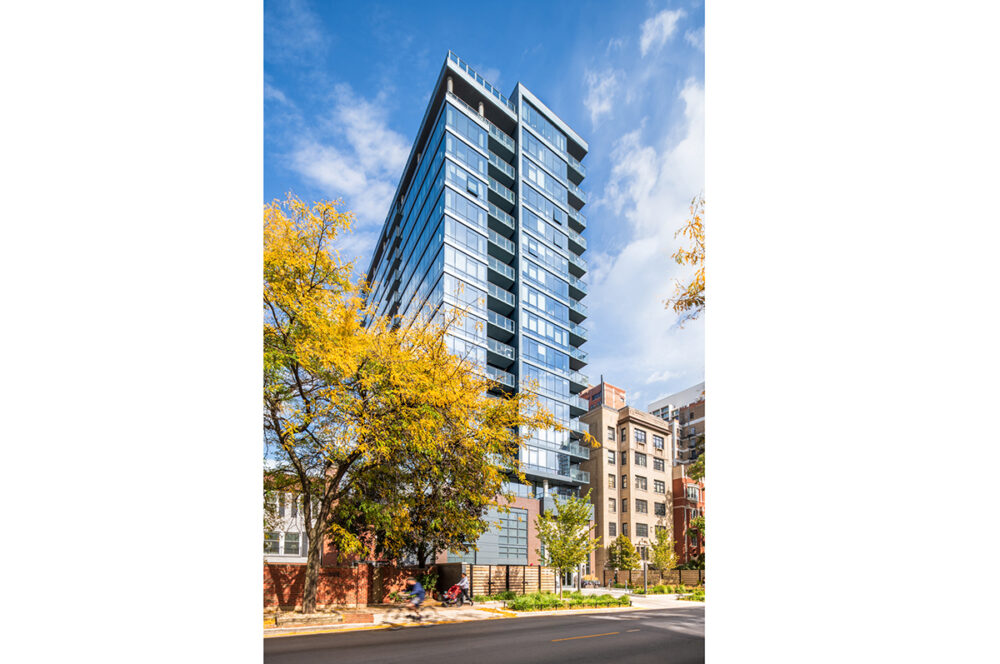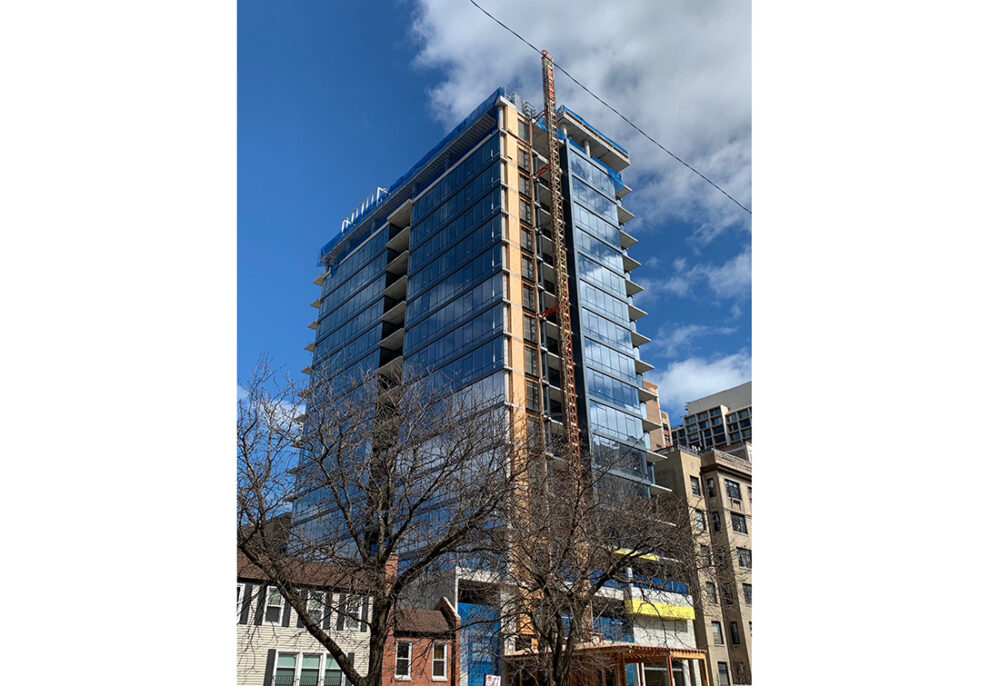Blending In: Concrete residential high-rise fits in tight urban space
Four50 Lakeview Residences is a newly constructed concrete 18-story apartment complex totaling 118,000-sf and includes 80 living units. Amenities include a fitness center, rooftop lounge, community room, and storage lockers for bikes and packages. The building contains three above-grade parking levels with a total of 48 parking stalls.
DCI was the structural engineer of record for the high-rise and designed an efficient concrete structure for a skinny building tightly situated between two existing low-rise buildings. The team coordinated an excavation plan and designed the primary gravity and lateral systems, which comprise of a foundation with caissons, mild reinforcing, post tension, two skinny concrete shear wall cores, and concrete columns. The structural design met budget goals and the design criteria and the building easily integrated into an established neighborhood.


