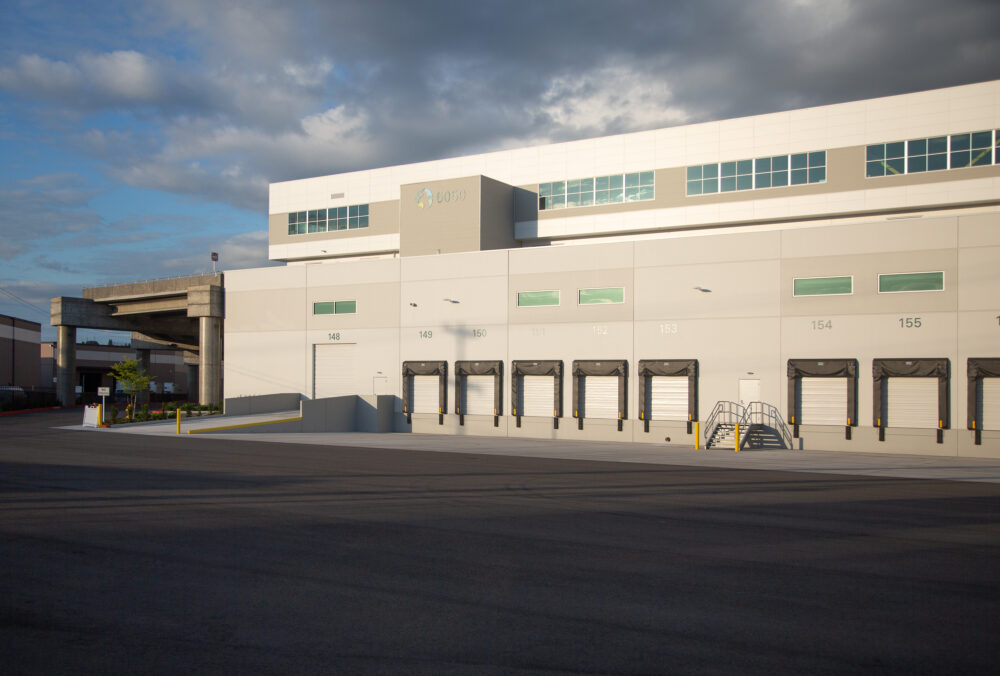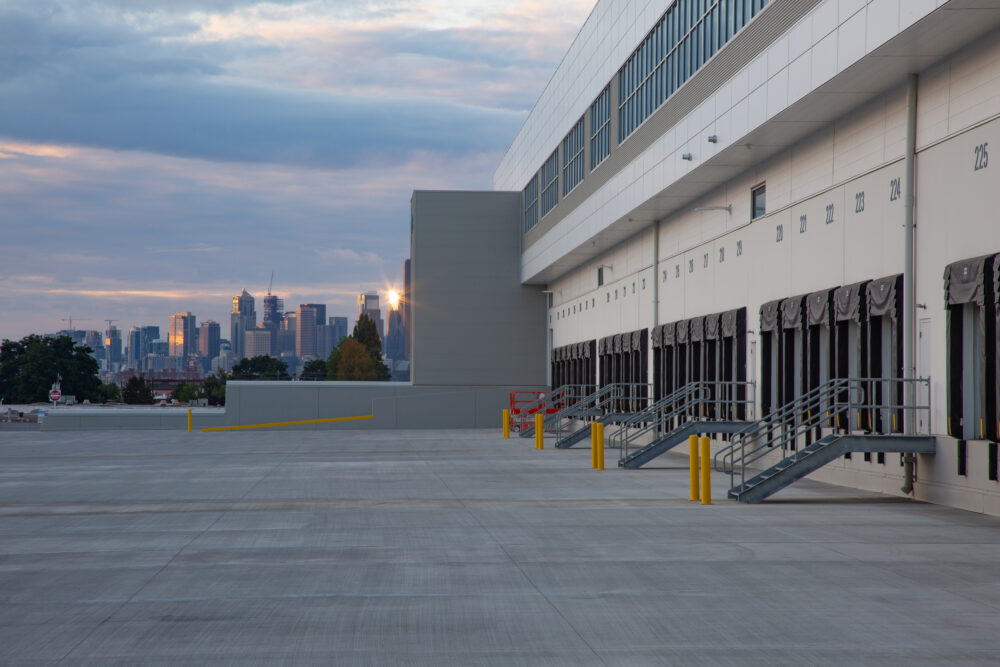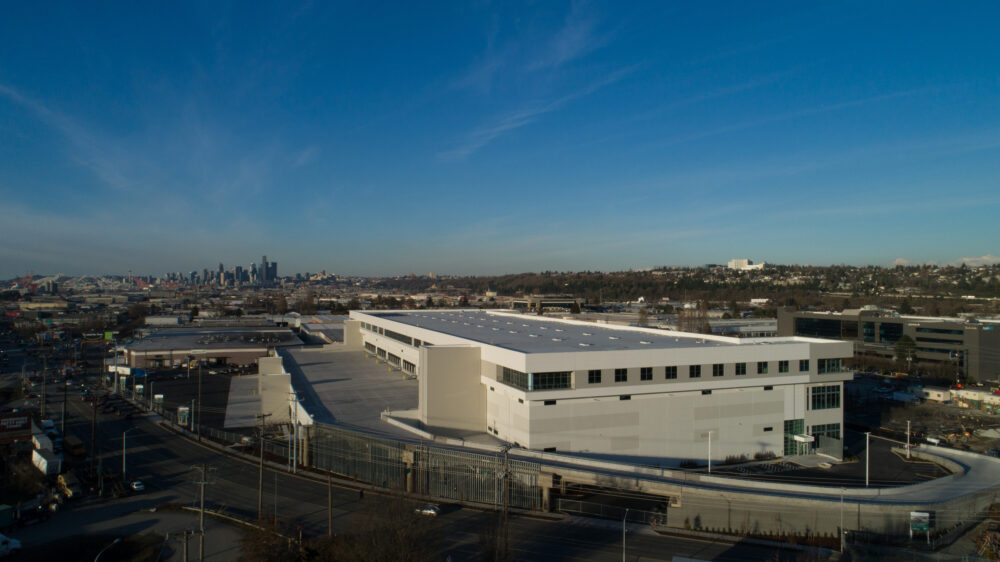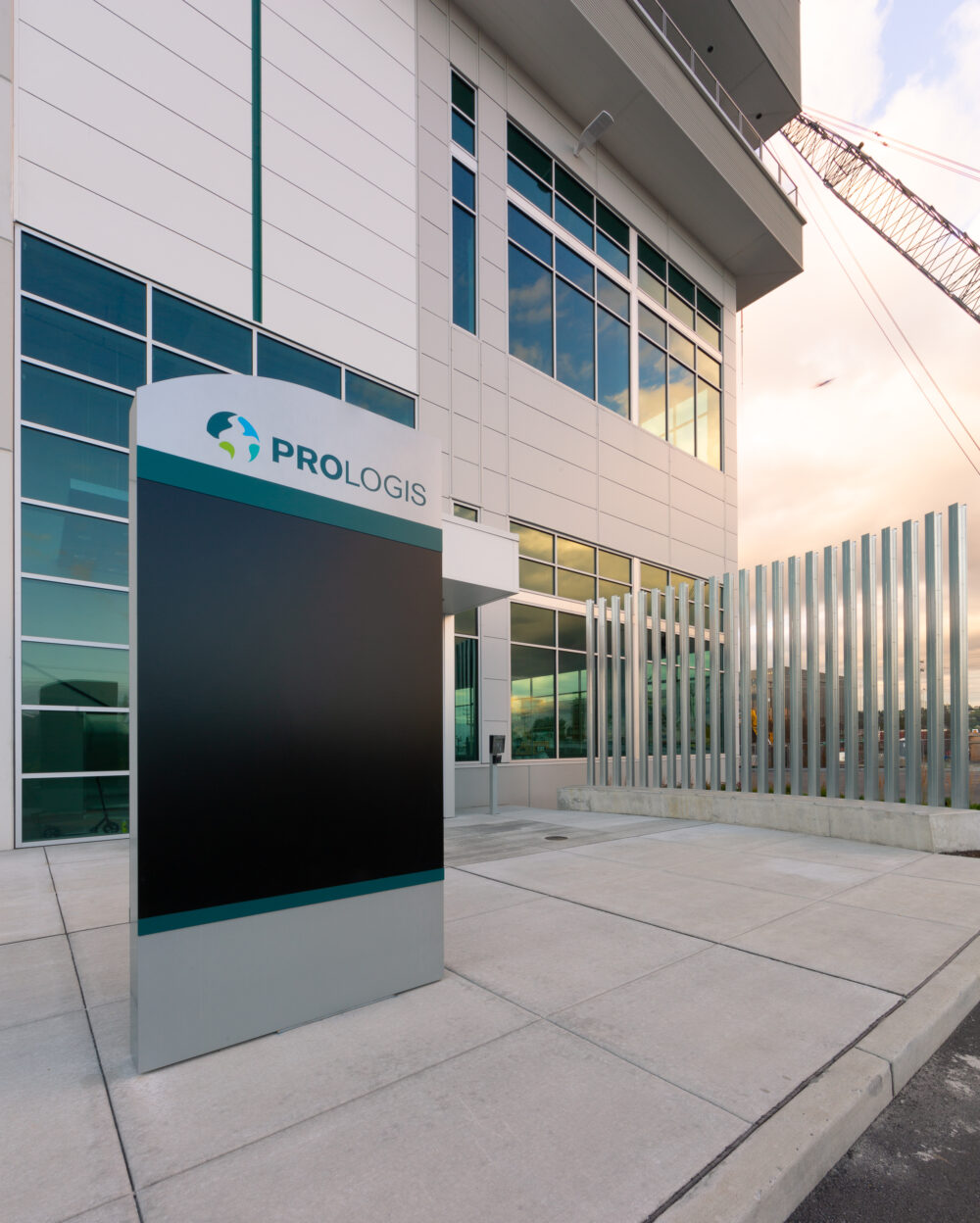In land-constrained areas with limited industrial/commercial-type vacancies, multi-story warehouses become a logistical solution for distribution center developers. The bottom line of the urban warehouse: store high-demand products, fulfill inventory efficiently, and deliver faster to customers. The company’s reputation for reliable, expedient services becomes their competitive edge and brand.
The strategically located Georgetown Crossroads is a commercial tenant’s advantage for shipping to customers in western Washington. The three-level warehouse includes two levels of 130 feet semi-truck loading courts. Level 1 can receive delivery trucks from both sides of the building; Level 2 includes two ramps designed for additional full-size trailer access for fulfillment activity. Georgetown Crossroads, a multi-level industrial facility, is the first of its kind in the United States, according to the developer.
As Engineer of Record, DCI designed the warehouse’s floor framing, roof framing, column layout, lateral force resisting system, structural transition to the bridge ramps, plus concrete and steel details. DCI accomplished the owner’s program design criteria by achieving the 50-foot x 45-foot column spacing and tall floor-to-floor heights (32’ at Level 1). The engineering team also designed the free-standing, concrete framed parking garage with PT concrete slabs, columns, and special reinforced shear walls. DCI designed a sub-grade parking level per the client’s design plan.
Building a modern warehouse solution in a land-constrained urban area that gives commercial tenants a competitive edge for shortening delivery times to the end customer.
The floor truck court has a 4-foot elevation difference from the interior space.







To maximize the bays of dock doors, DCI used the perimeter tilt panels in lieu of steel braced frames for the lateral force resisting system. The tilt panels could not extend practically to the 85’ tall roof, so the engineering team developed an additional seismic load transfer from the braced frames above to the lower level tilt panels. In order to achieve the elevation difference, DCI worked with the general contractor to design specific connections through the steel framing and tilt panels that accommodated the construction sequencing at this complex area of construction. The project team’s effort for these connections enabled full seismic load transfer through the elevation step and avoided a costly seismic joint and extra shear walls or braced frames, which would have reduced the number of dock doors for the truck court.