DCI designed one new residential building and renovated the student center with a new expansion for Goldey-Beacom College. William A. Franta Hall is a new five-story, 48,000-sf student residence hall equipped to house 152 students. Joseph West Jones Center is a one-story facility with 7,000-sf of renovated space for a modern kitchen and dining area to accompany their student lounge. Also added to the facility was a two-story, 7,000-sf fitness center with new weight training equipment and more locker rooms.
DCI designed the framing systems for both buildings. They detailed the building interfaces in the Joseph West Jones Center where new building elements met with existing ones.
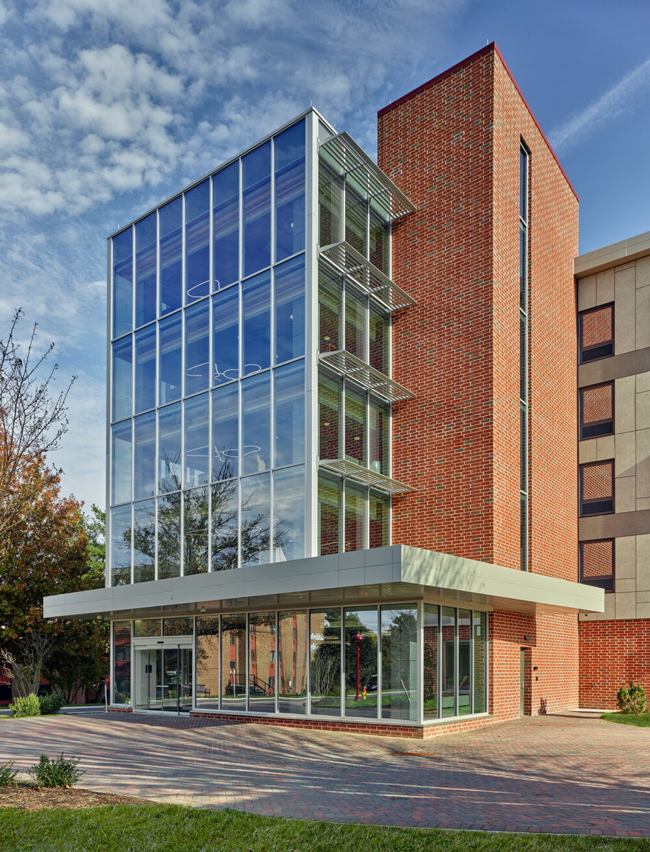
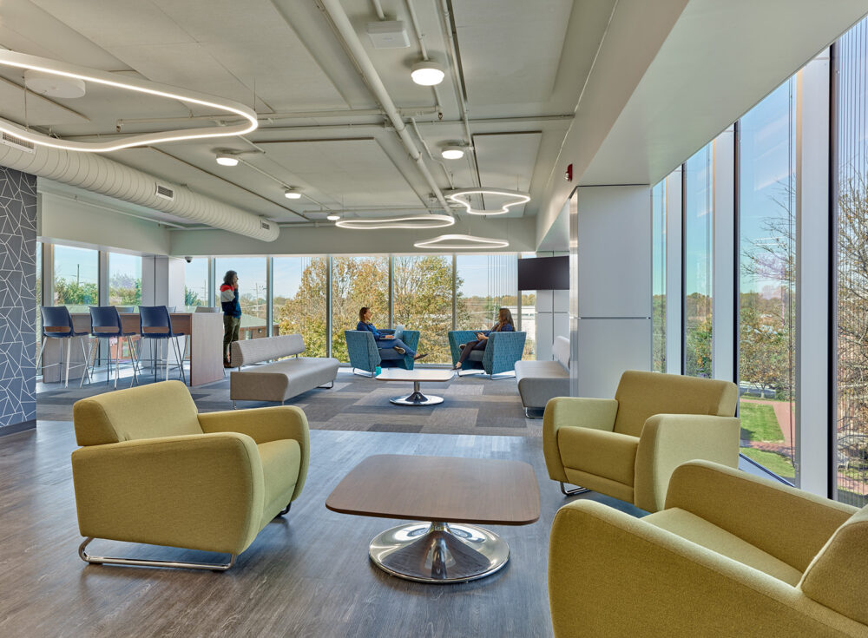
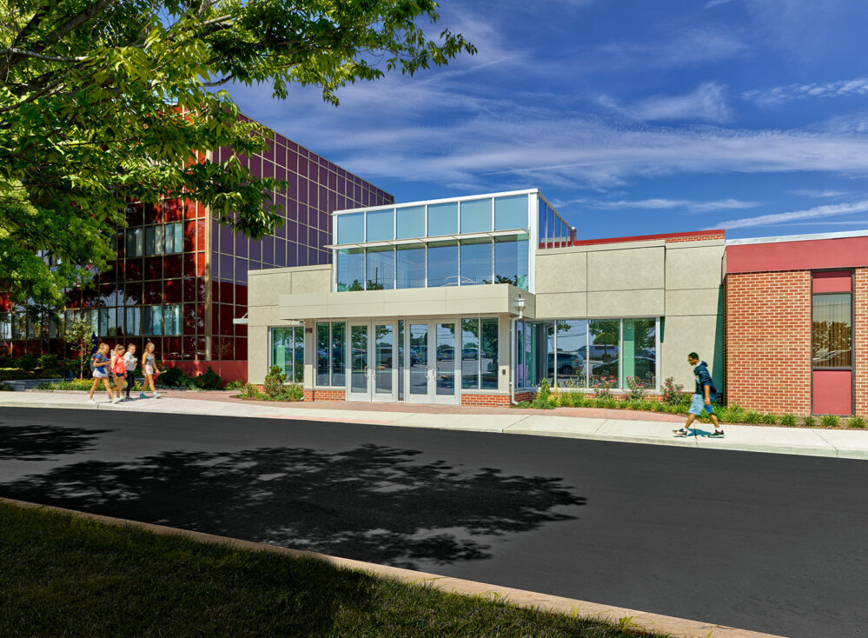
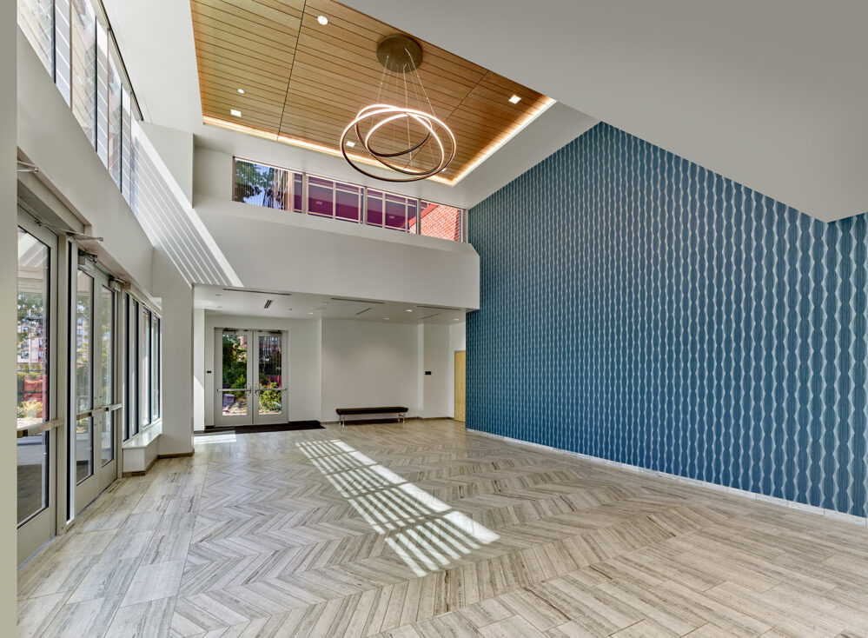
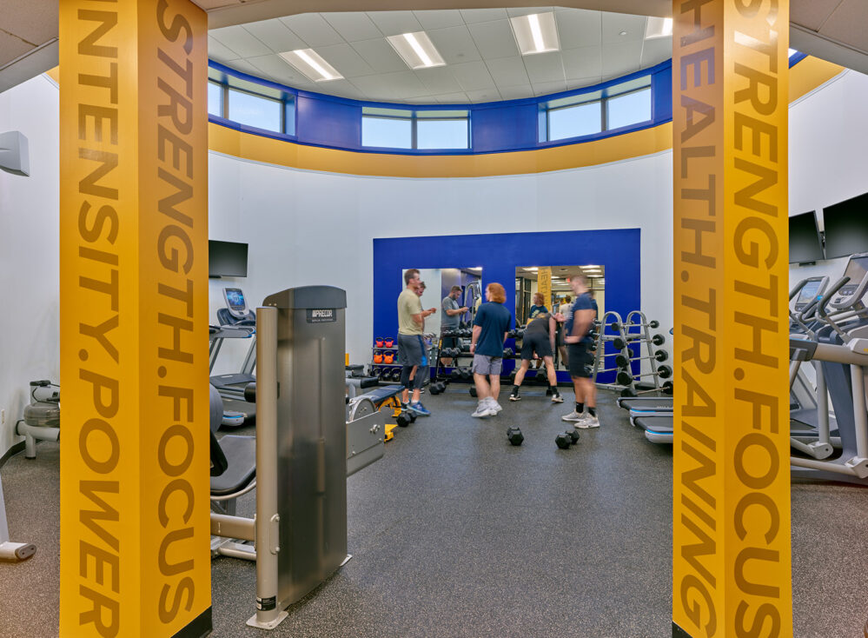
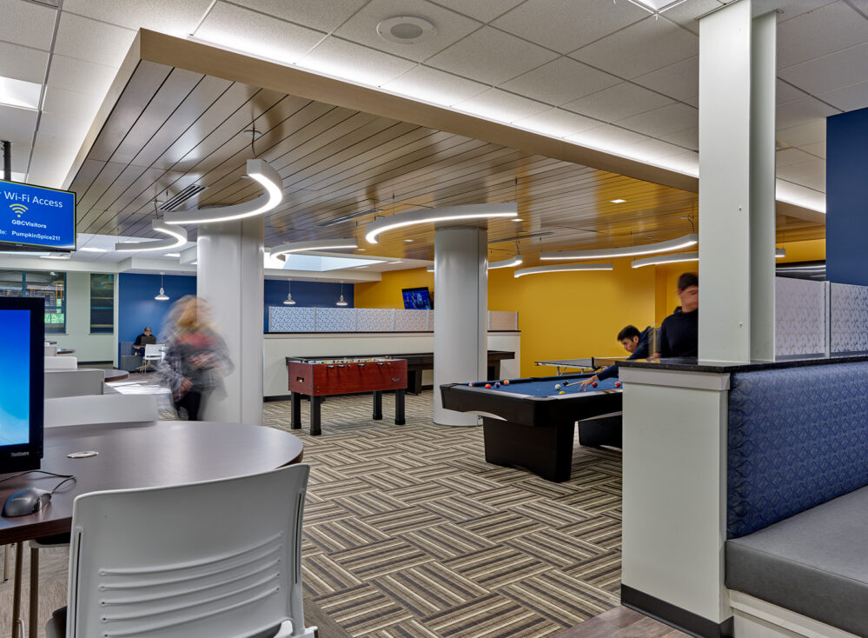

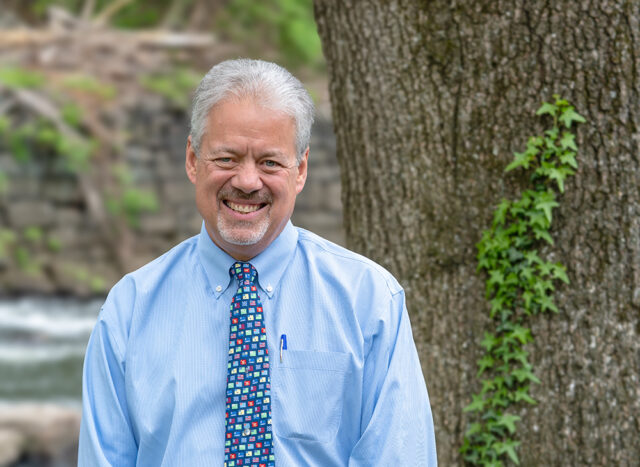
I love to solve problems – Sudoku puzzles, crosswords, cryptograms, brain teasers. Then, there’s combining problem solving with math, drawings and construction that is our trade by nature. By never settling for ‘cookie cutter’ solutions, but instead developing tailored engineering designs specific to each project… well, that makes for a very rewarding career.”