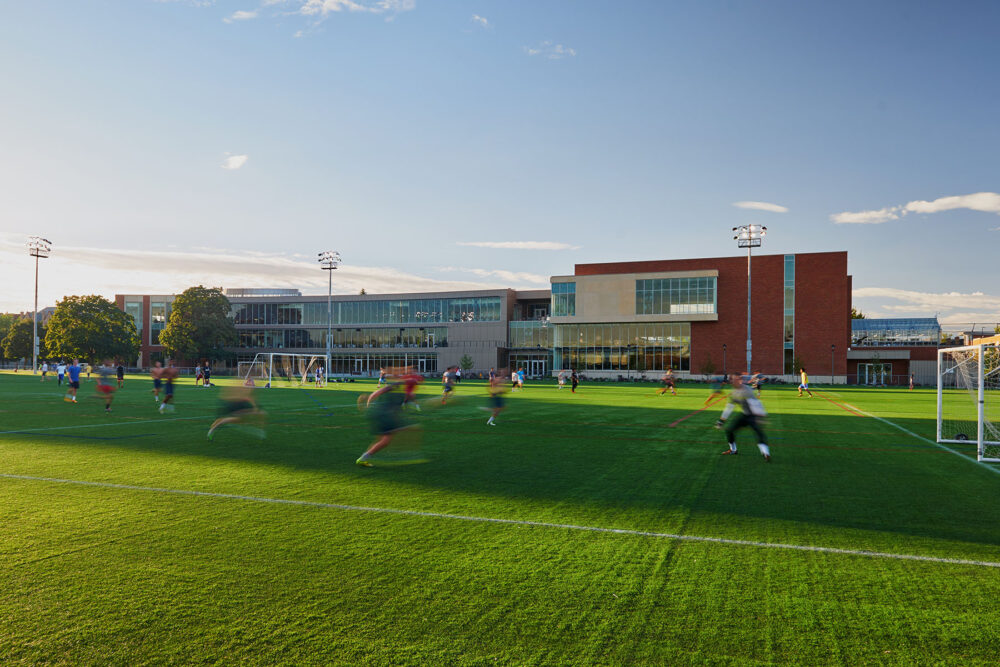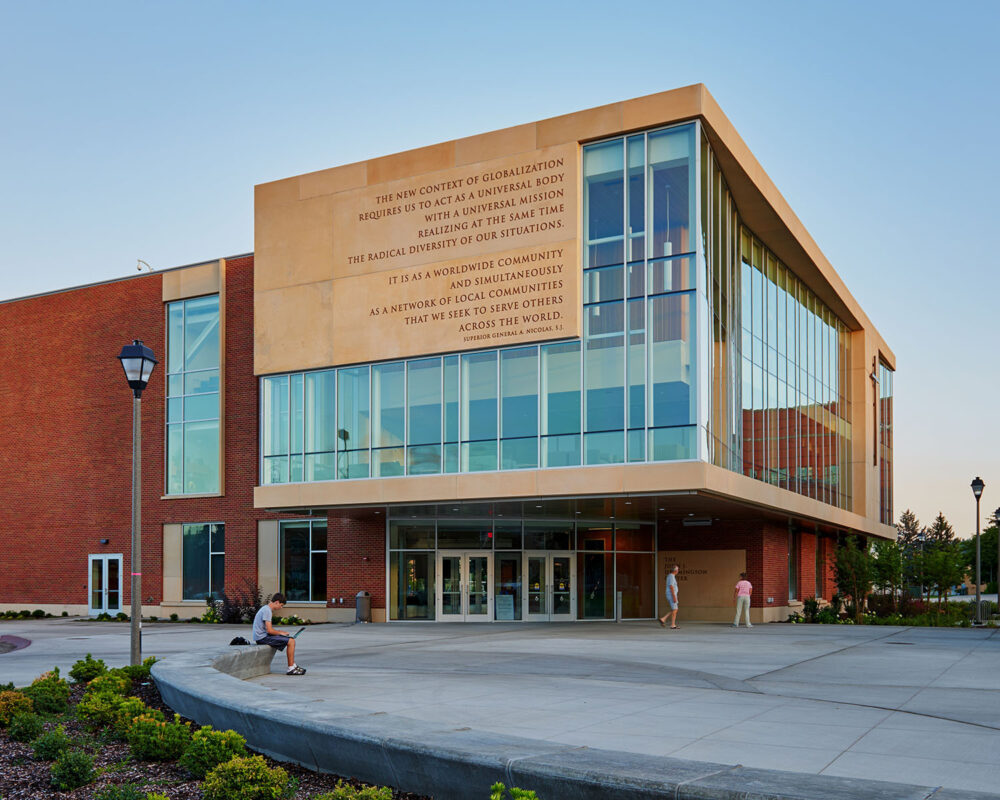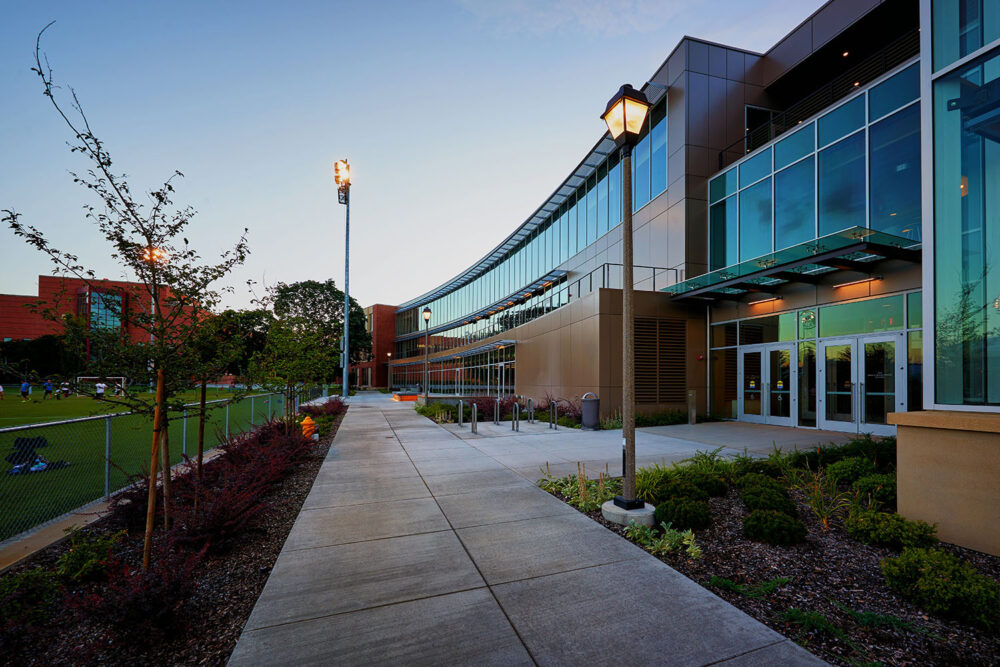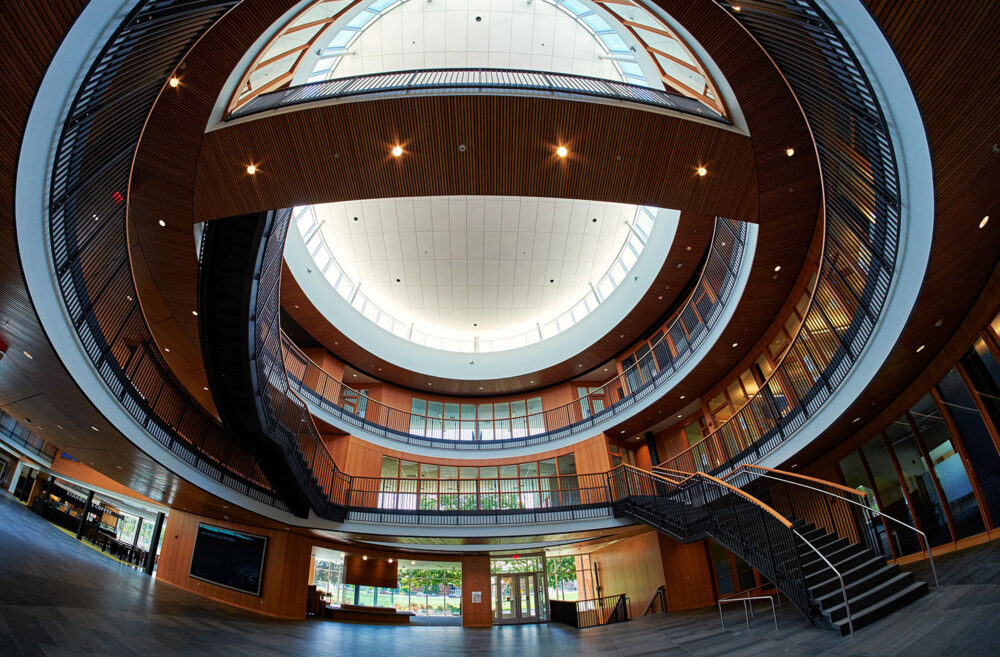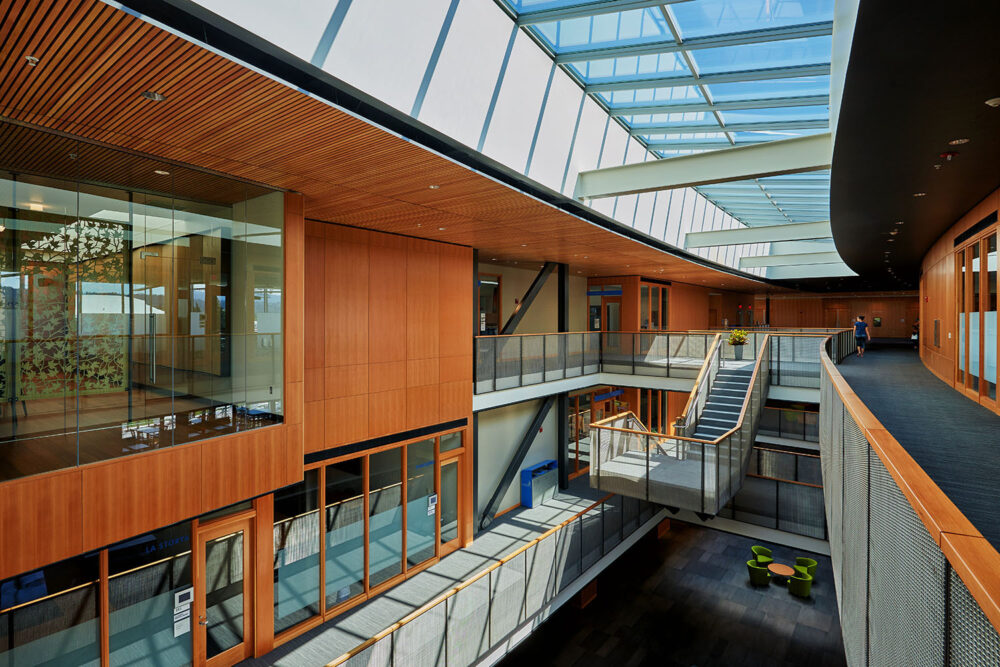DCI Engineers provided structural engineering design for the transformative and contemporary new building on the Gonzaga University Campus. Designed with the potential of an extremely high performing space, the John J. Hemmingson University Center is intended to invigorate the Gonzaga community with global initiatives that promote the advancement of the student body and the Spokane community. This university center will be seeking LEED® Gold certification and includes a variety of amenities that will enhance the student experience. The center features dining services, a pub, café, and retail space as well as maintain its original purpose as a hub for several university organizations and programs. Designed as an inviting and dynamic space, the center expresses welcoming and opening characteristics due to the inclusion of an atrium and glass walls.
