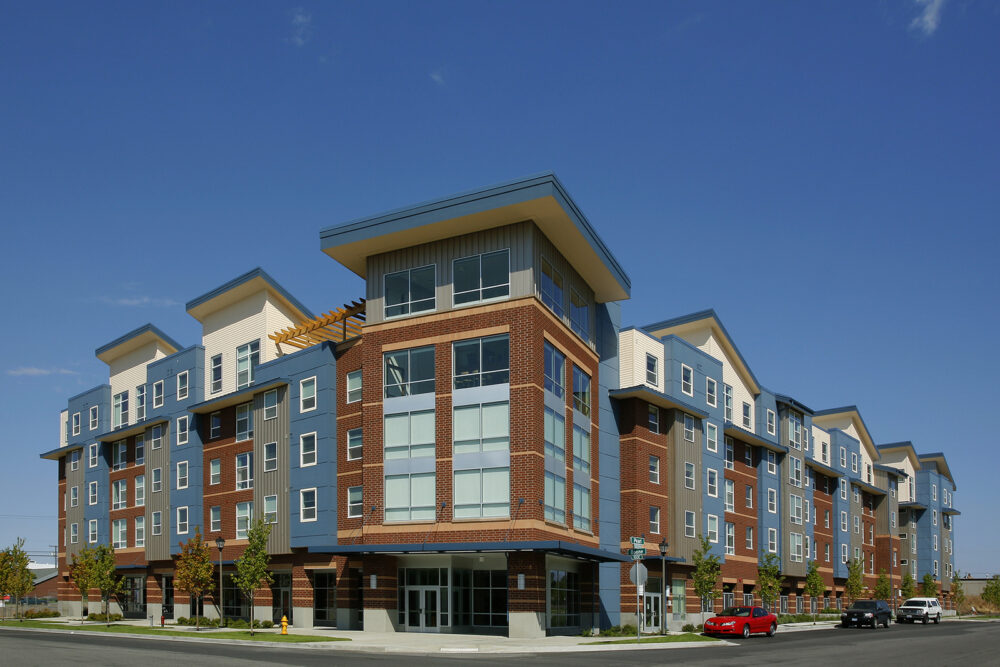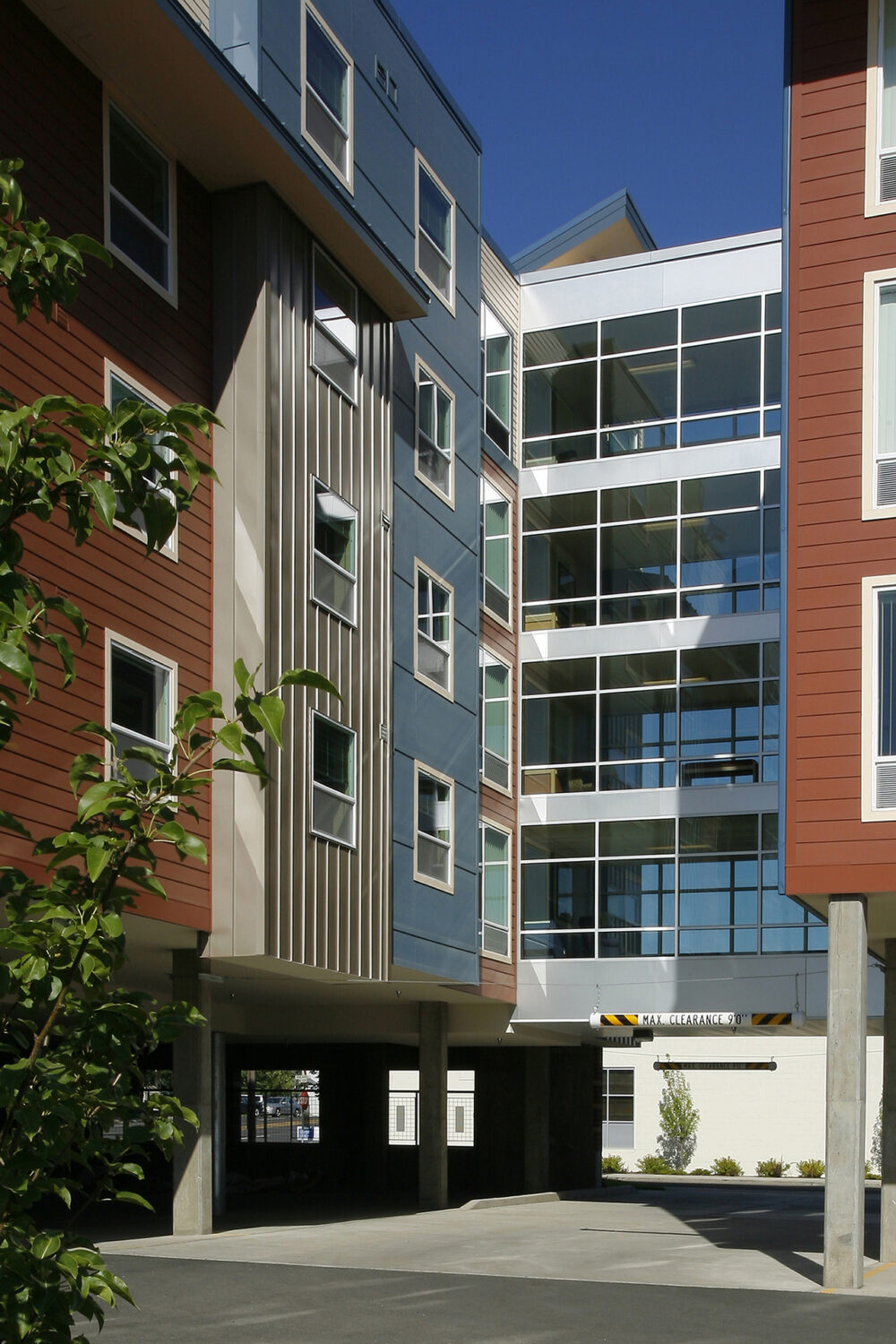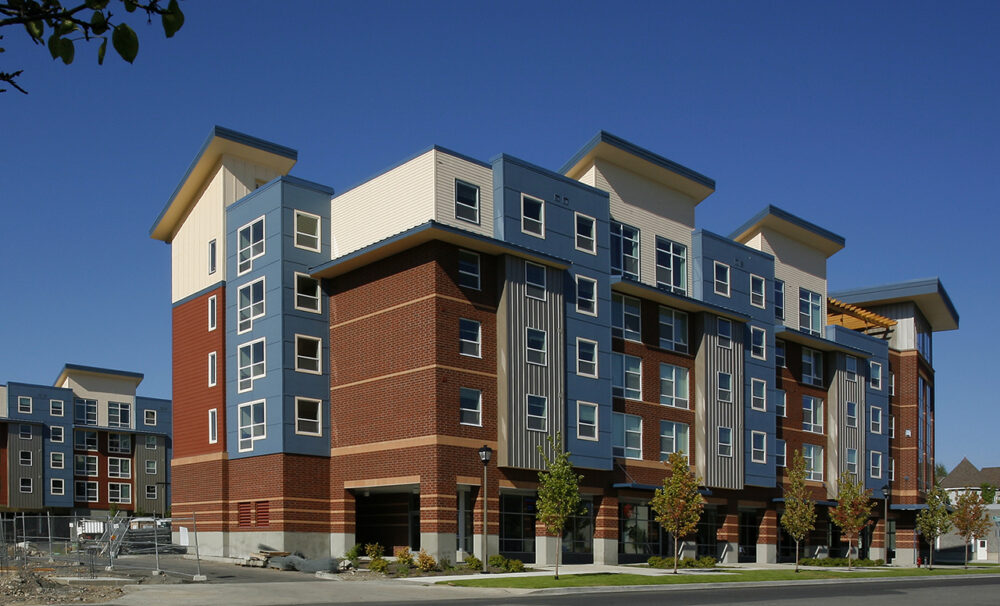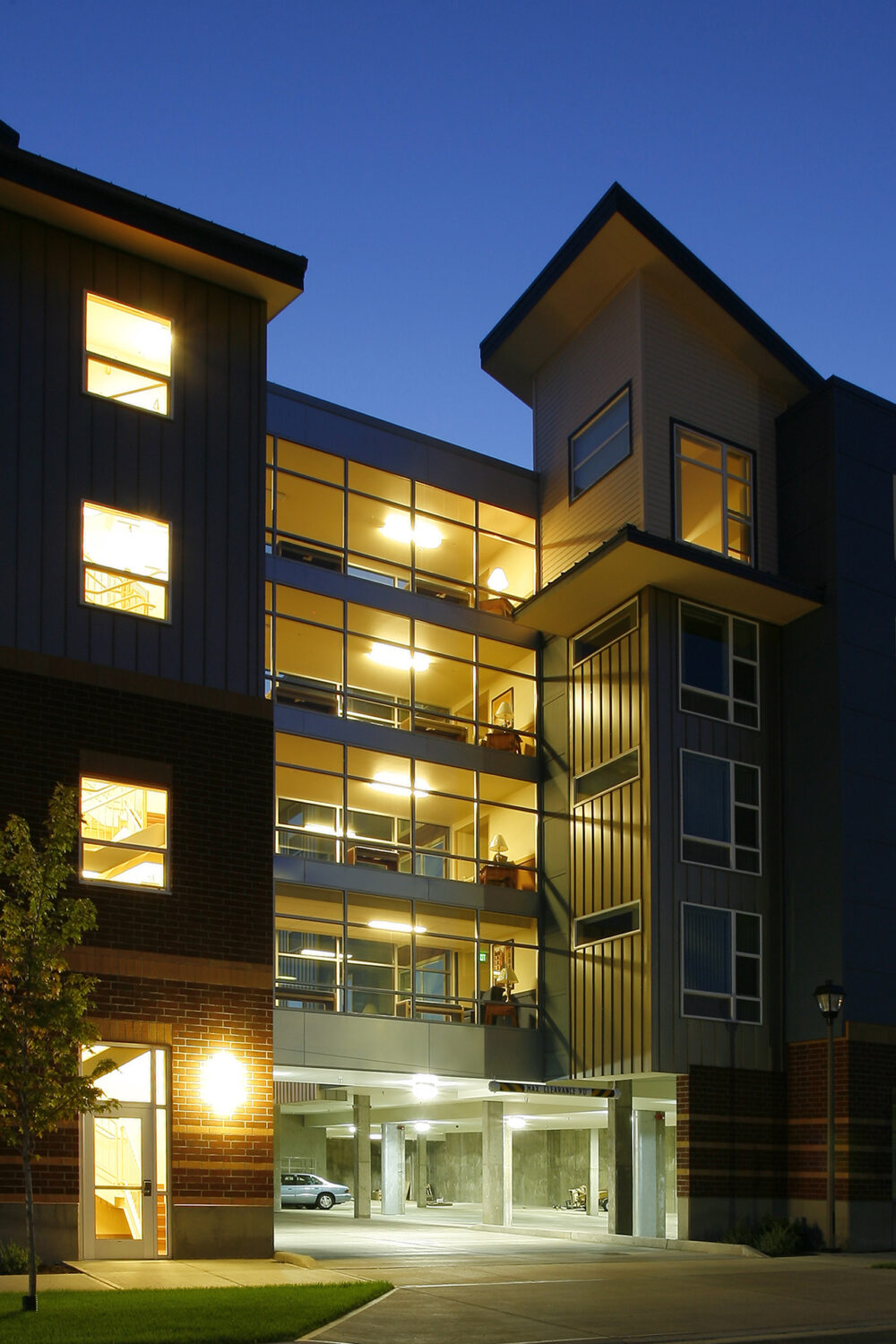DCI Engineers provided the structural design services for this light-filled contemporary living environment filled with unique features. Design goals included providing students with the private pleasures of apartment living, as well as the positive social opportunities of dorm life. Unique double-height common lounges bring people together while other "quiet" lounges provide intimate spaces for study and reflection. Students are just steps from the ground-level café and satellite bookstore and the fifth-floor sun deck




