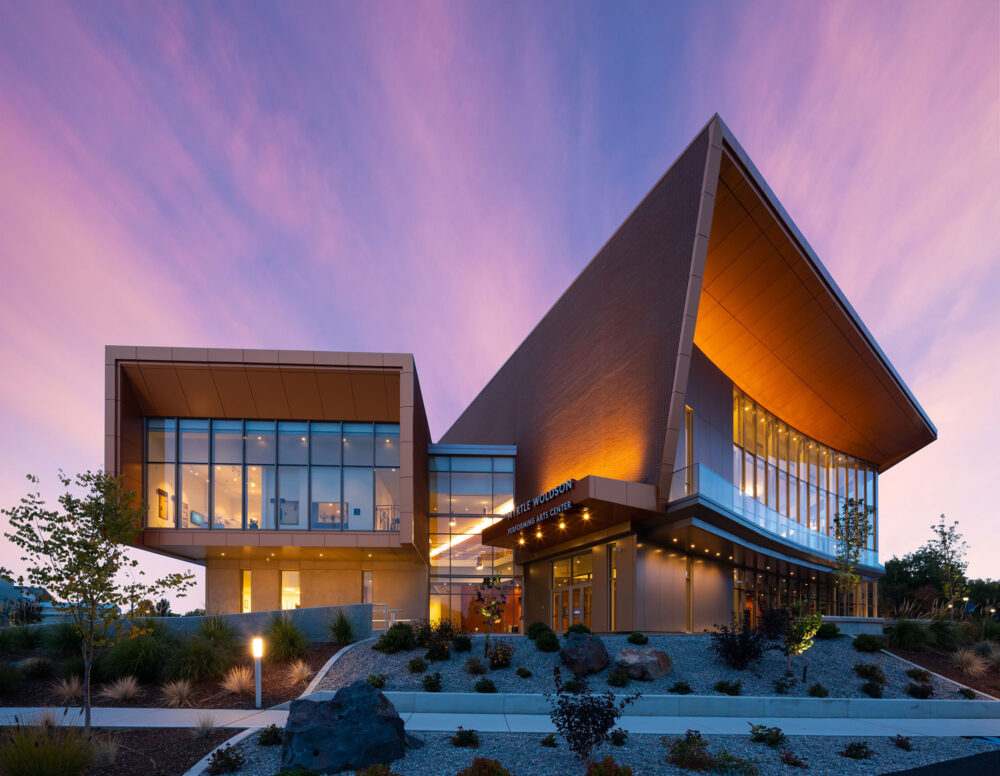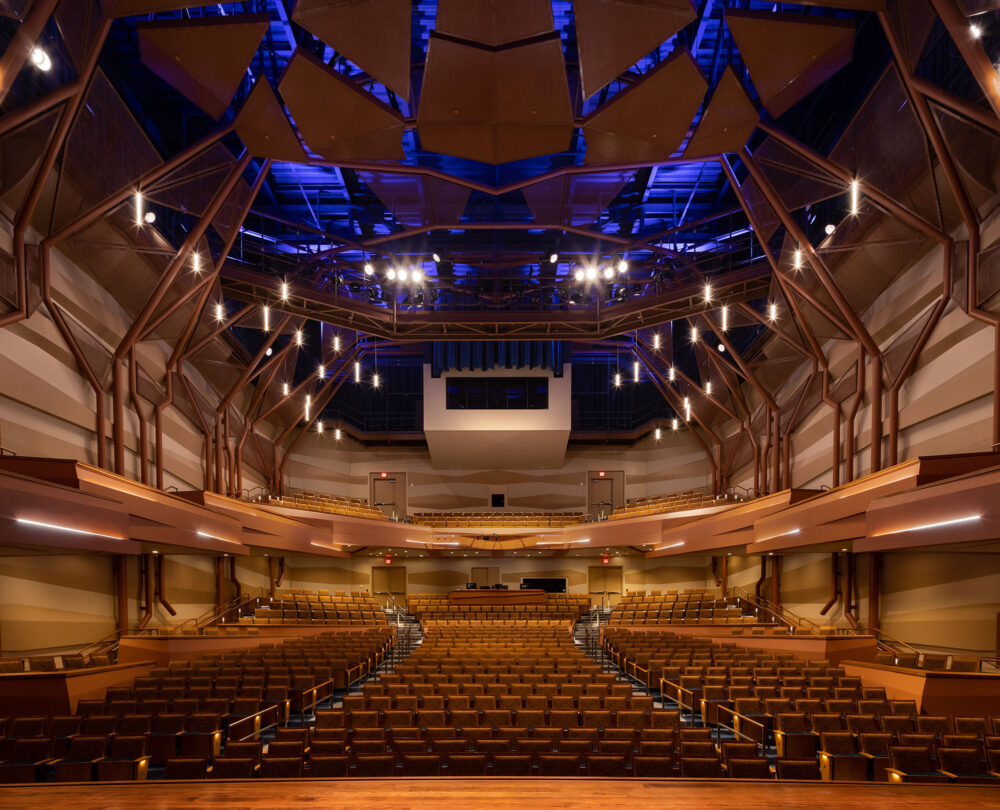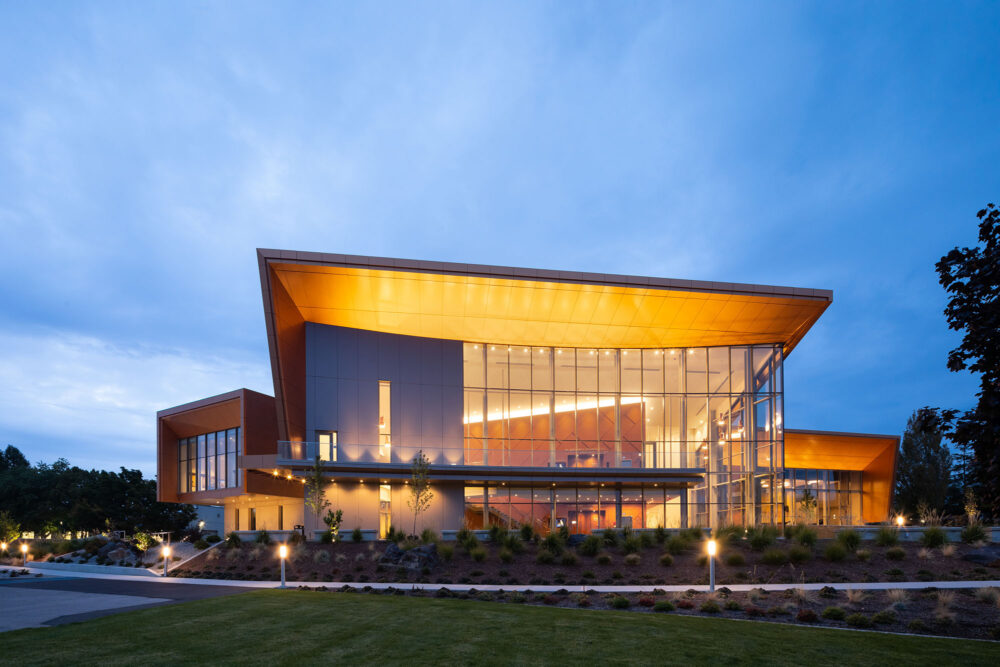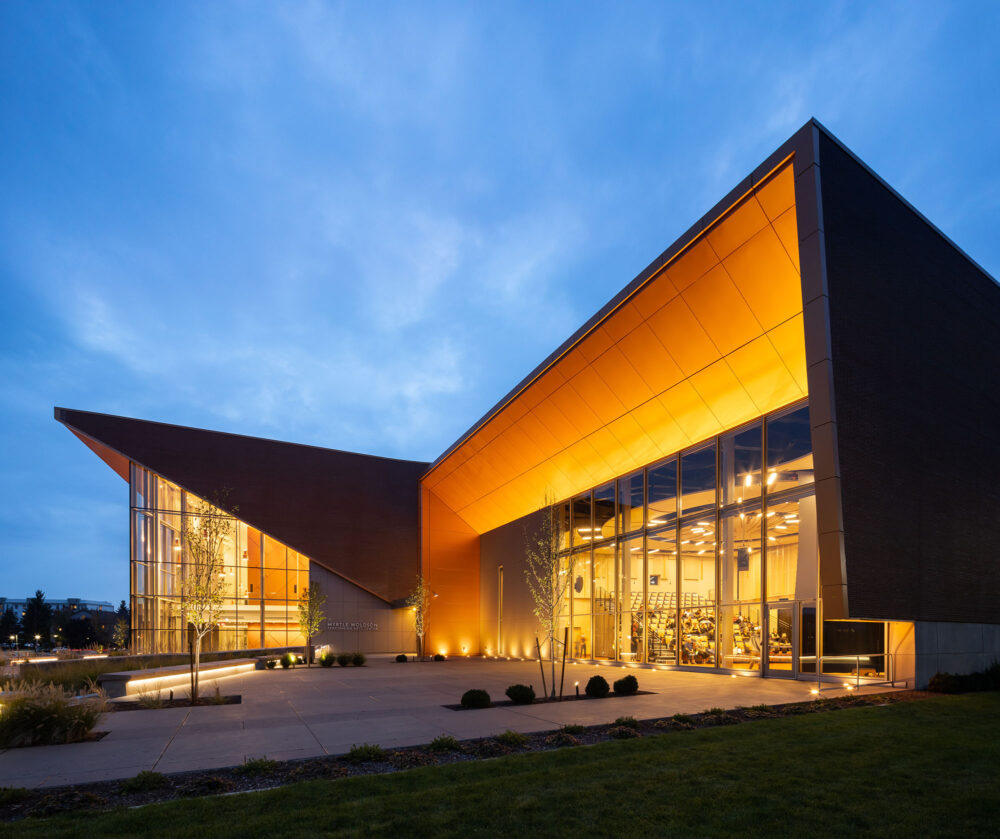It’s a gem for the region.”
It’s Showtime: Curtains rise for new campus performance arts center
The Woldson Performance Arts Center (PAC) is one of many Gonzaga University buildings that DCI has consulted campus planners with structural and civil engineering services. The structural team designed the steel and concrete framing systems for the multi-level Woldson Performance Arts Center (PAC) which includes a 759-seat concert theatre, a 168-seat recital hall, box office, and founder’s legacy exhibit rooms. DCI Engineers helped the project team achieve the project’s programming which involved constructing a cantilevered building façade symbolically facing the direction of founder Myrtle Woldson’s Spokane residence. The recital hall faces a landscaped plaza and the campus inviting the community into the venue.
The structural engineers collaborated with the project team’s theatre consultant to meet the facility’s functional expectations. They designed the main theatre stage base and detailed the grid iron level support system for the cat walks, stairs, and ladders. DCI’s civil team detailed mass excavation plans for the site to accomplish the building’s various elevations without shoring and informed the general contractor on how to meet height limits.




