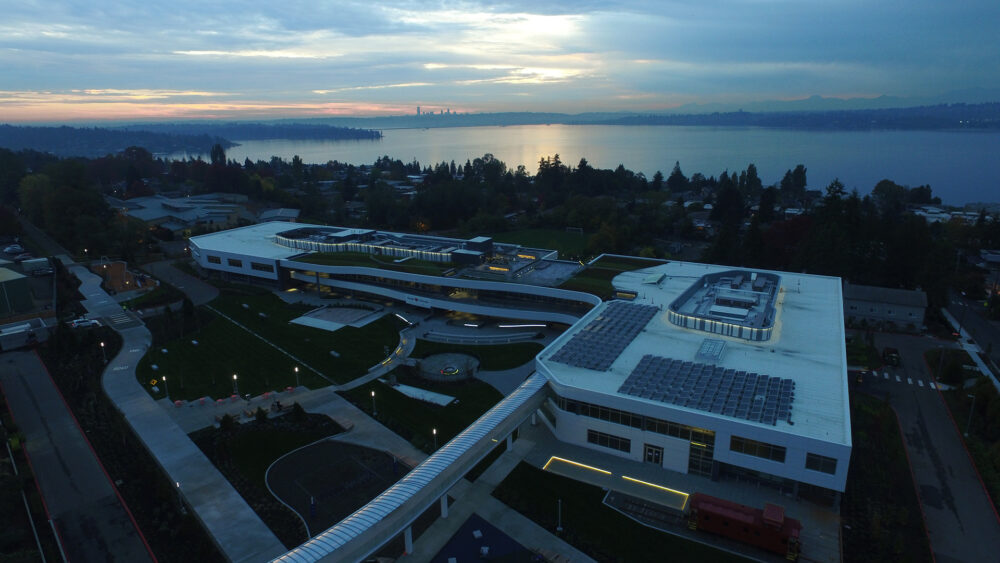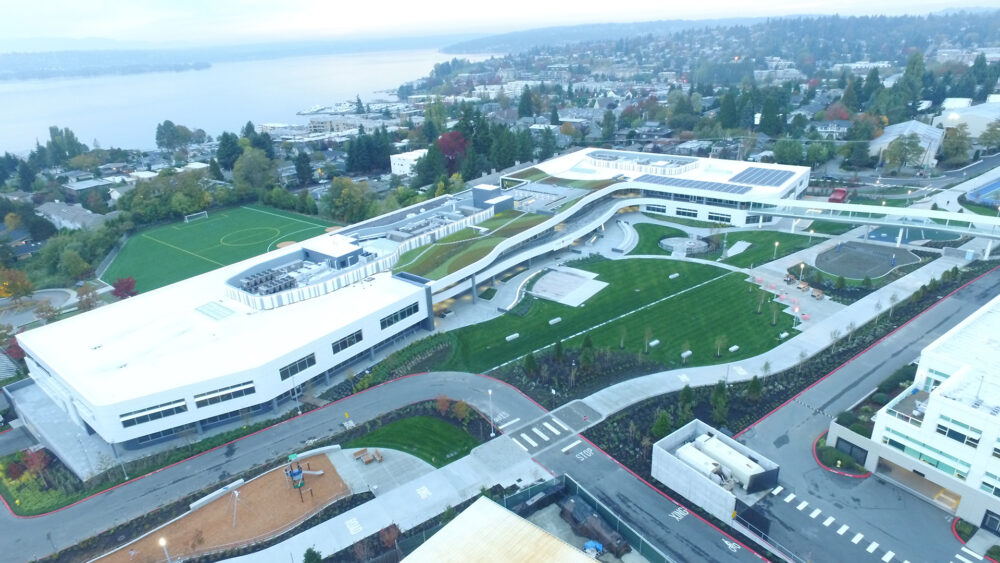The second phase of Google’s Kirkland Campus exemplifies DCI Engineers’ ability to provide efficient structural designs that allow for flexibility of future uses. Maintaining maximum flexibility of the end design was a key goal for the project. To this end, DCI utilized slab bands and wide shallow beams in the design, creating an open 30-ft by 44-ft column spacing that allows for a wide range of future uses. A large plaza level over the parking garage is currently utilized as a pedestrian courtyard, but was designed to support truck traffic and could be converted into another parking level in the future.


