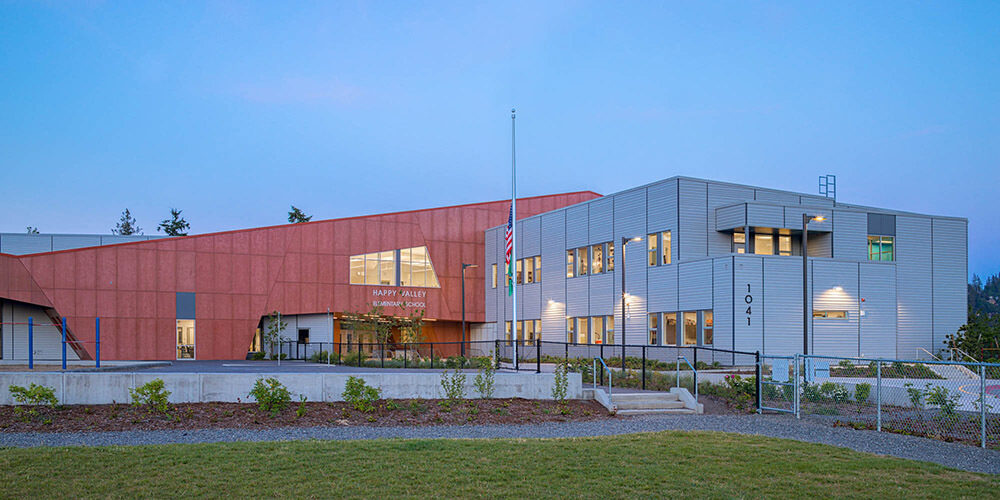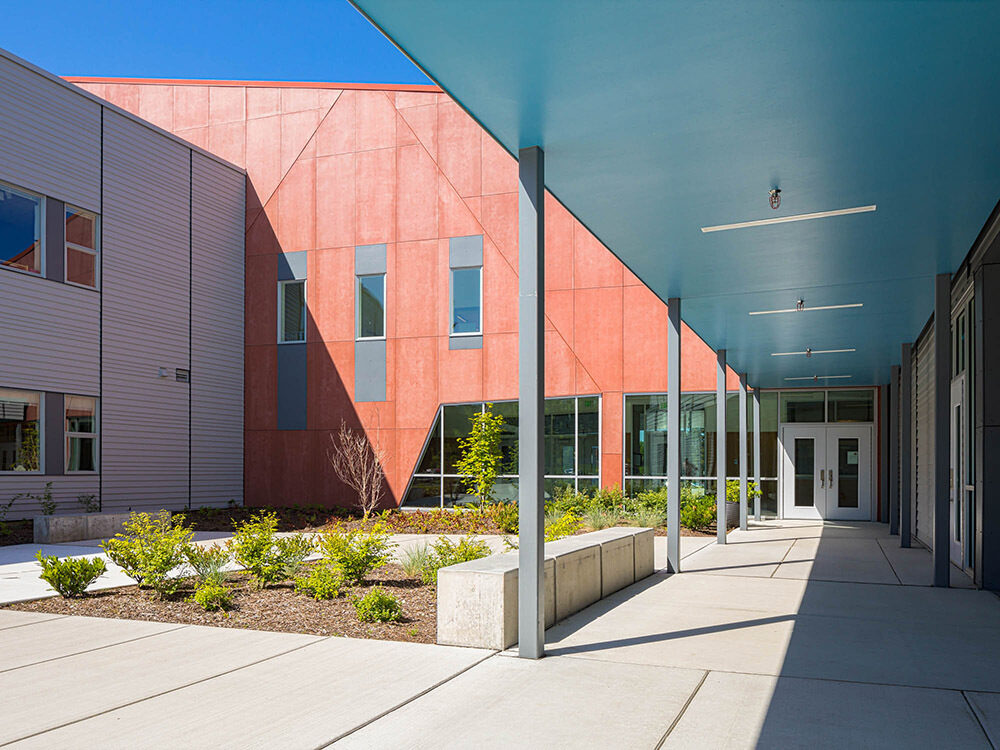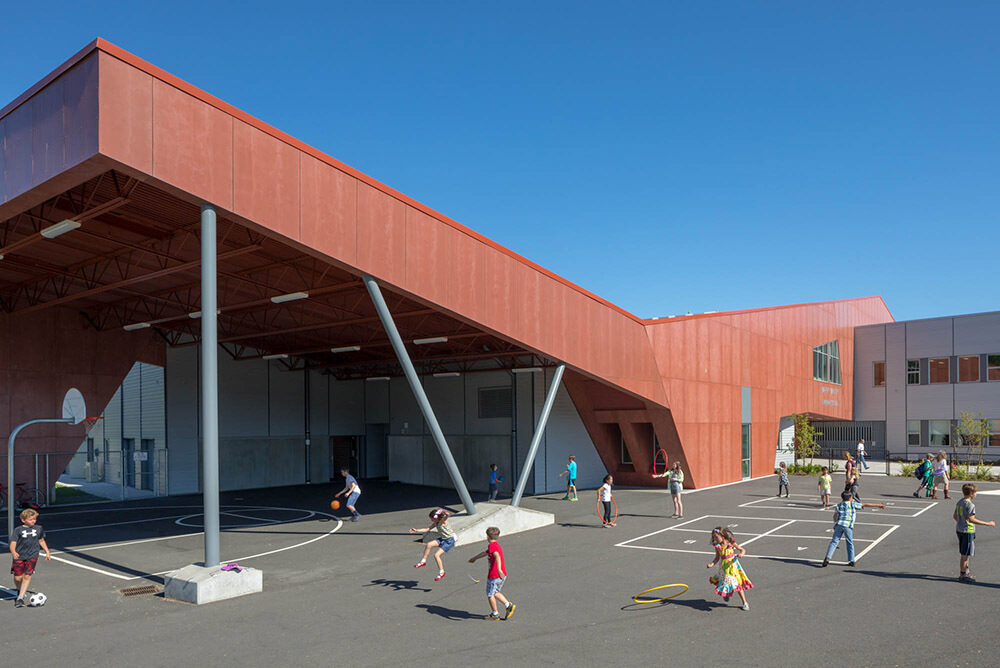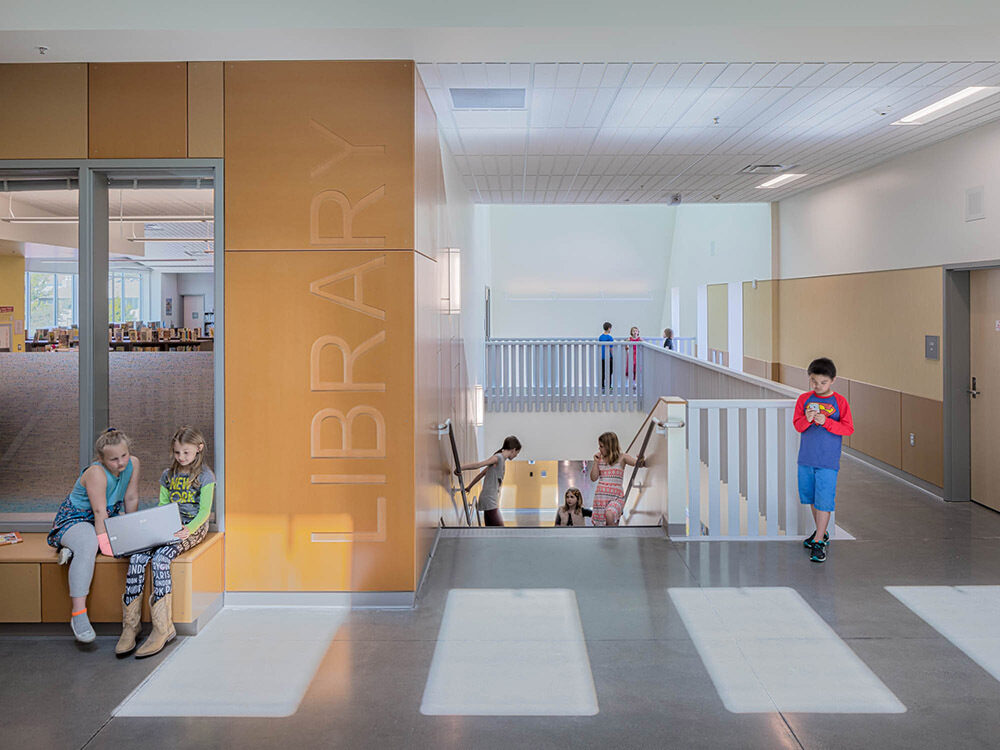The new school feels like something we built together.”
Happy by Design: Bellingham students & staff provide input on new elementary school
In the same year, Happy Valley Elementary students and staff said goodbye to their 60-year-old school building and said hello to their new home: a 53,000-sf, energy-efficient school. The design includes features suggested by school staff, teachers and students.
The wood-framed building is comprised of a dynamic center core, which includes administration offices, the library and the main entrance. This connects the “Academic Wing” to the “Activities Wing.” The gymnasium, lunchroom and music room are located in the north wing; and classrooms in the two-story south wing are grouped around an open shared learning area. The design allows for a more compact footprint while the wing separation encourages a collaborative environment without noise and activity distractions.
DCI Engineers provided the structural design services, which included open web wood joists spanning between the corridor and exterior walls for the second floor framing. This allowed the mechanical, electrical and plumbing to be routed into classrooms between trusses without compromising the 14-foot floor-to-floor ceiling height. And because of the sloping site, partial height concrete walls were used at the perimeter for below-grade areas.
Happy Valley Elementary School officially opened to students and faculty members on August 24, 2016.




