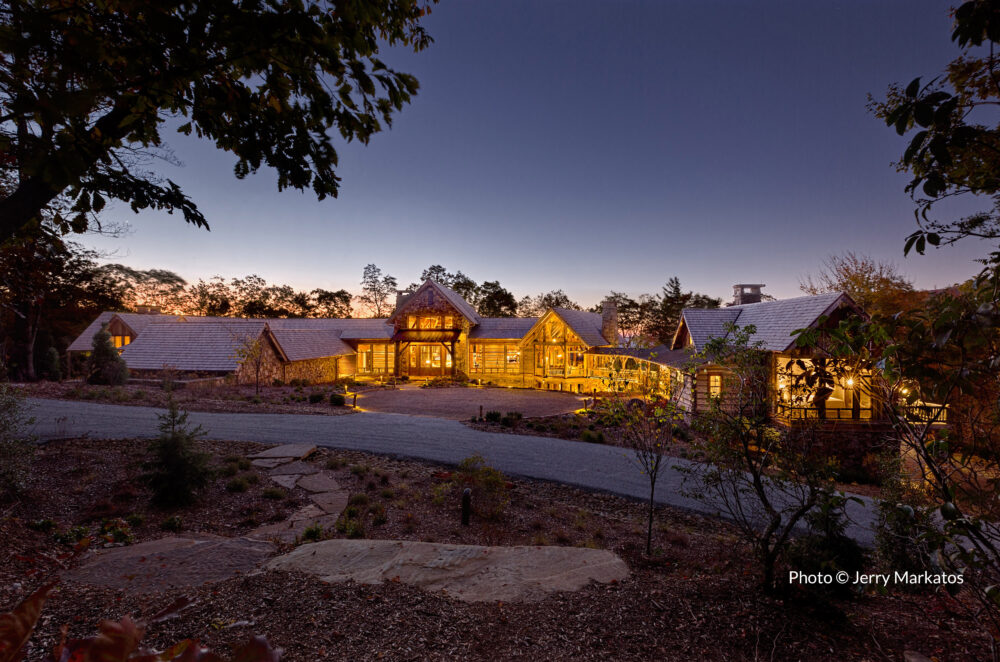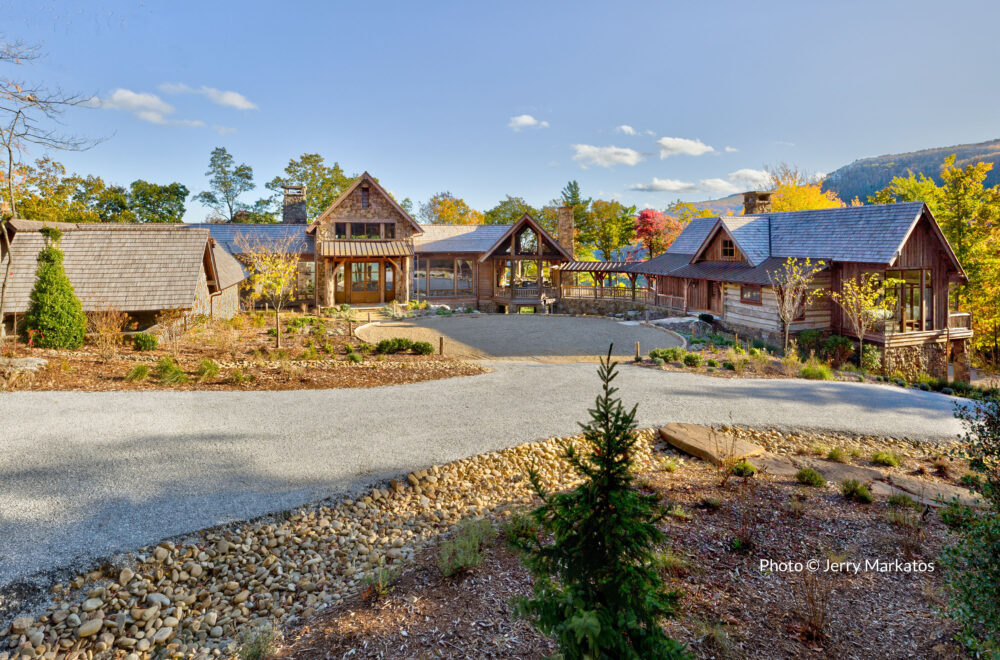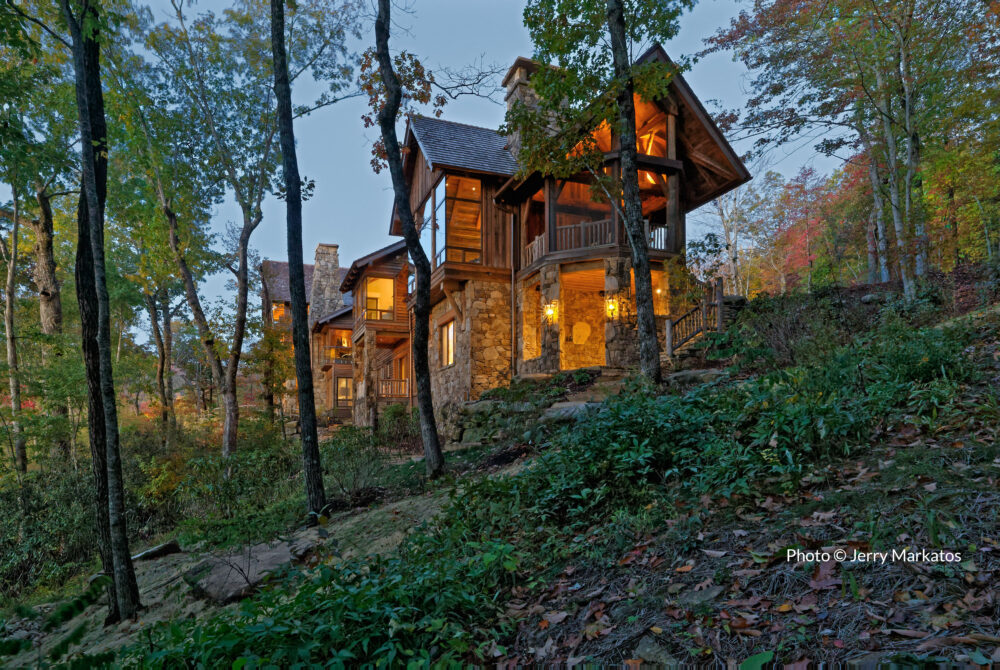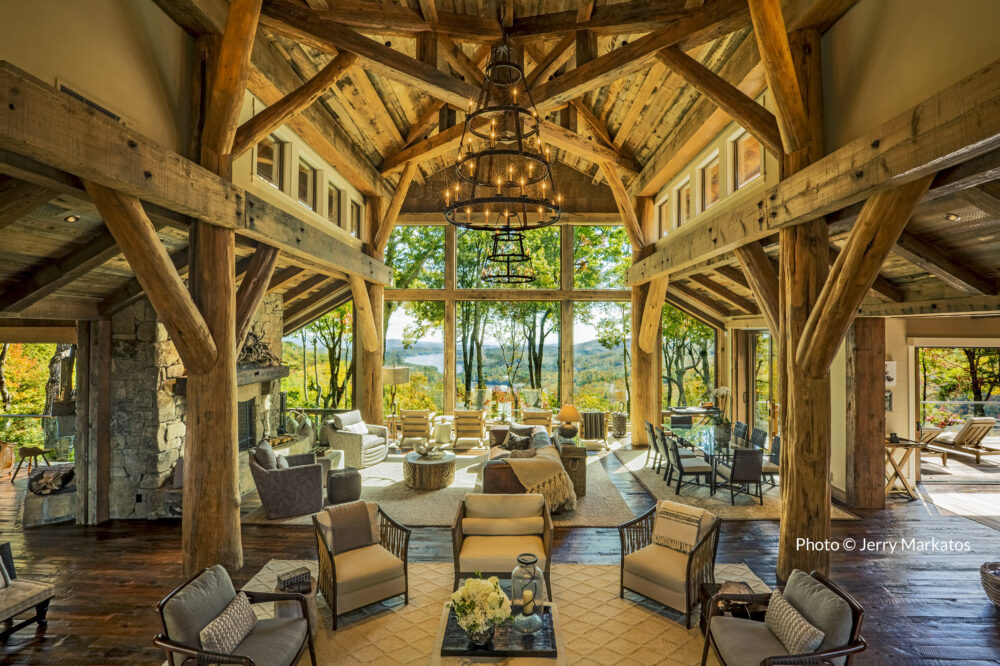This private single-family residence is nestled in the mountains of North Carolina. The main house and the separate guest house consist of a concrete lower level with a wood-framed superstructure for the upper level framing. Timber framing elements include timber trusses and purlins, bents, and rafters for the roof framing, as well as portions of the main floor framing.
DCI designed the heavy timber elements and joinery for the buildings’ gravity loads.




