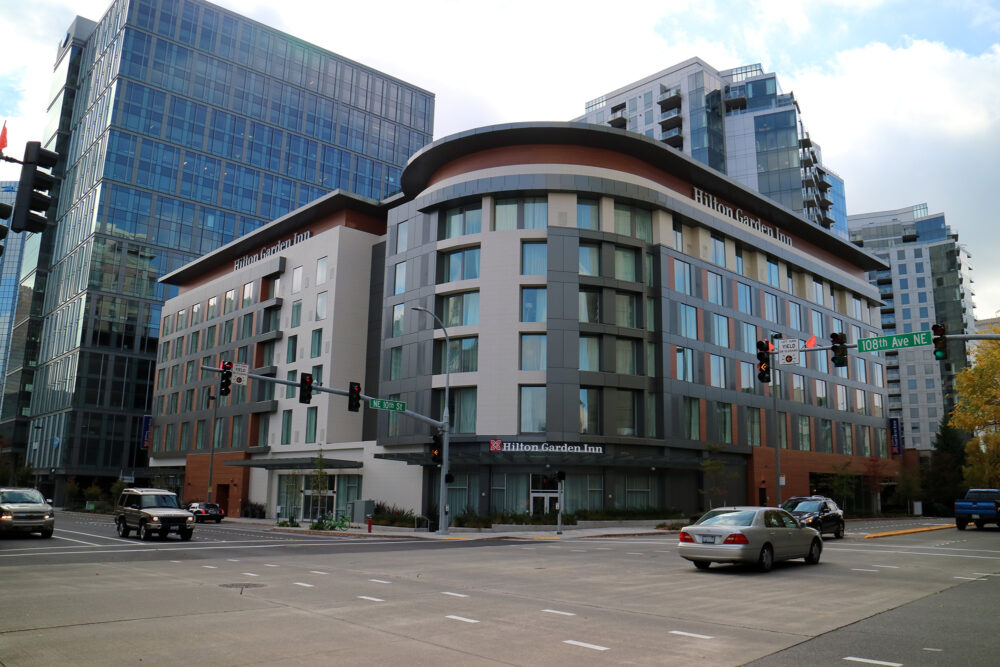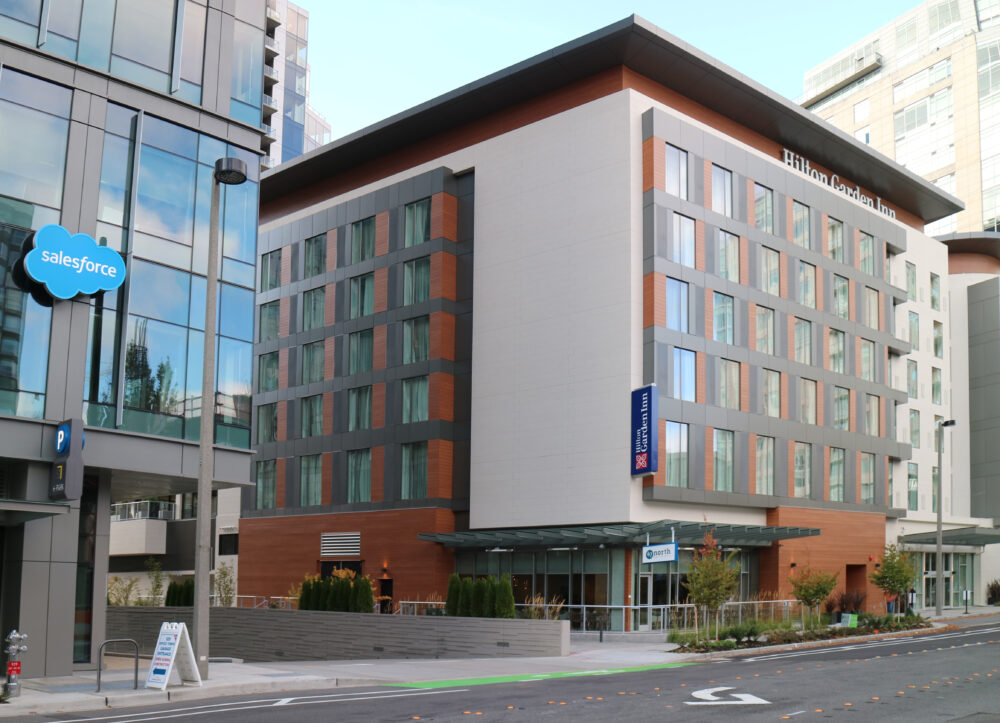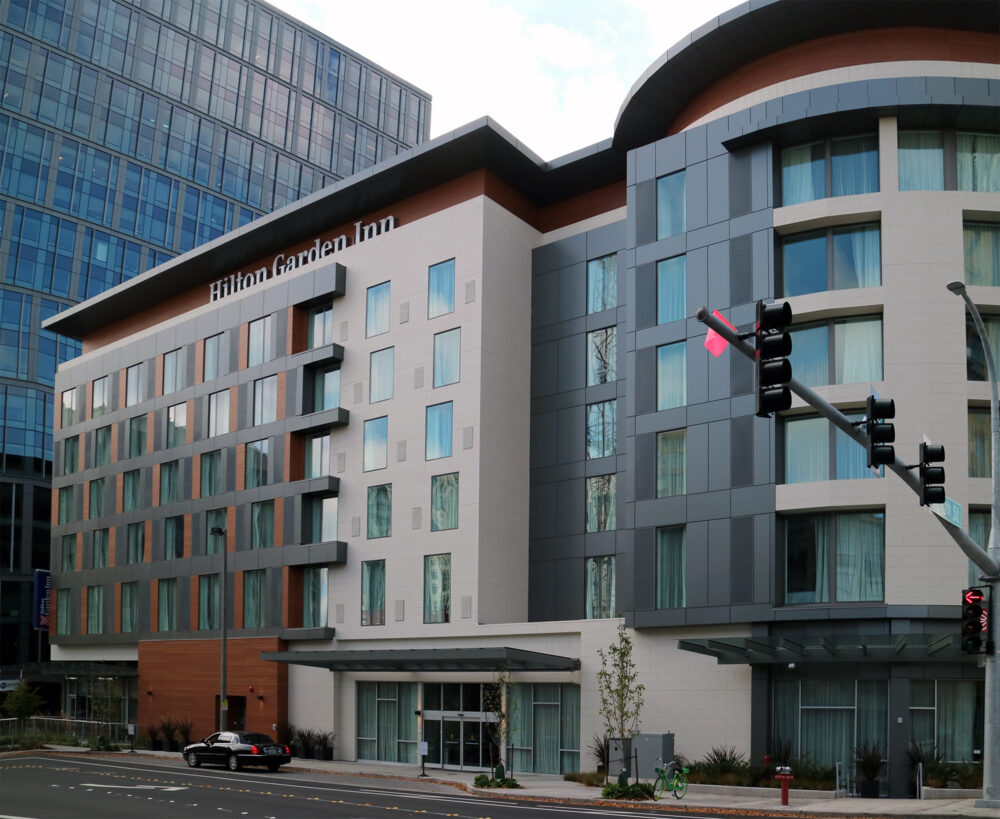The Hilton Garden Inn is beautifully situated in the heart of Bellevue; providing our guests immediate access to incredible shopping and cultural attractions. We are thrilled to have a hotel in such a vibrant and exciting market.”
More Local Flavor: Refreshed hotel brand extends neighborhood experience
The newly constructed Hilton Garden Inn – Bellevue offers travelers upscale accommodations within walking distance to Bellevue’s downtown retail core. The six-story hotel includes a porte cochere entrance, an outdoor terrace, roof garden at the penthouse level, and two levels of below-grade parking. The Hilton Garden Inn features a total of 254 rooms (including suites), a full-service restaurant and bar offering Northwest cuisine, and on-site convenience store selling local products.
For the structural scope of work, DCI Engineers provided structural designs for the primary lateral and gravity systems. The structural system consists of five levels of wood framed floors over a one-level concrete podium. Design specifics include a 12-foot tall parapet structure at the roof; a long span beam system over the pool and common areas to support the load bearing unit walls above; a center courtyard capable of handling high loads to support large planters and landscape structures; and a main entrance canopy that cantilevers 14 feet from the main structure.
For the civil scope of work, the DCI team led the site planning and preparation for the property, surrounding road improvements, and utility connection redesign to support the building. Civil design included a drop-off zone along 108th Avenue NE for the convenience of Uber, Lyft, and taxi patrons. The engineers revised utility drawings for the City of Bellevue review processes and responded to their inquiries. The overall design led to a spacious pedestrian area between the south side of the hotel and the neighboring building’s parking garage entrance.



