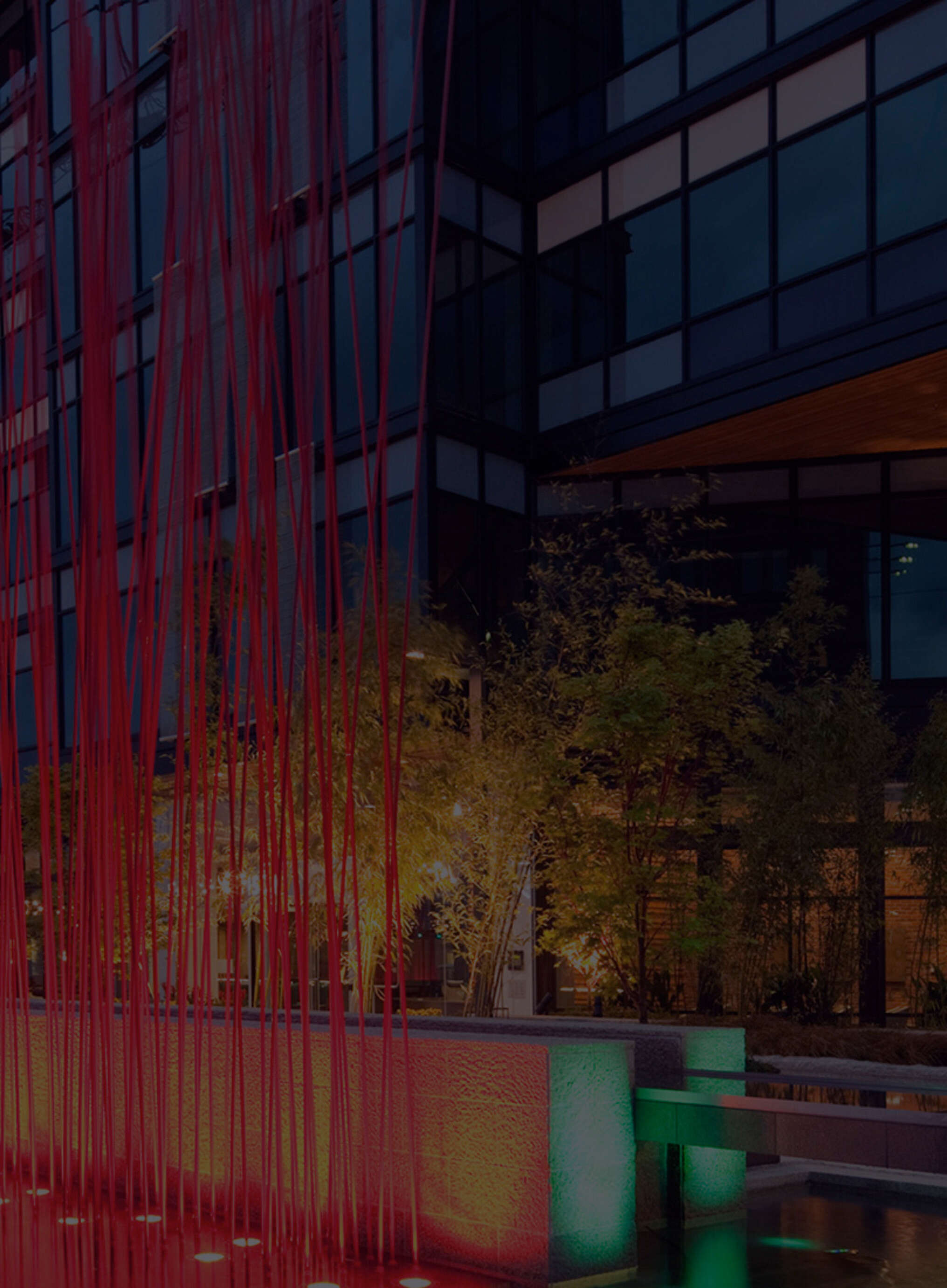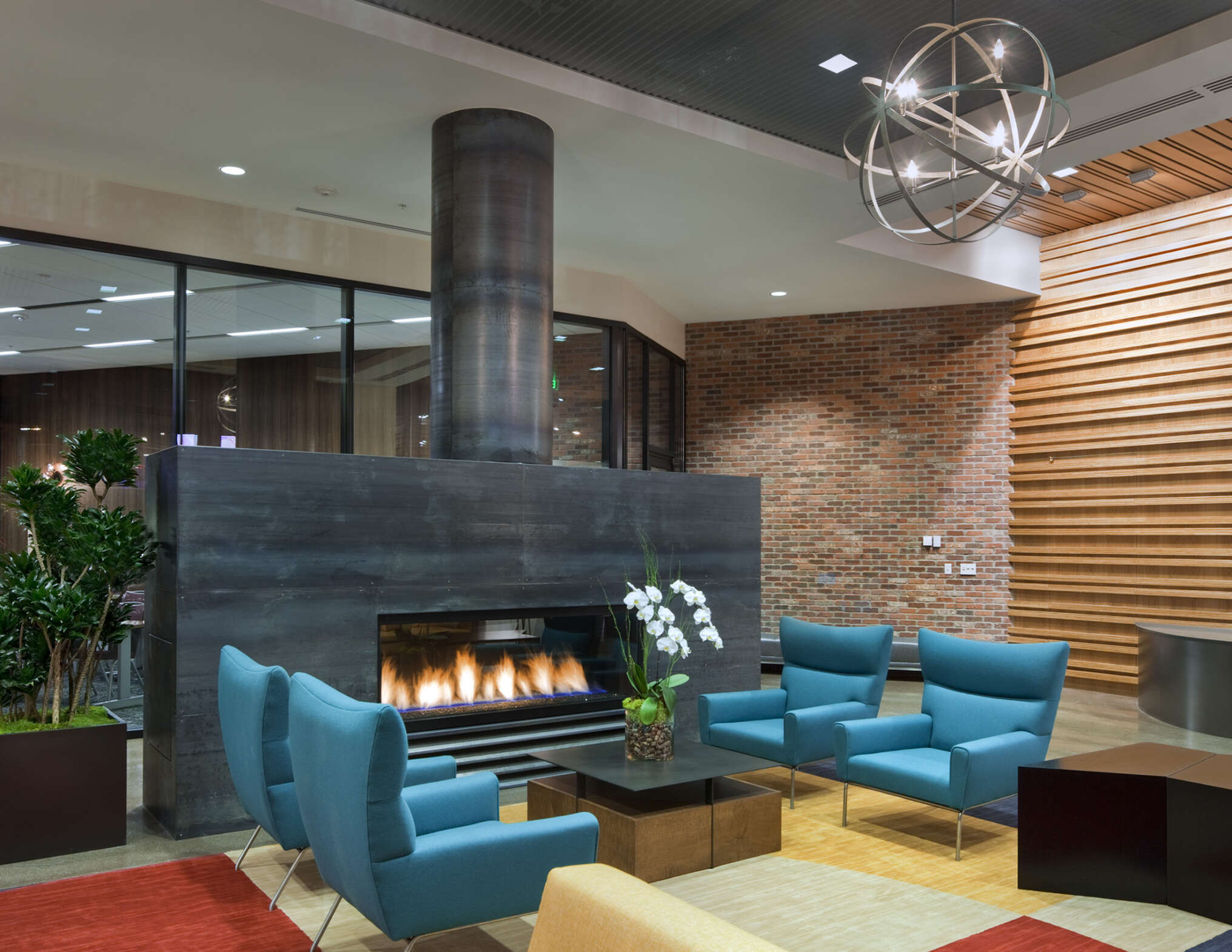This Class A office space was designed with advanced technology infrastructure and inherent flexibility in meeting spaces and layouts. Located in Seattle’s SoDo neighborhood, this office building is at the hub of regional transportation options and many other important amenities. DCI Engineers provided structural design services for this multi-building office complex, which totals 607,700-sf in space.




