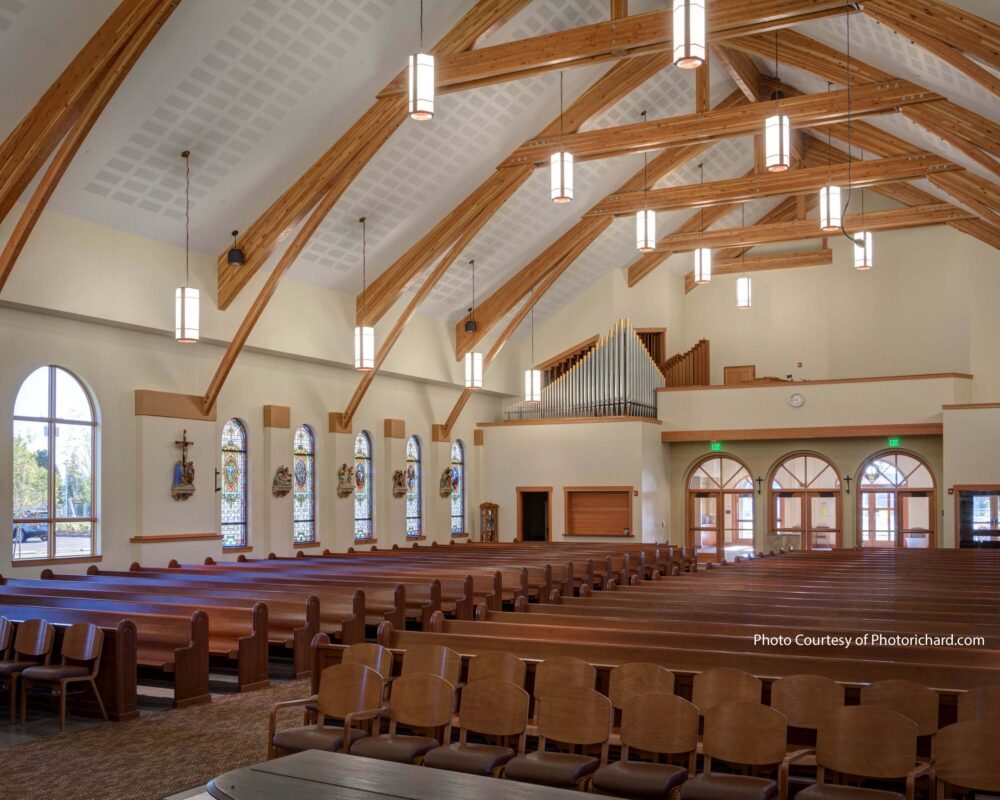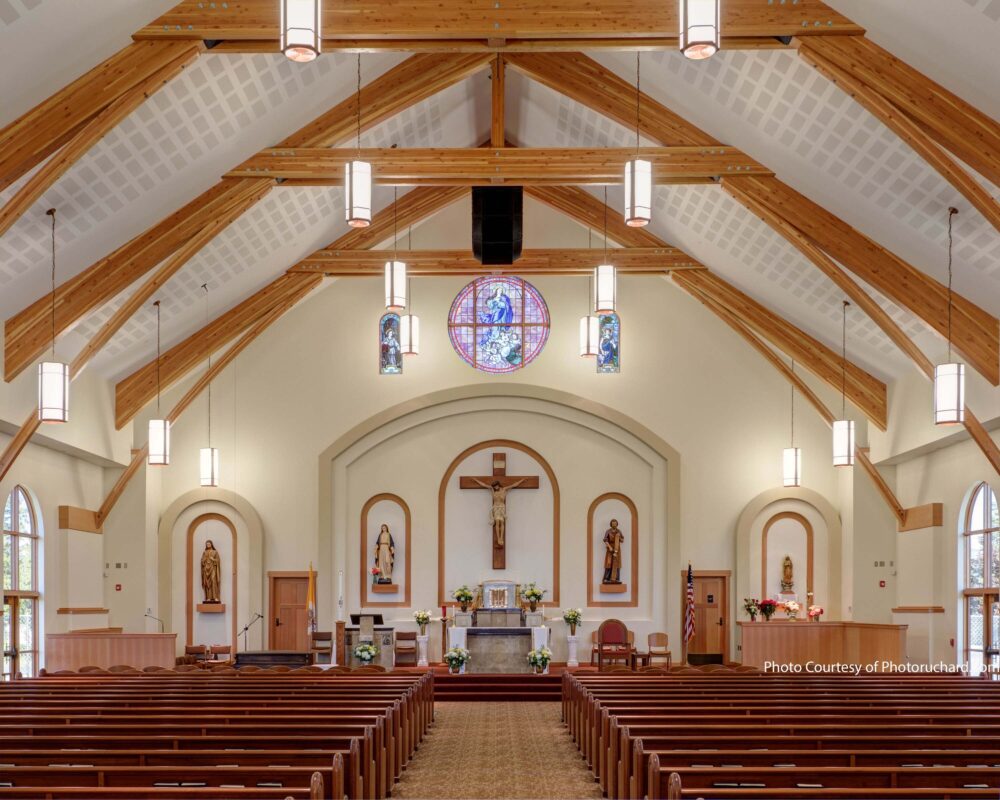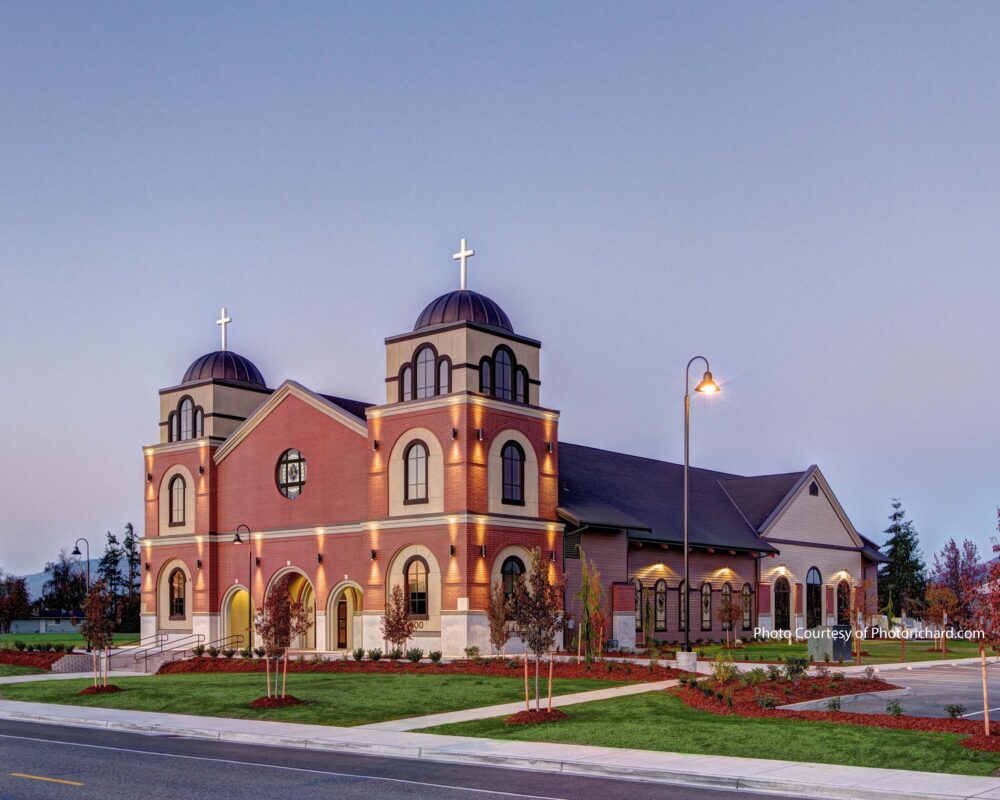The Immaculate Conception Catholic Church moved into a newly built place of worship to accommodate their growing parish and parking needs. The new facility now seats more than 700 parishioners and includes a mezzanine for the pipe organ. The stain glass windows from the original 1909 church were refurbished and reinstalled in the modern building. The church’s two entry towers are accented with two bronze-like architectural domes.
The one-story church has a structural system mostly of glulam and laminated veneer lumber. Both are manufactured wood products that are engineered to be plumb in long span form. Seven 60-foot wide trusses were installed to create the high arching ceilings. DCI also designed the wood tower platforms supporting the two fiberglass architectural domes.



