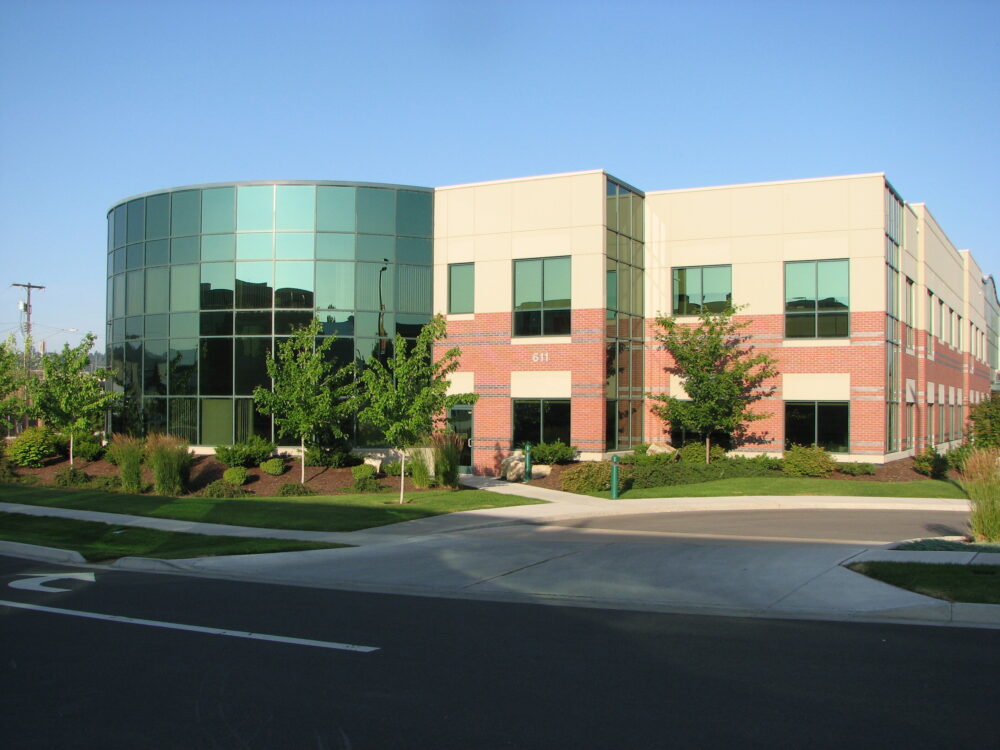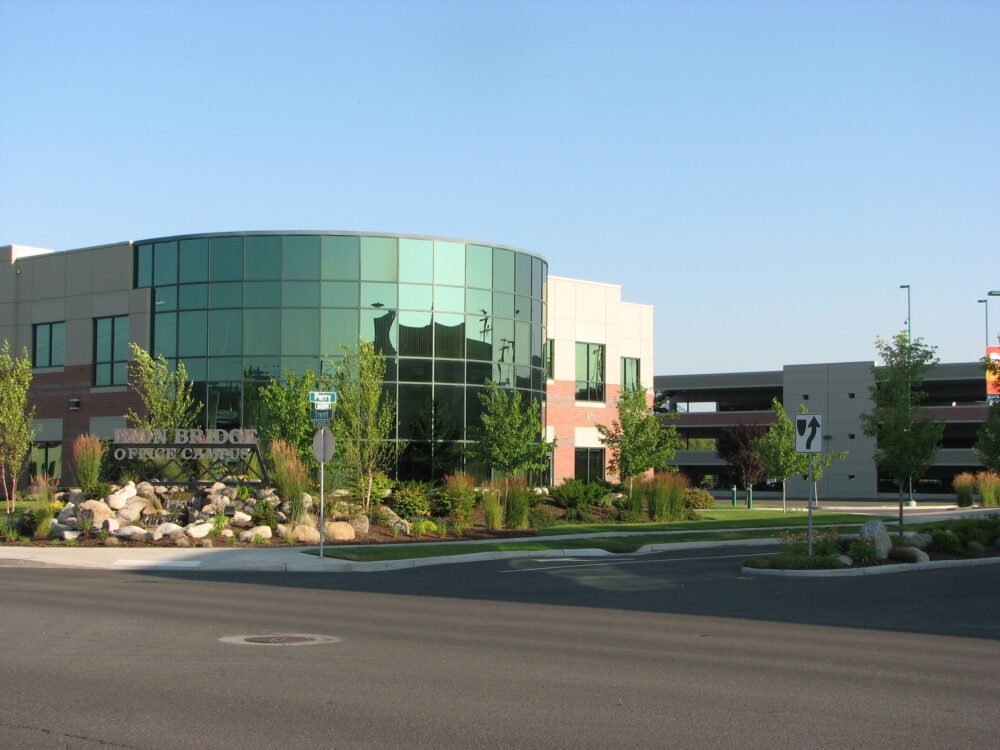The 17-acre commercial/light industrial Iron Bridge Corporate Park in Spokane, Washington is located along the east bank of the Spokane River between the Gonzaga University Campus and the University District. DCI Engineers provided civil and structural design for these two-story office buildings, as well as other campus buildings at this location.


