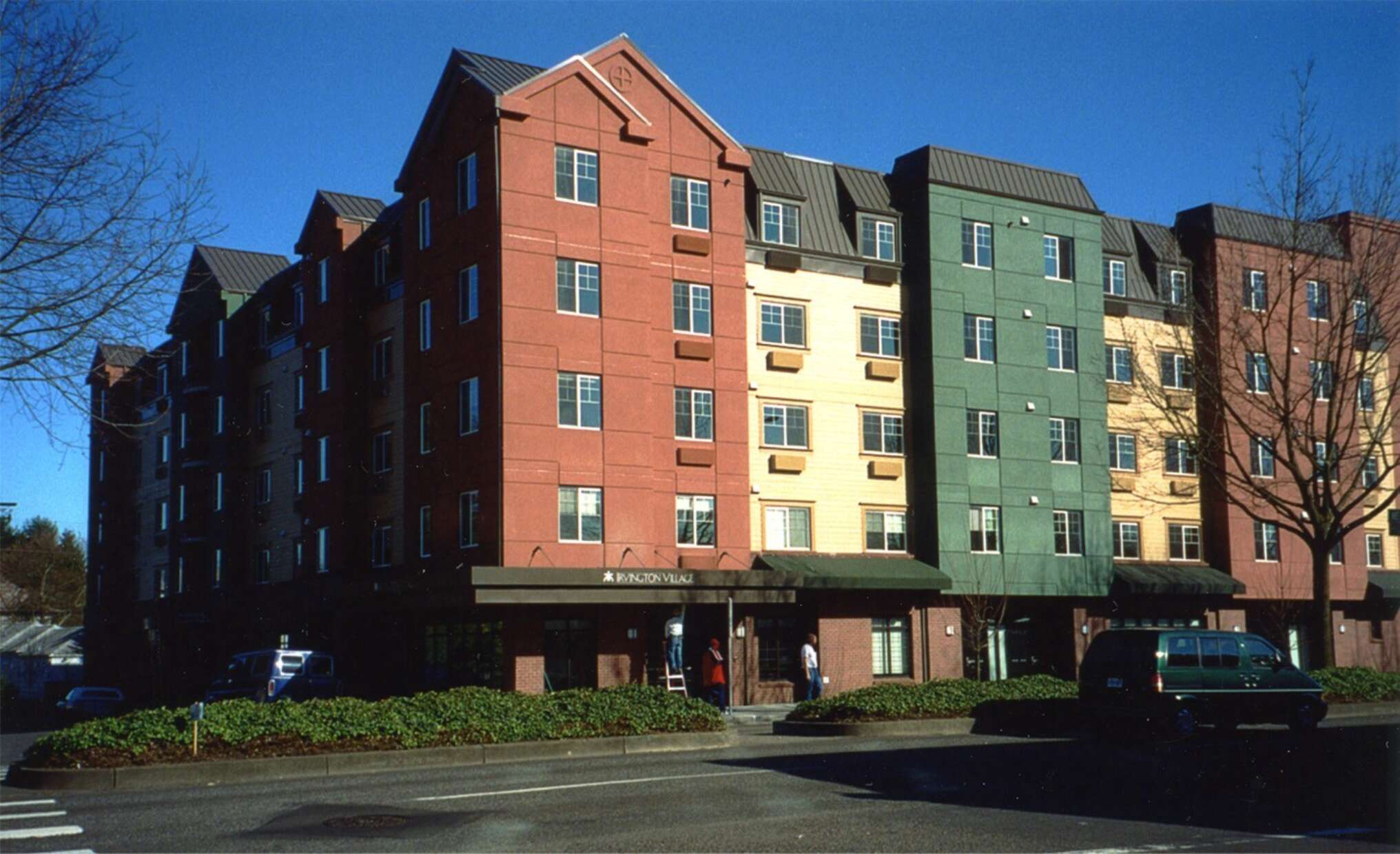This five-story, low-income assisted living facility offers 104 studio and one-bedroom apartments in Portland. DCI Engineers provided structural design services for the facility, and coordinated closely with the entire design team to find cost-saving solutions.

