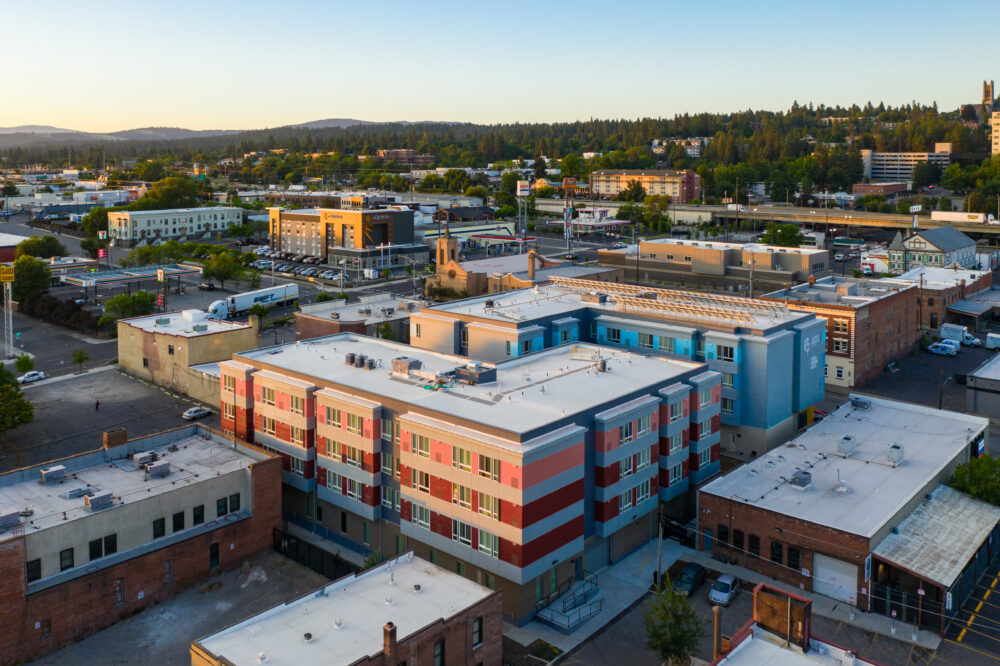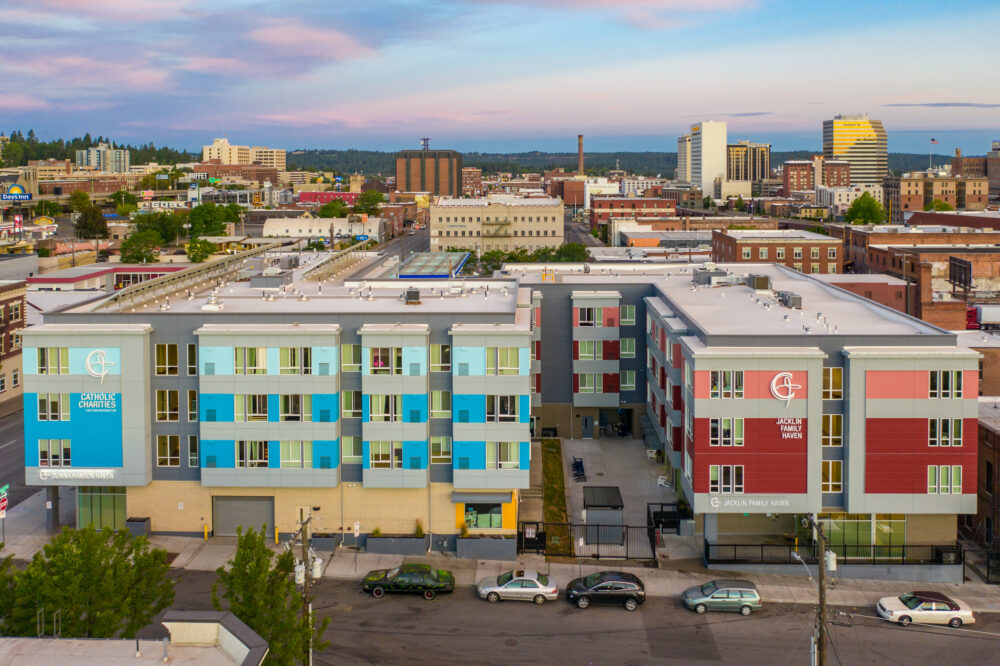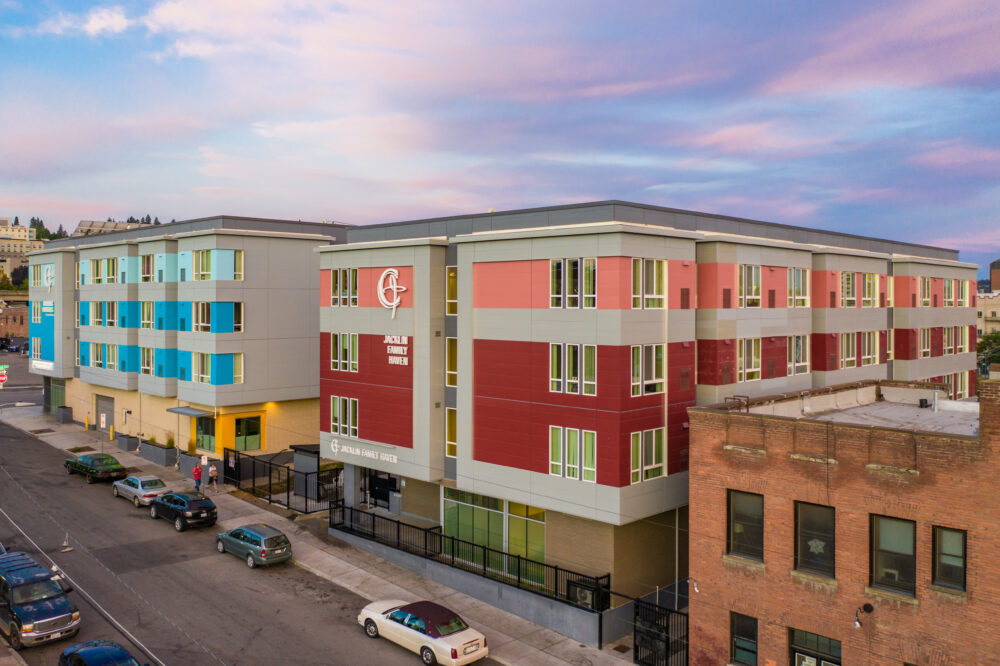The four-story Jacklin Family Haven is affordable housing that is part of a larger sheltering-the-homeless campaign effort by the Catholic Charities of Spokane. The 42,100-sf multi-family building includes 52 living units. DCI Engineers was the structural EOR of the project. The team designed the plans for the foundation, lateral and gravity framing systems, stud and shear wall configuration, and roof framing. The engineers devised a complex framing system of transfer beams with cantilevers and non-stacking shear walls to accomplish the project’s design criteria.



