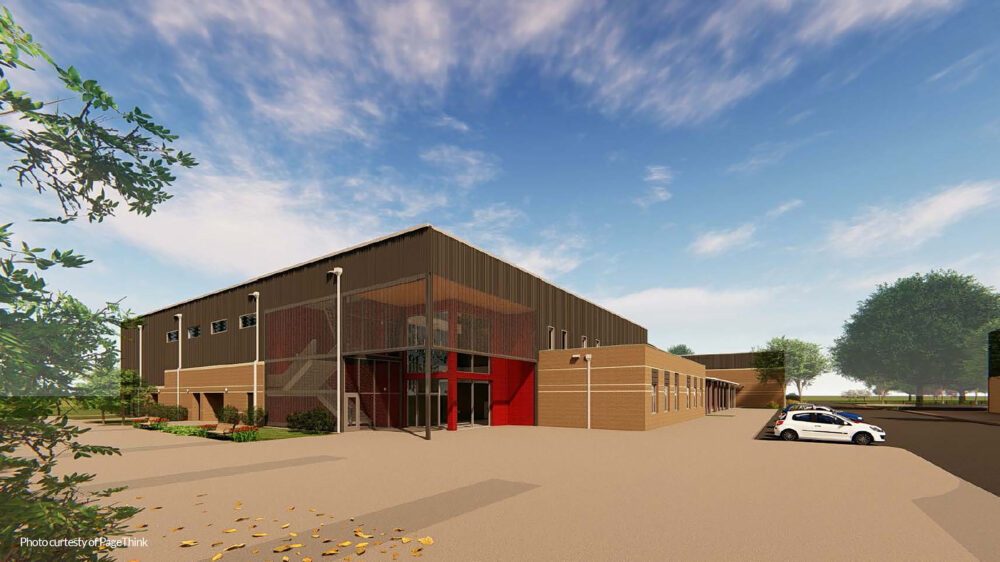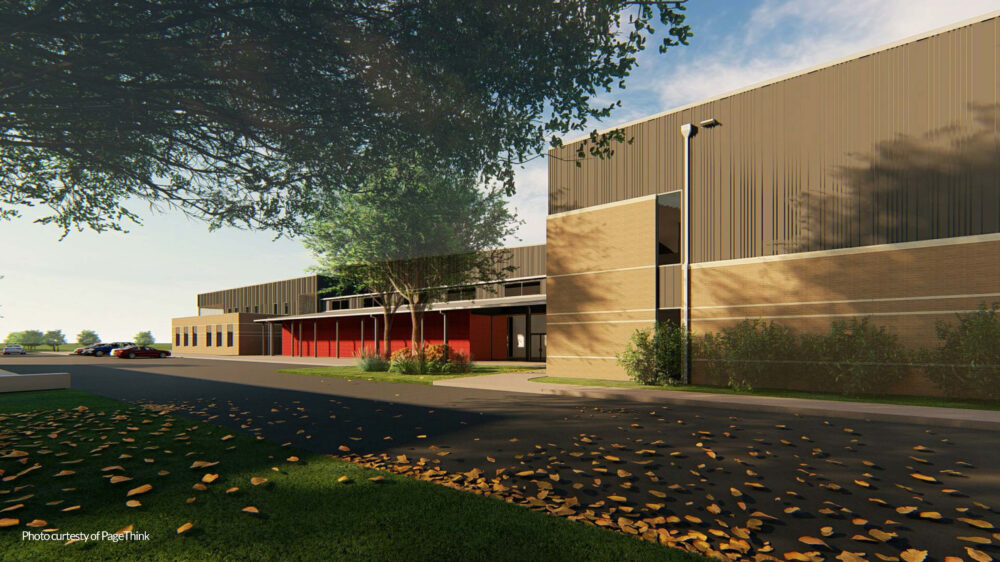Investing in Austin’s Education: School modernization effort to increase capacity
The James Bowie High School modernization project will increase student capacity and add a competitive gym, practice gym, weight training/equipment room, locker and dressing rooms, athletic offices, and event-day space. LAM+DCI designed the primary structural systems for the project, which include composite steel floor framing, steel roof girders to support bidder-designed roof joists, steel lateral brace frames, and shallow foundation elements. LAM+DCI collaborated with the geotechnical engineer and general contractor to reconcile varying foundation system recommendations in the preliminary and final reports.


