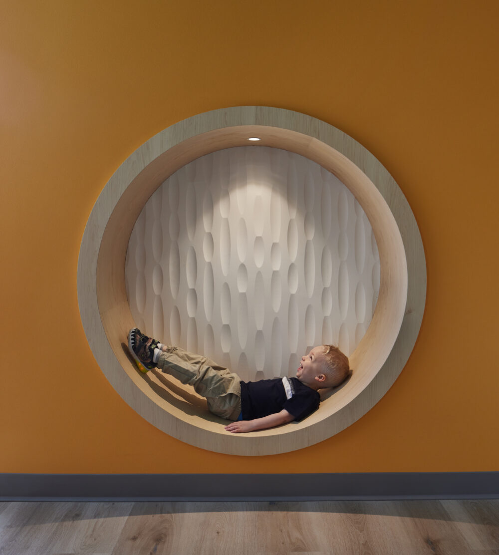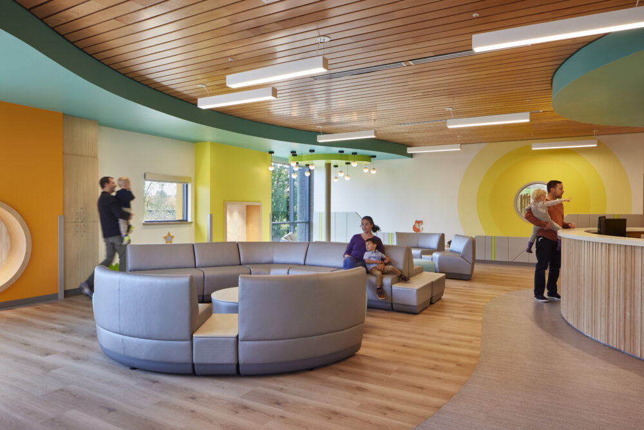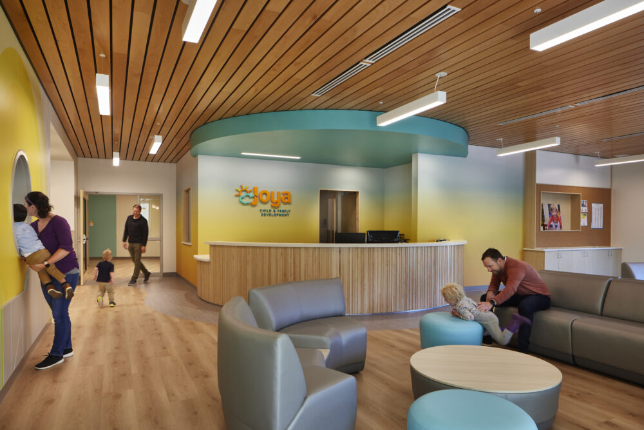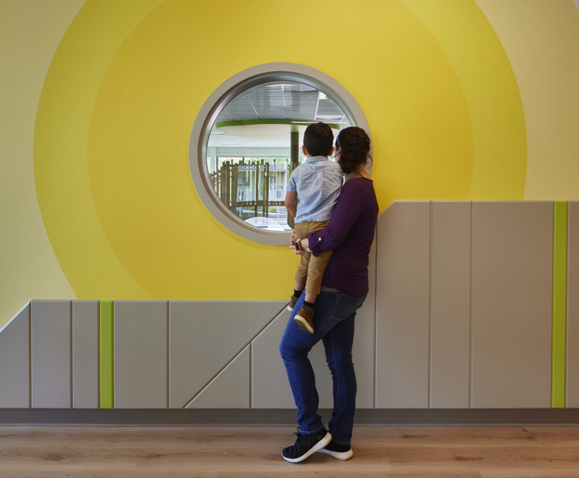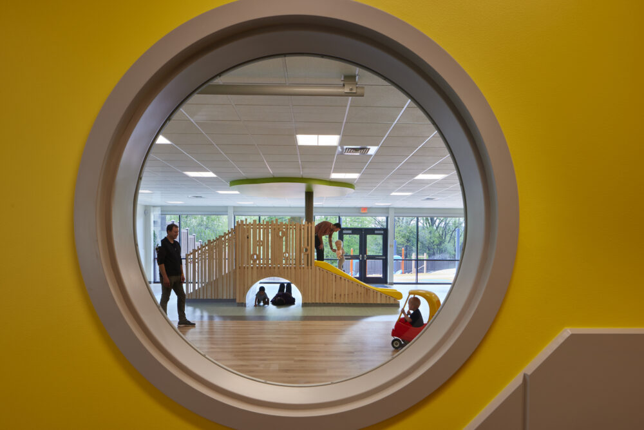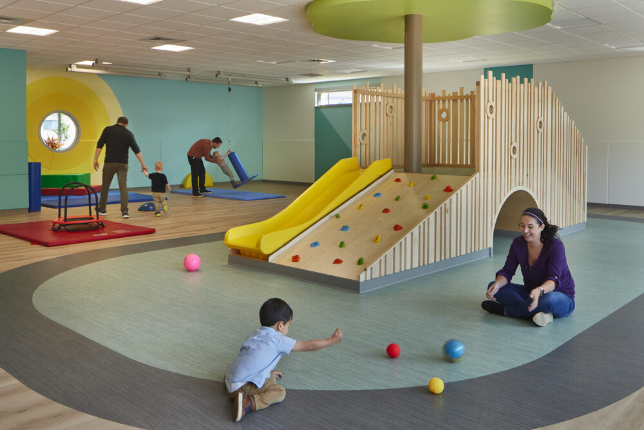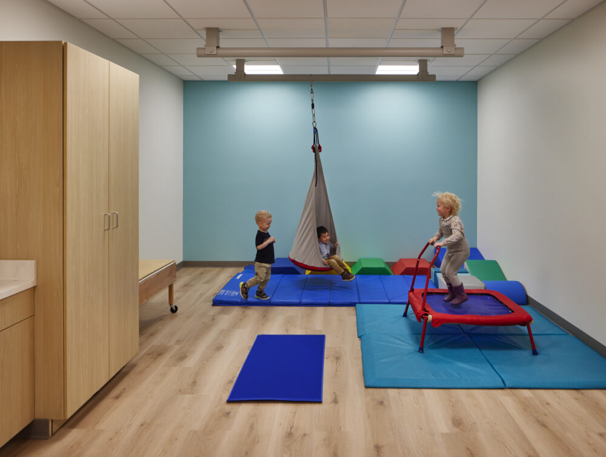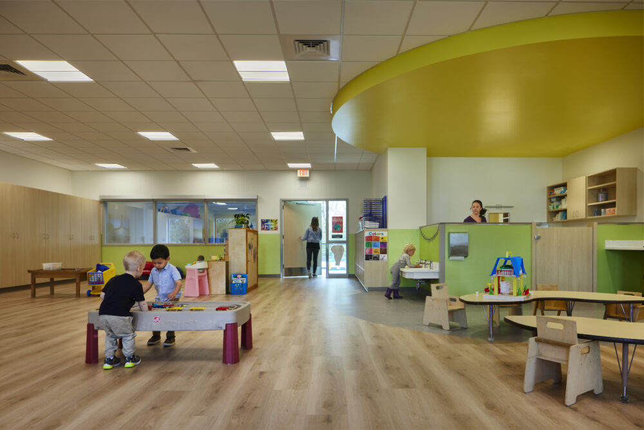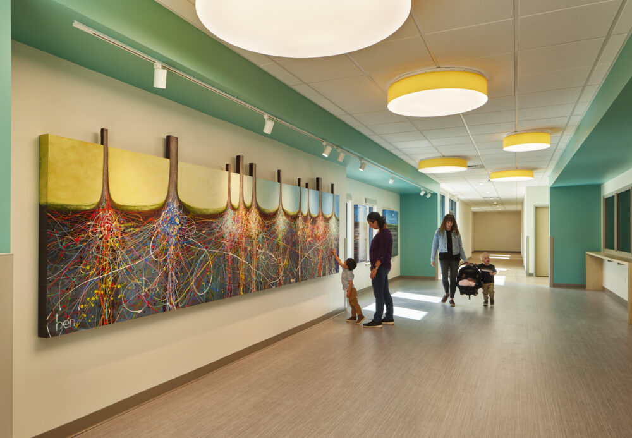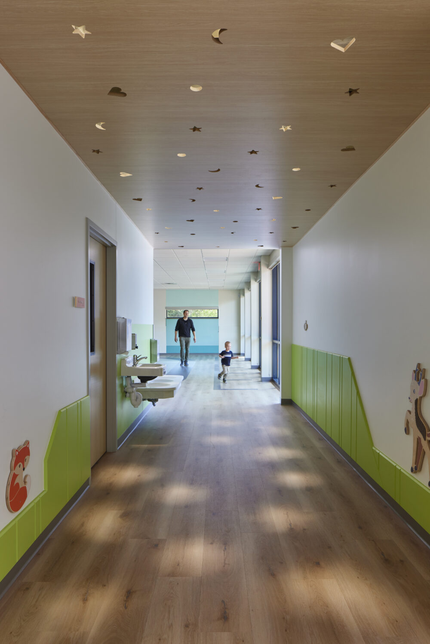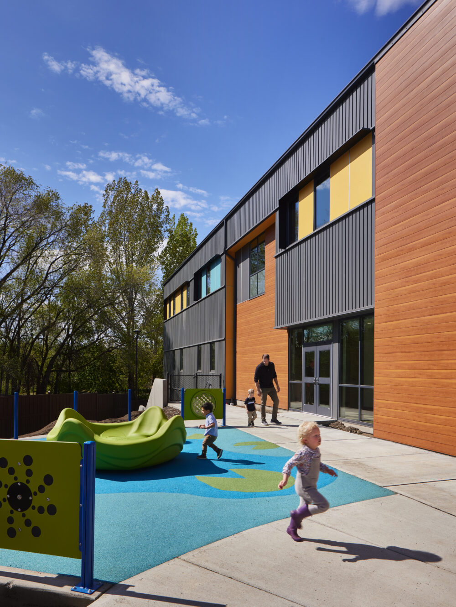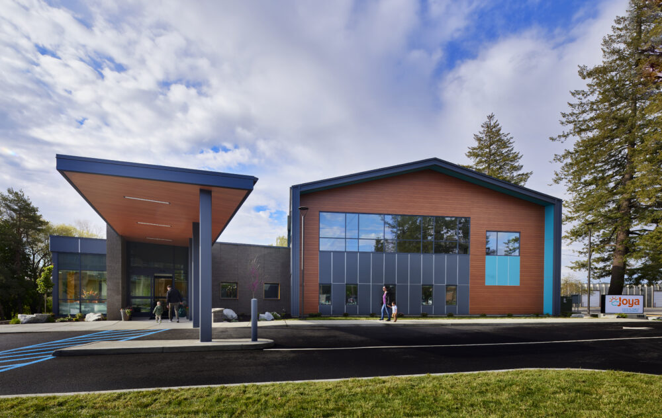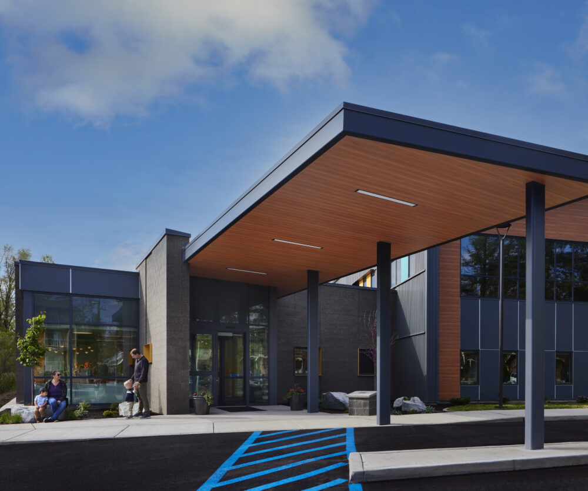When complete, the Joya Child & Family Development facility will be a new two-story building with individual treatment and therapy rooms, pediatric clinic space, office and meeting rooms. The non-profit organization will have more space to offer comprehensive assessments, treatment, and therapy for children (up to age 3) with developmental disabilities or delays.
DCI Engineers is the structural and civil engineer of record for the project. The structural team designed the conventional wood stick framing, steel frame girders, and steel column configurations. The civil team compiled the survey information, demolition, site, erosion control, grading, stormwater, and utility plans.
