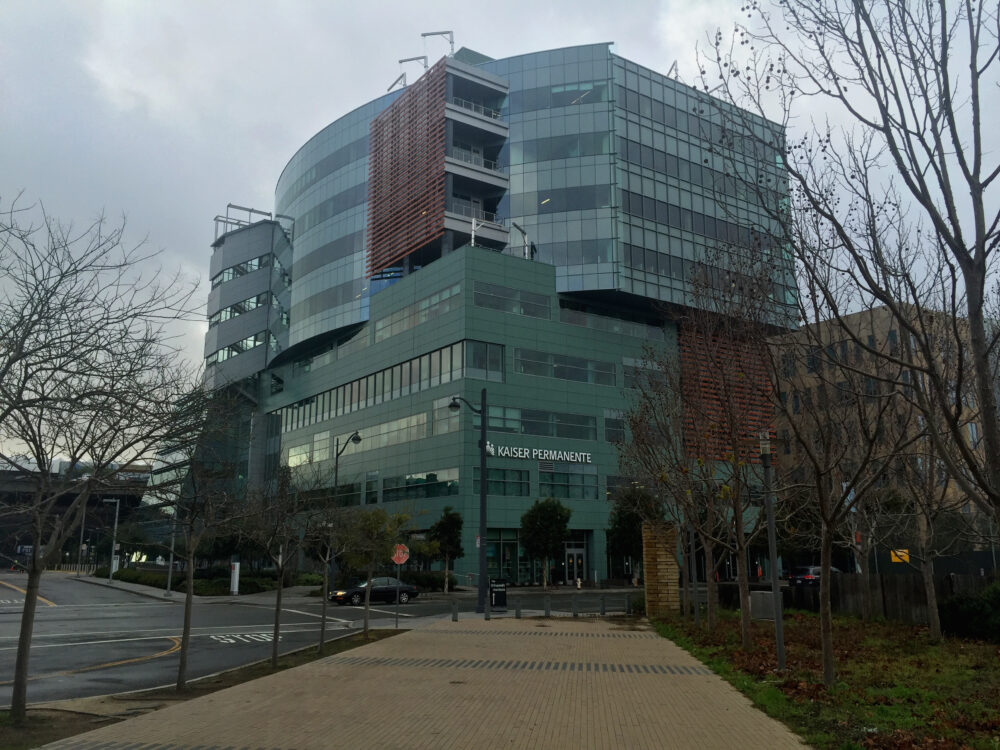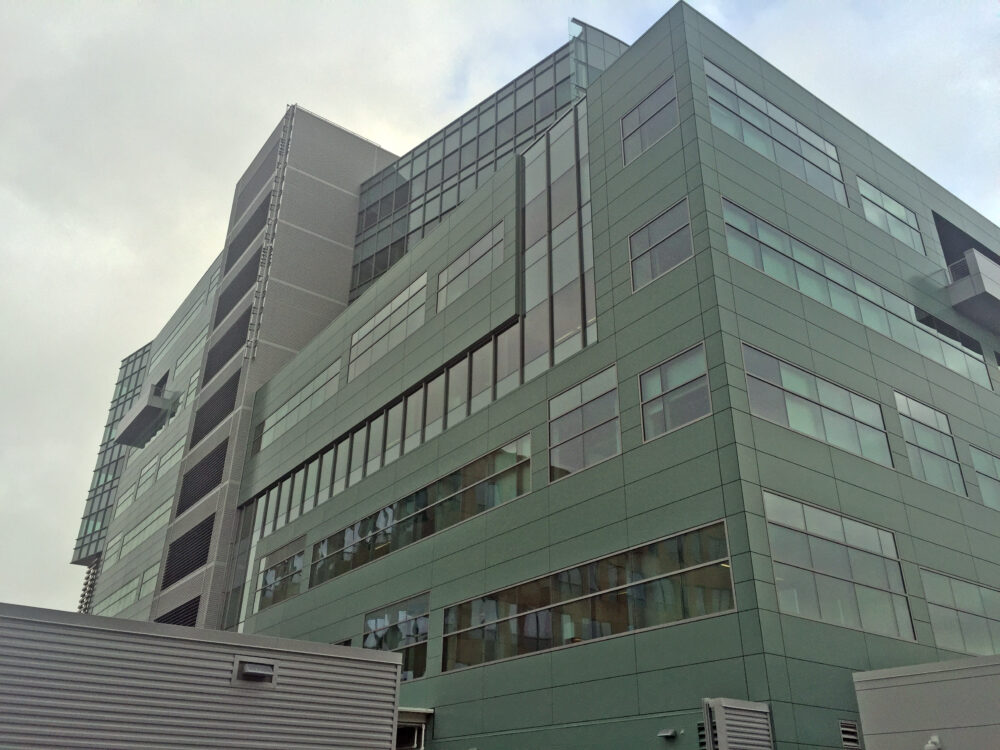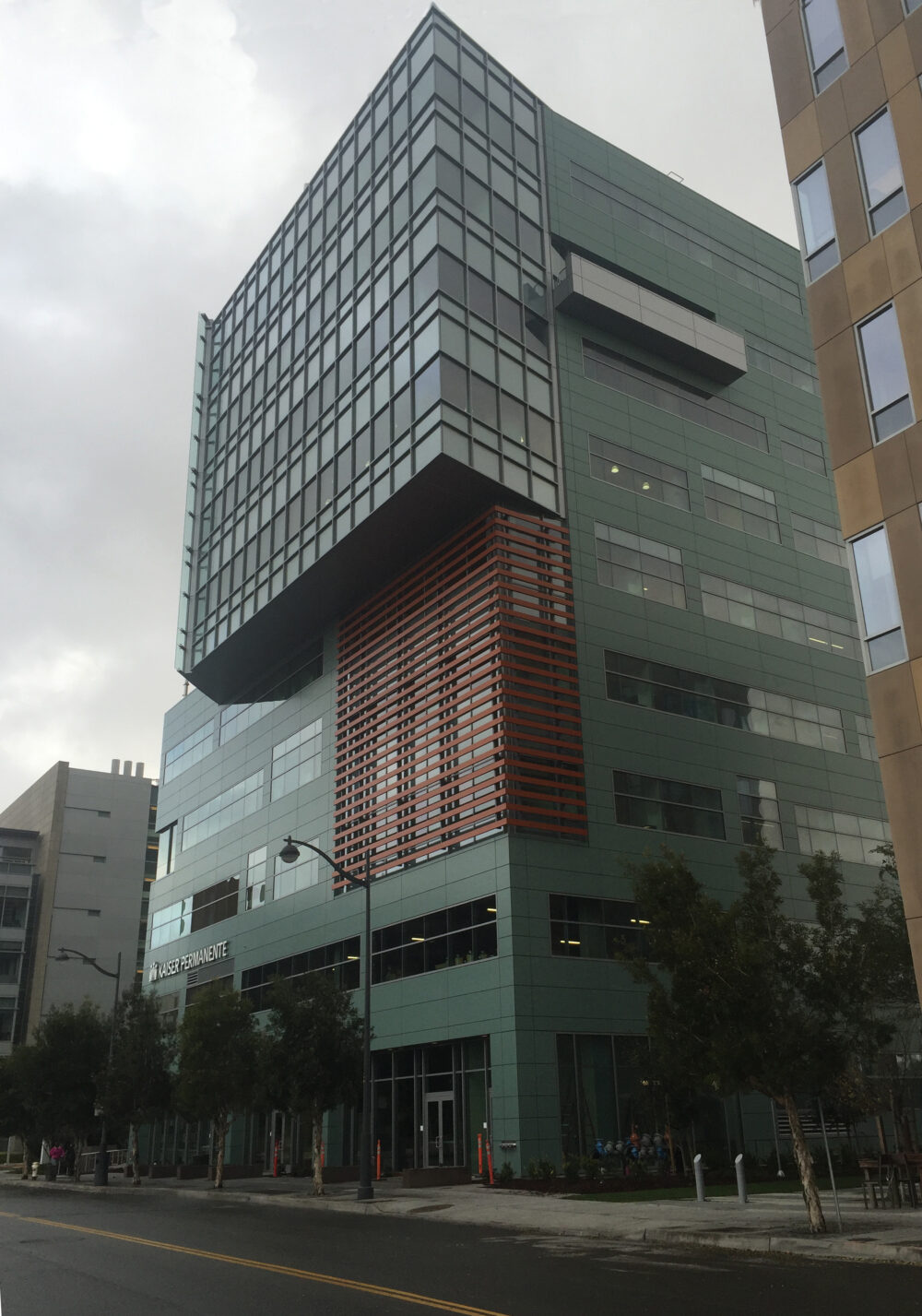DCI Engineers provided structural design services for the shell and interiors of this nine-story medical office and laboratory facility – located adjacent to UCSF’s 43-acre Mission Bay campus. This design-build collaboration for the new building attracted Kaiser Permanente.
Economical structural solutions were devised to provide special architectural features including a sloping exterior wall, cantilevered exterior stairs, a curved façade, as well as large floor cantilevers. The Kaiser Permanente Mission Bay building is significantly taller than the rest of the Mission Bay campus and adjacent to the freeway approach to downtown San Francisco - the new structure serves as a beacon for Mission Bay.
The architecture of the building is divided vertically between a lower portion that responds to the massing and materials of the greater campus context, and an upper portion that captures the energy of the nearby freeway. An arcade at street and plaza level cradles a retail component and activates a landscaped entry plaza. Due to the poor soil conditions, ground improvement was required in order to mitigate the liquification potential and DCI engineered deep foundations extending to the bedrock.



