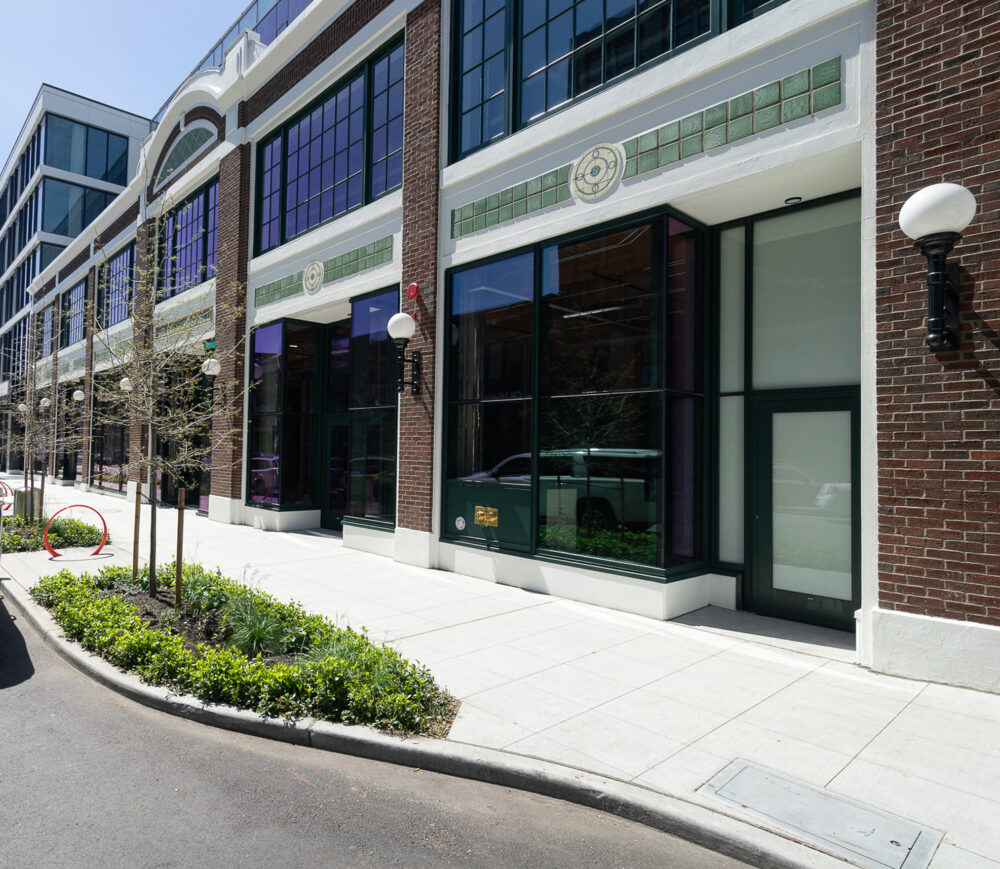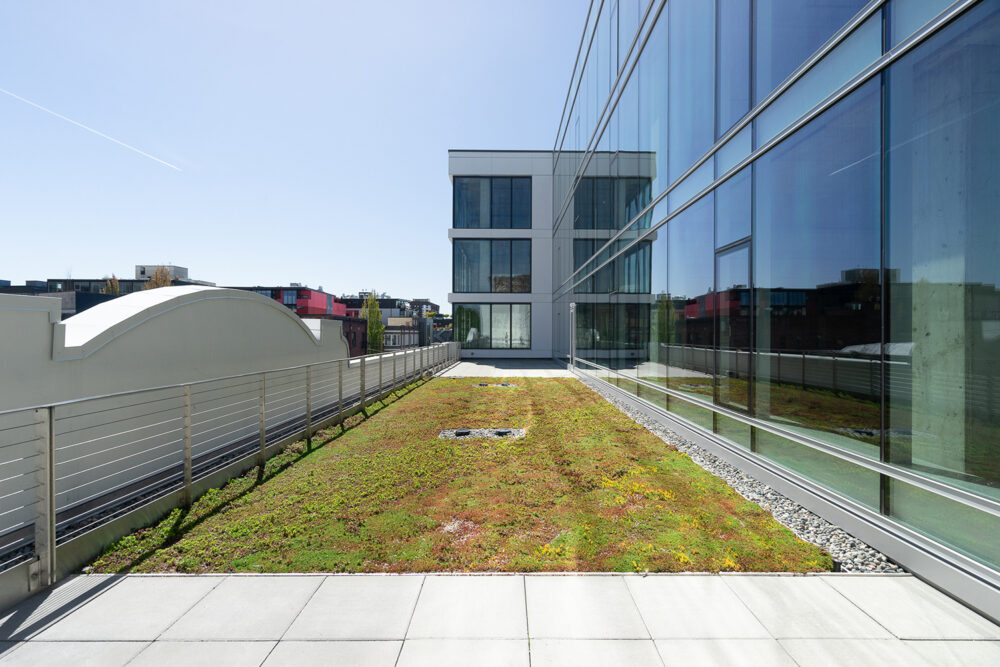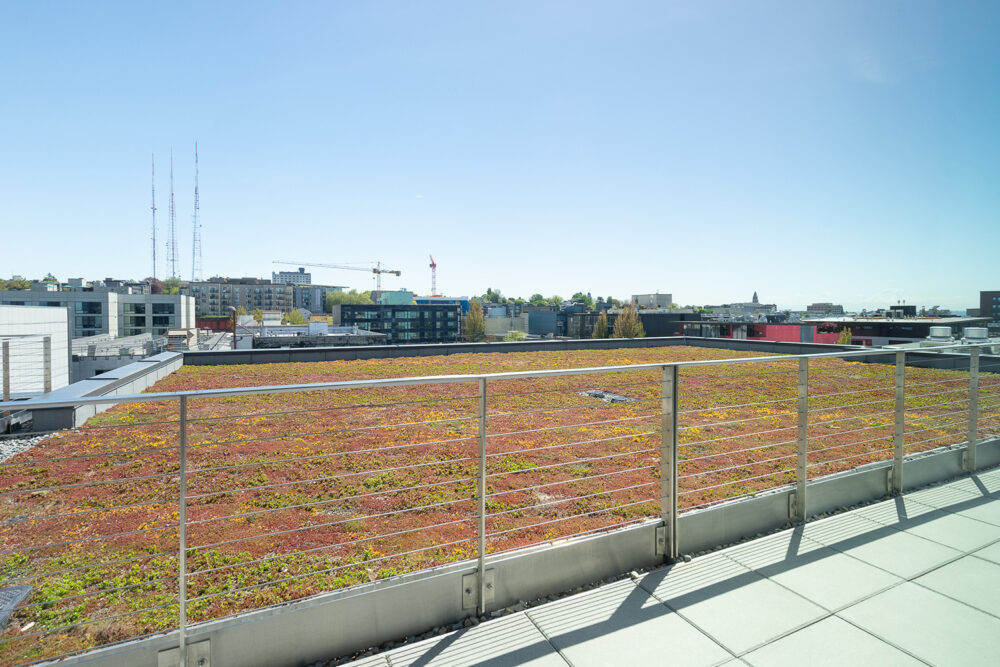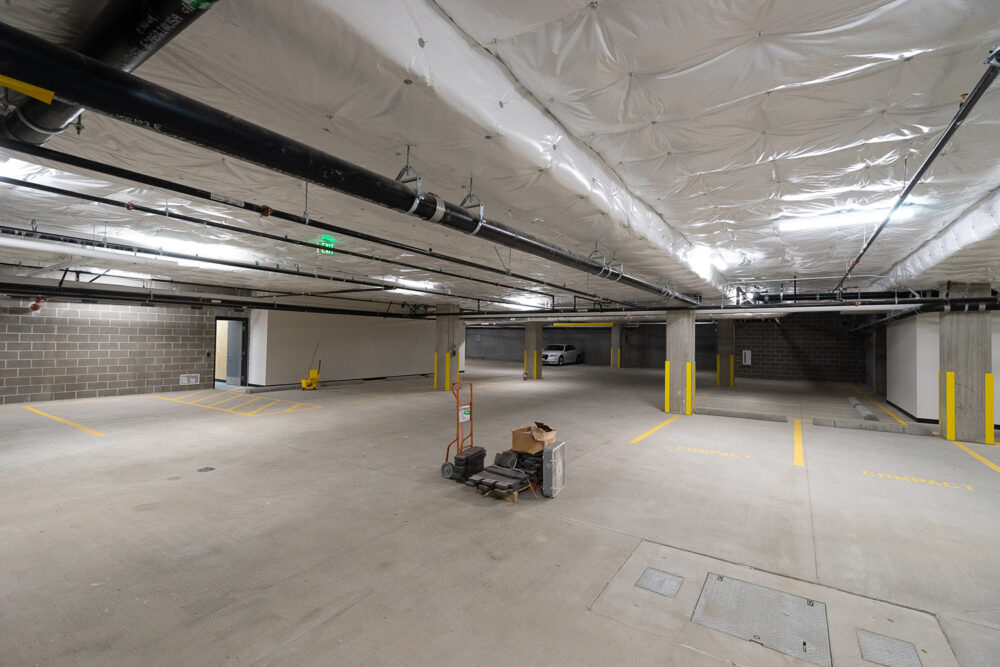The adaptive reuse of the 1917 Kelly Springfield Motor Truck Building into a new mixed-use office/retail space (84,300-sf) entailed renovating the existing building; adding a glass addition above the original structure; and expanding the southern portion of the building to five stories. To prepare the site for this specific redevelopment, DCI’s civil engineering department prepared documentation for new drainage code compliance, developed a street improvement plan, and addressed fire line and utility requirements. The civil team also performed hydrologic and hydraulic analyses of the property to help with the design plans.




