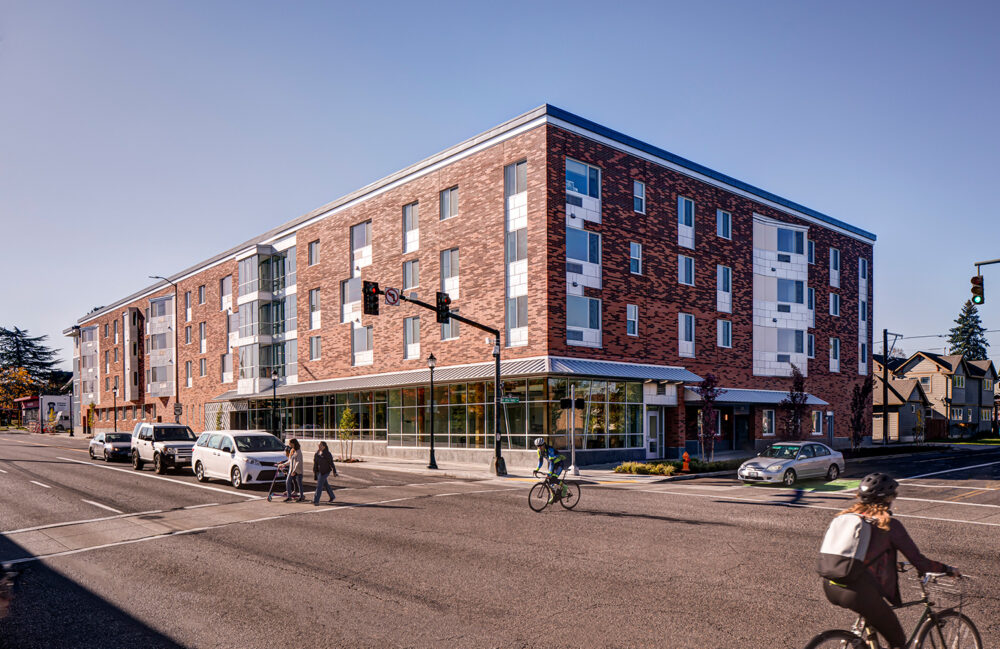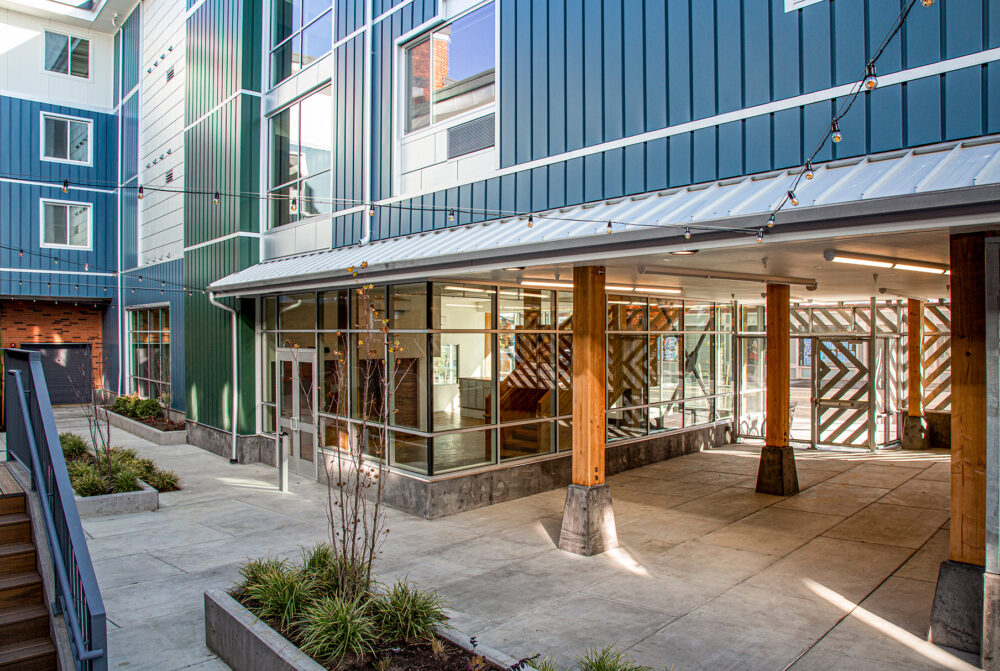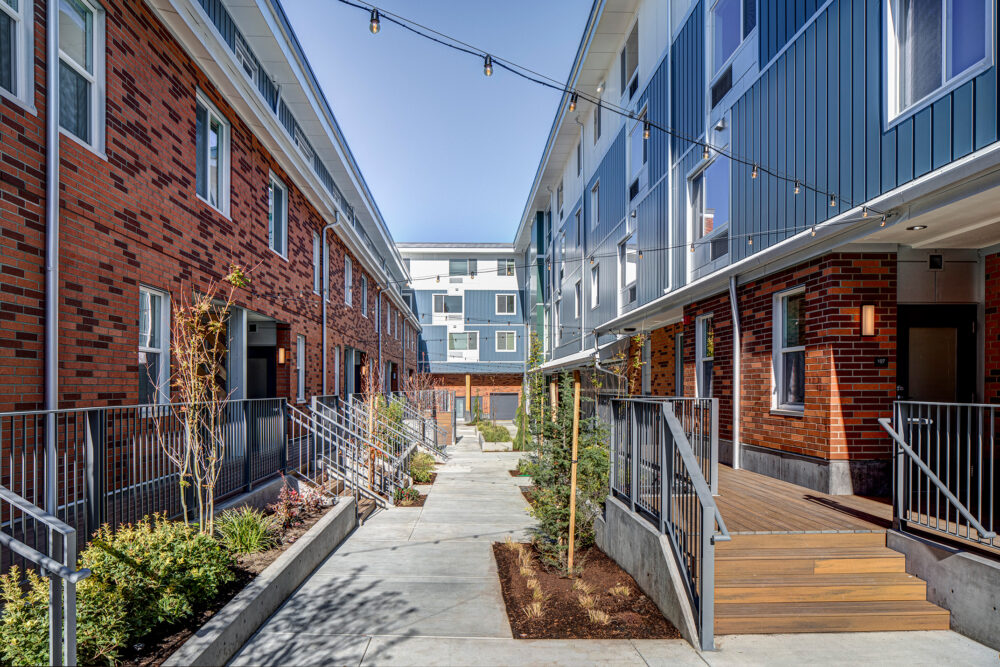King & Parks Apartments is a newly constructed 70-unit affordable housing development in Portland, Oregon. The project is part of the City’s larger effort to address housing issues caused by income disparities. The 80,000-sf development is a narrow “U” shaped configuration with three to four levels of living units. The apartment building includes a community room, on-site management office, and 24 surface (or tuck under) parking spots.
DCI Engineers was the structural engineer of record for the project. The primarily conventional wood framed structure utilized a complex arrangement of steel beams at the 2nd level to support multiple levels of above-grade wood framing.



