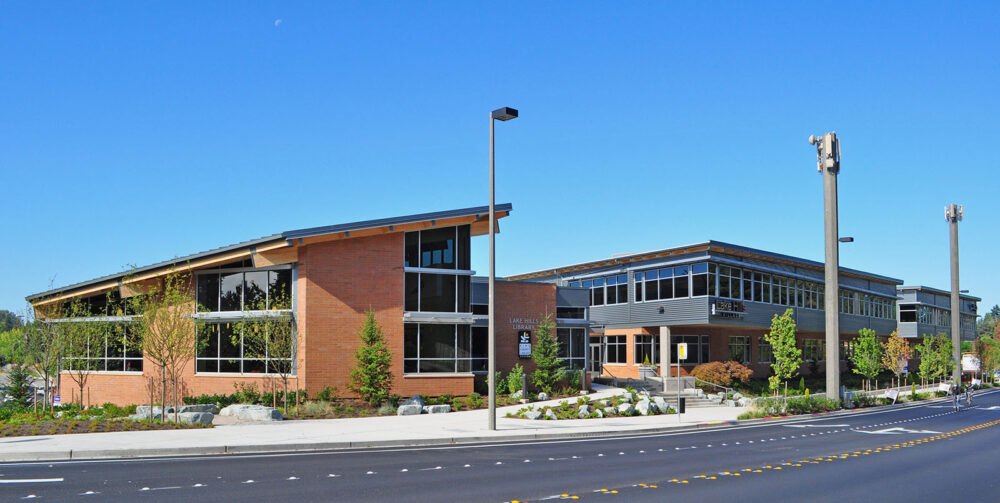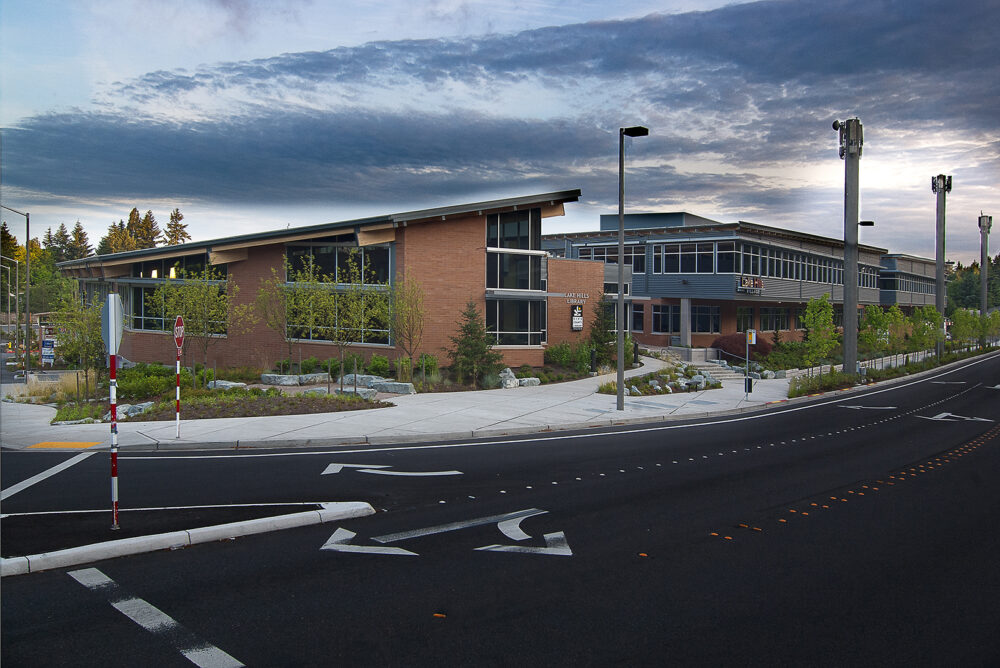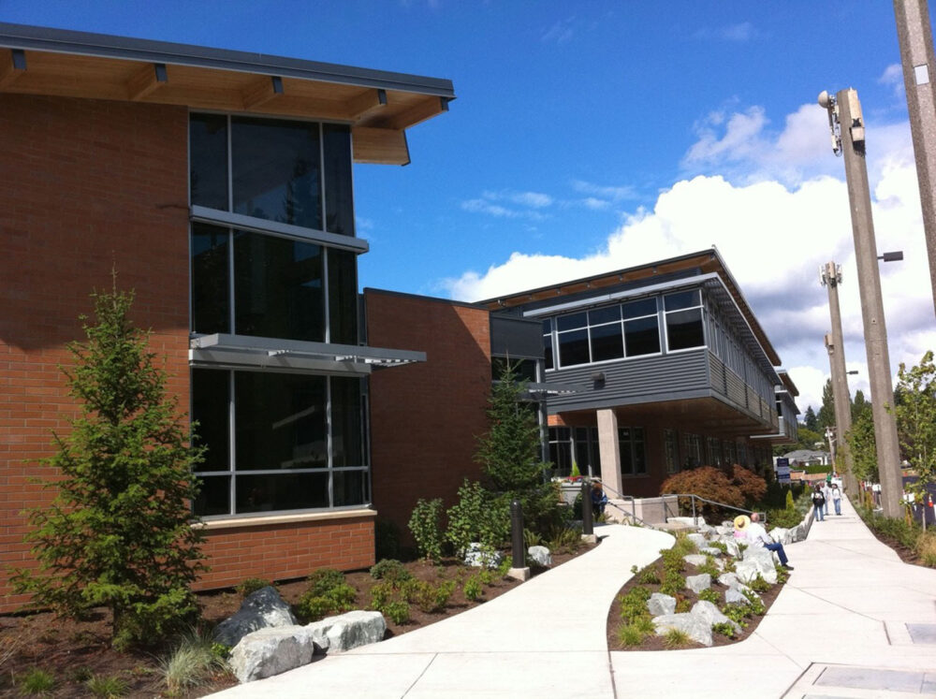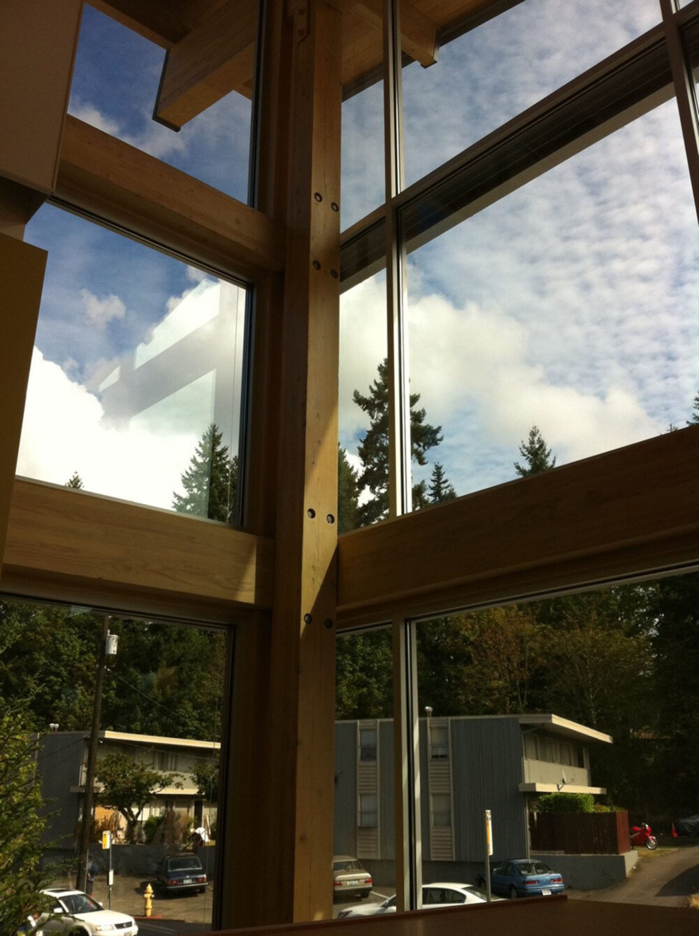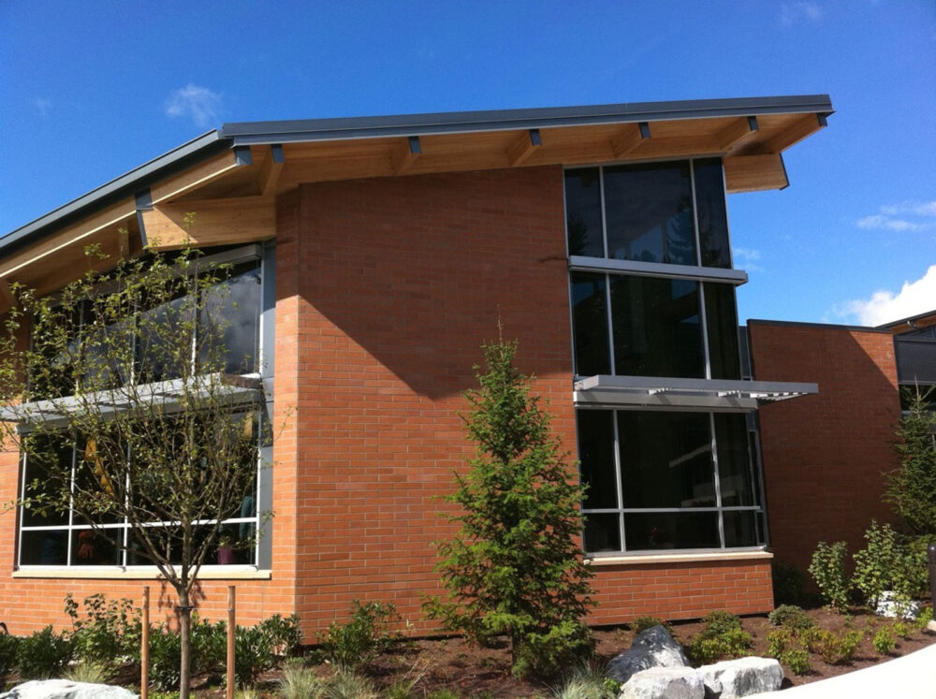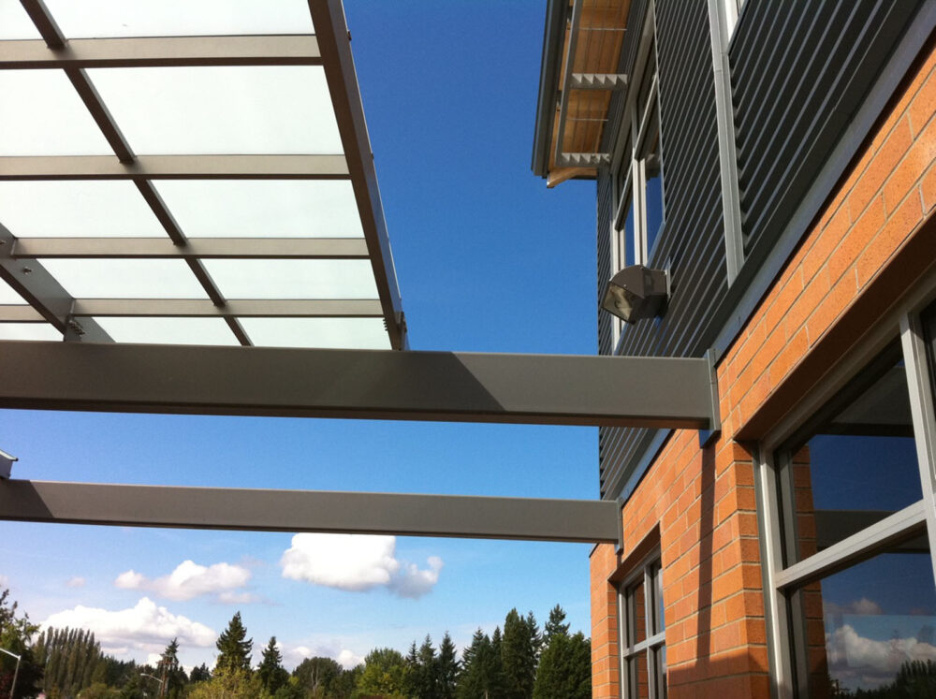After 50 years, the Lake Hills Shopping Center was in need of a makeover. DCI’s experience with designing structured parking inside of a podium and ability to create a synergistic designs in a series of complex phases were vital to the center’s rebirth as the multi-use Lake Hills Village.
