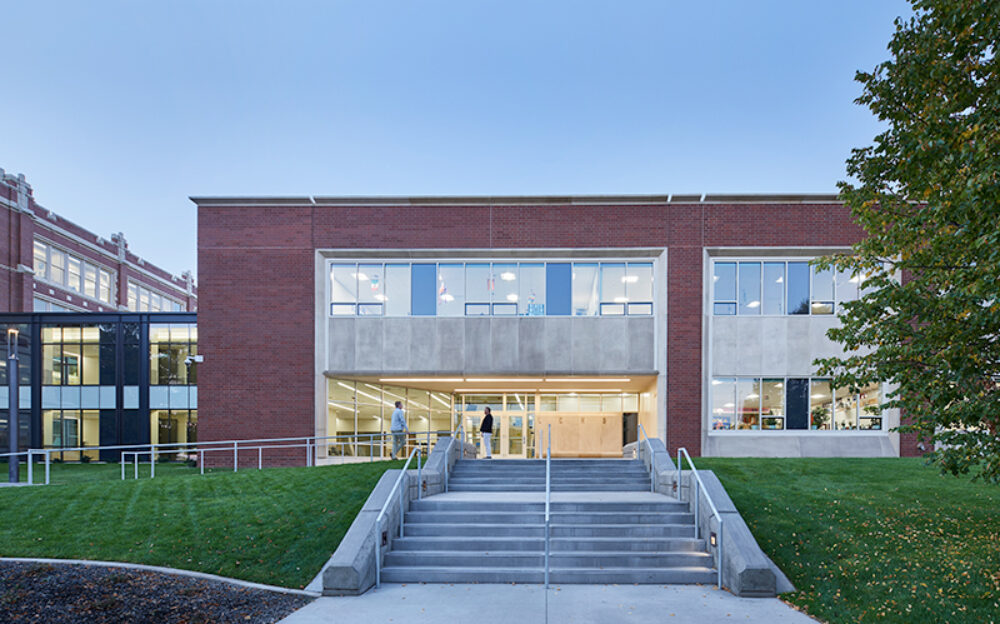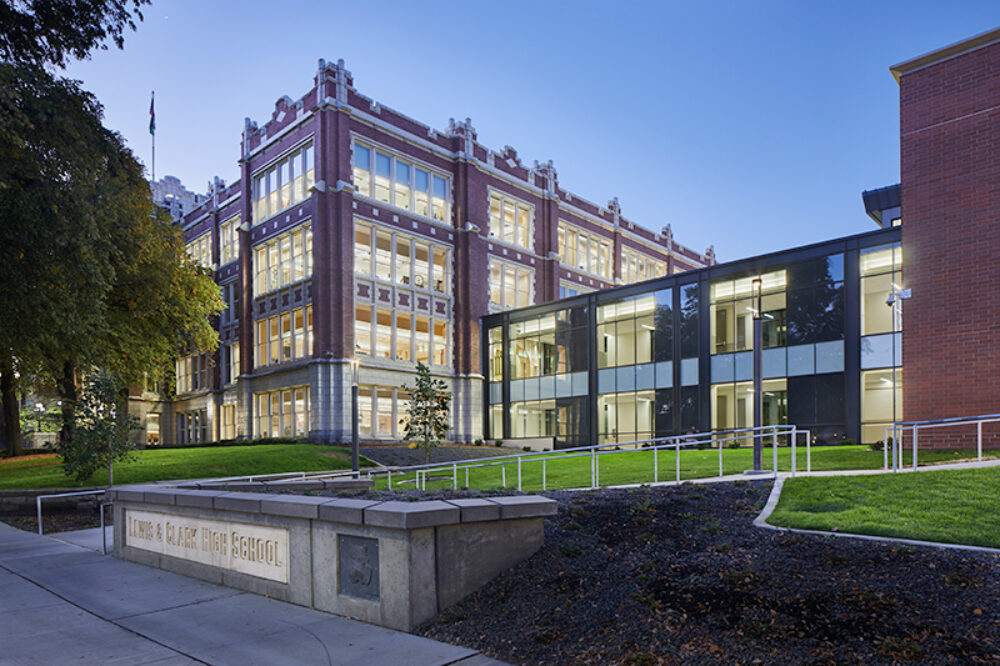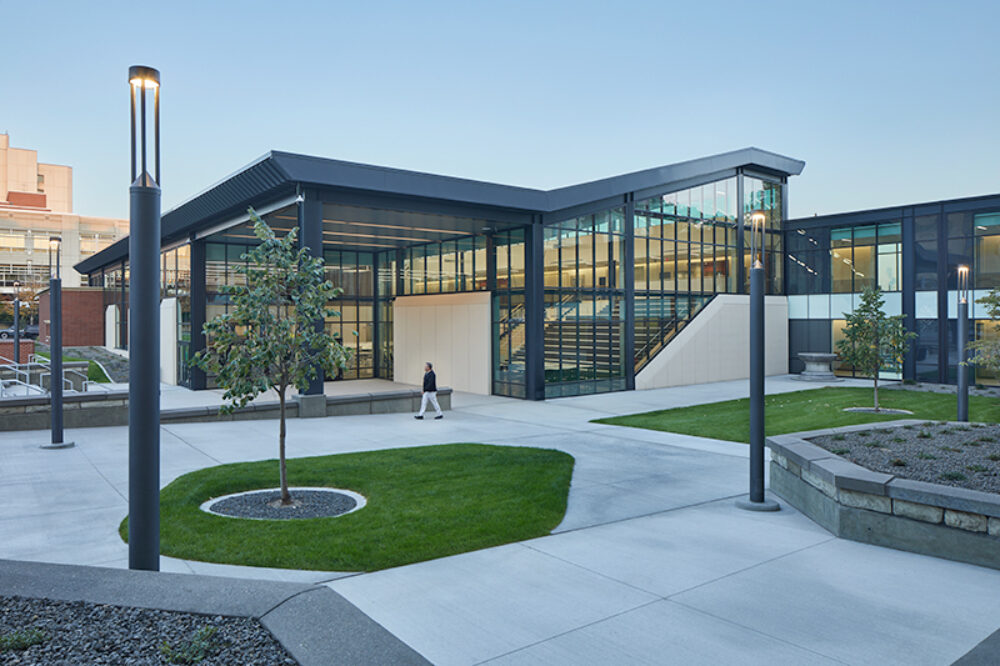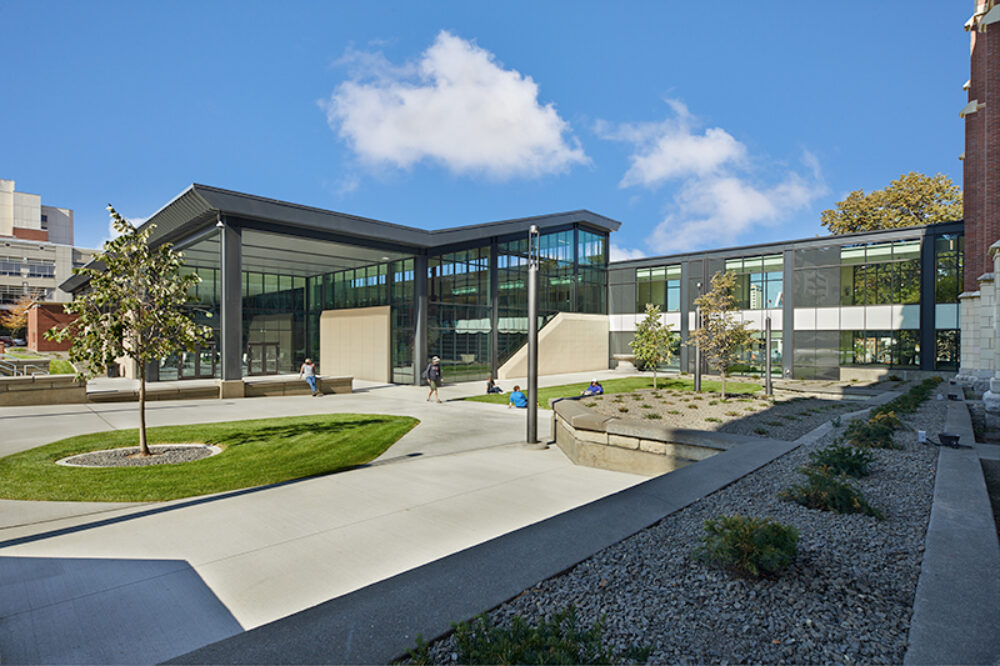Lewis & Clark High School’s most recent expansion and renovation project added about 35,000-sf of new school space and renovated about 7,000-sf of existing school space. The new amenities include nine new classrooms, a new commons cafeteria, a “learning stairs” assembly area, new career center space, a two-story connector portal, and two classrooms in the main building converted into science lab space.
DCI’s structural engineering team developed the basement, foundation, main floor framing (steel & concrete), steel roof framing plans, and a steel & concrete framed connector element joining the new space with the existing school building. The lateral force resisting system is an installation of steel braced frames around the perimeter of the structure to provide lateral support of the upper floors and roof.
DCI’s civil engineering prepared the property for expansion. They coordinated the site survey and developed the demolition, finished contour, stormwater, utility, water, and sanitary sewer plans. They reduced the width of the utility easement where the building addition is located. They also designed a hybrid storm system for on-site and off-site storm water disposal.




