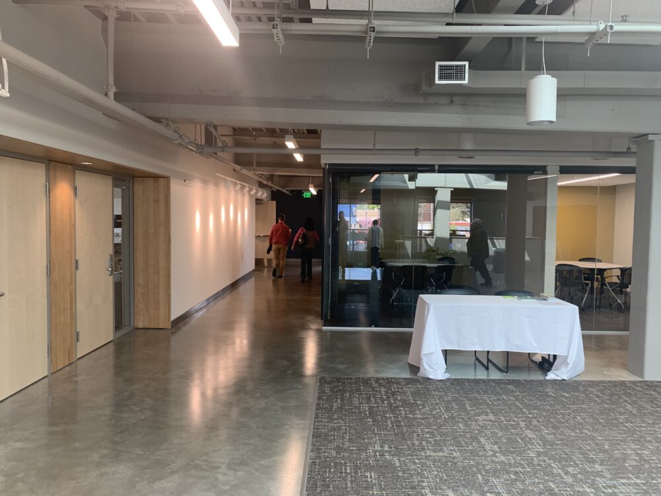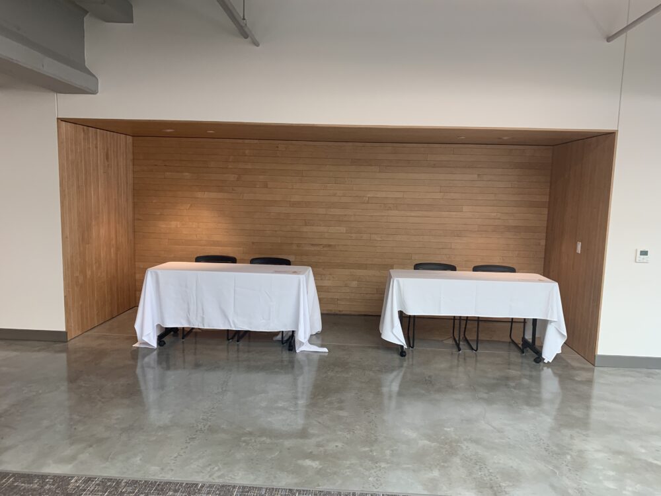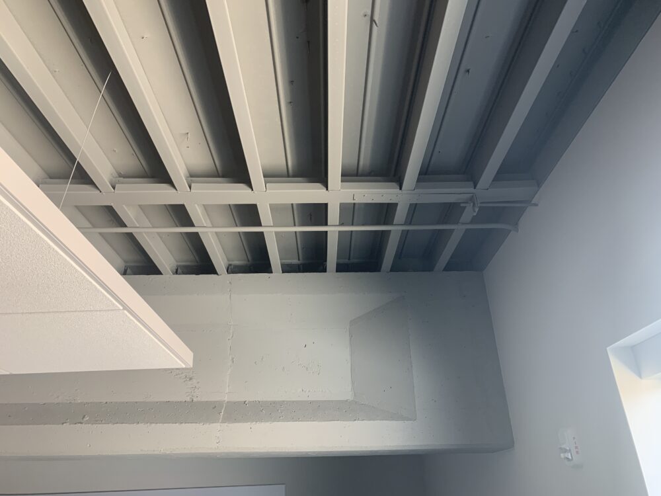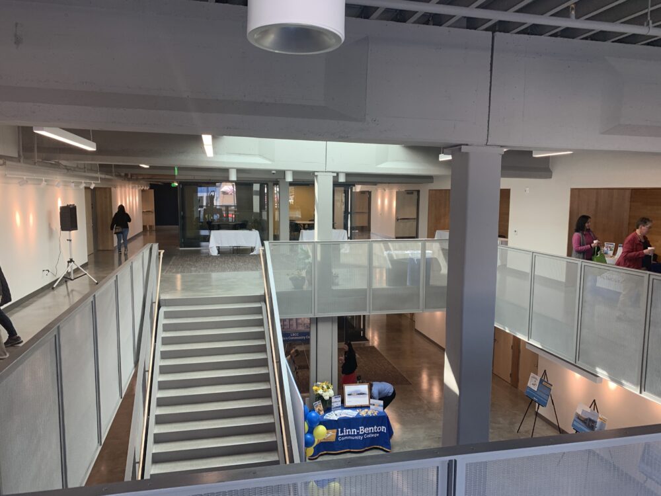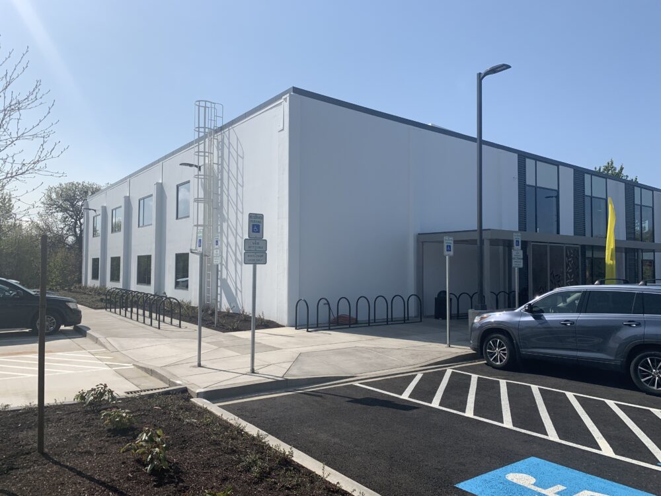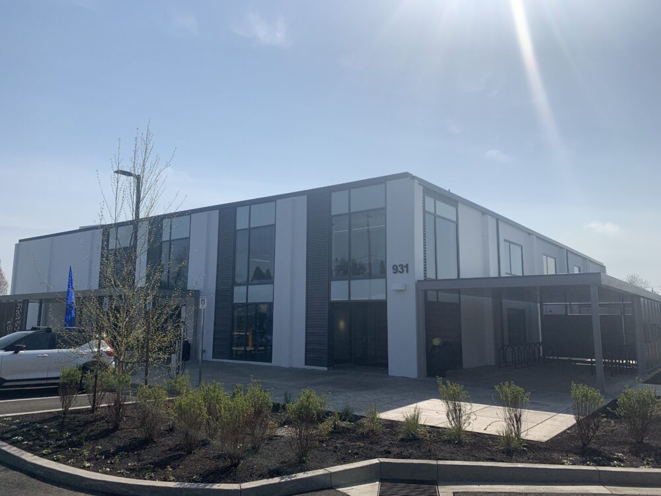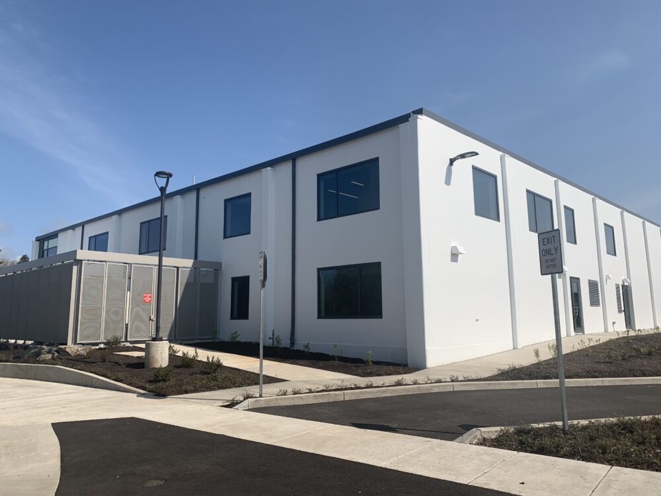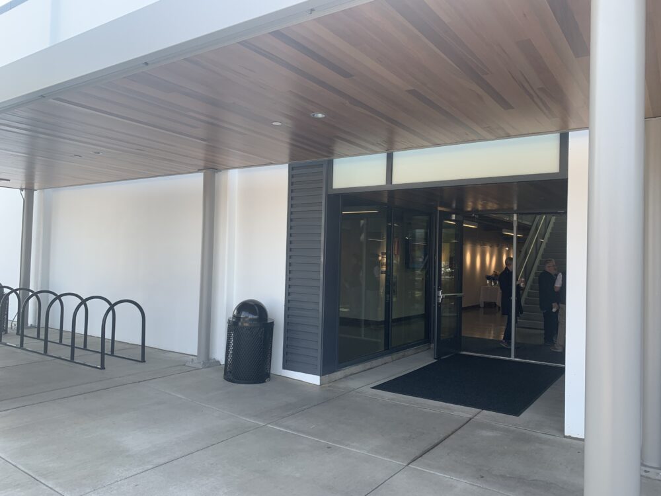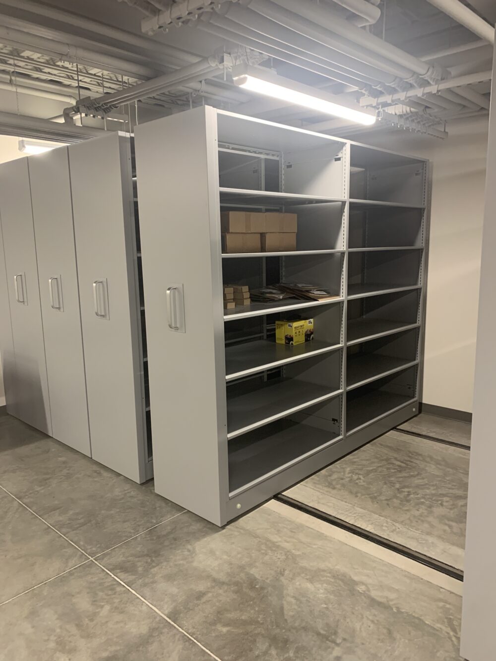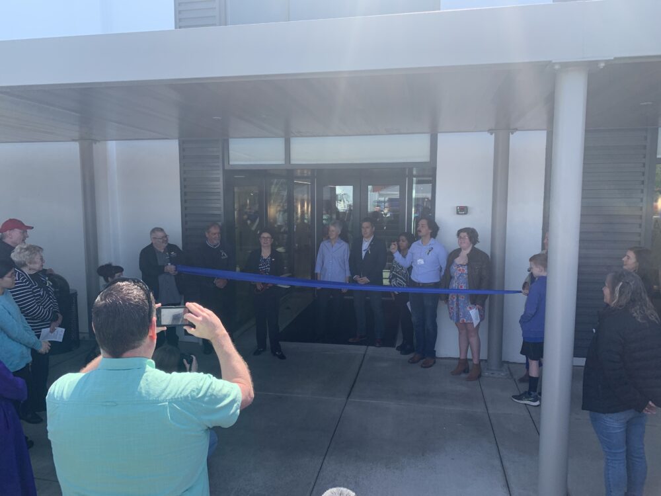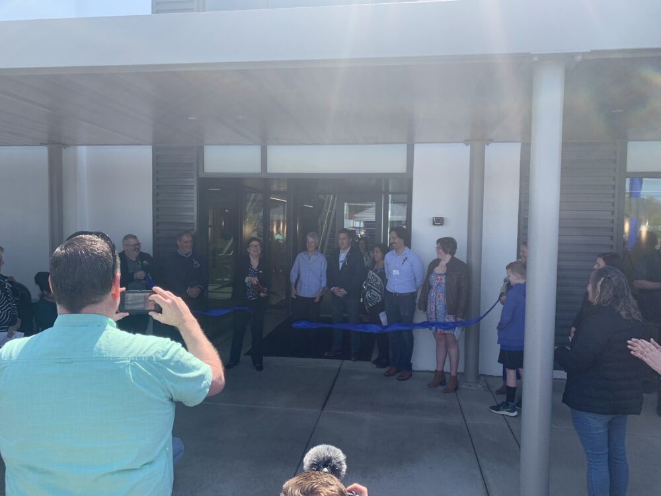Linn-Benton Community College’s Chinook Hall is the school’s newest building. At two-stories tall with 21,000-sf of space, Chinook Hall has six classrooms and two science labs capable of hosting over 200 students, as well as faculty offices and lounge spaces. The building has sections of glass walls on the ground floor, sky lights on the second floor and large windows to bring in as much natural light as possible. LBCC wanted these design features because when they first acquired the building–a former cold food storage warehouse turned bus barn—it was just an empty concrete block with no windows. After the renovations, it is a story taller, filled with natural light and amenities for learning, but still has some of its original character, too.
Rather than just tearing the bus barn down, DCI Engineers used ASCE 41 to determine which of the building’s materials could be reused for the renovation. The precast concrete girders and long span metal deck that the building had were reused for the new roof. The preexisting 6” tilt-up concrete panels the building had were reused as walls. There were also holes in the concrete shear walls on the first floor, which DCI patched using concrete in-fill with #4 at 12” oc each way and #4 dowels at 12” oc on larger holes and used metal stud in-fills on the smaller ones. DCI designed the frame and foundation for the new second story using W12 and W16 beams along with HSS5x5 columns. The walls were made with CMU placed within the architectural wall lines. The foundation was made with spread footings at the building’s new interior columns and with combined footings where new columns are adjacent to existing columns and walls.
