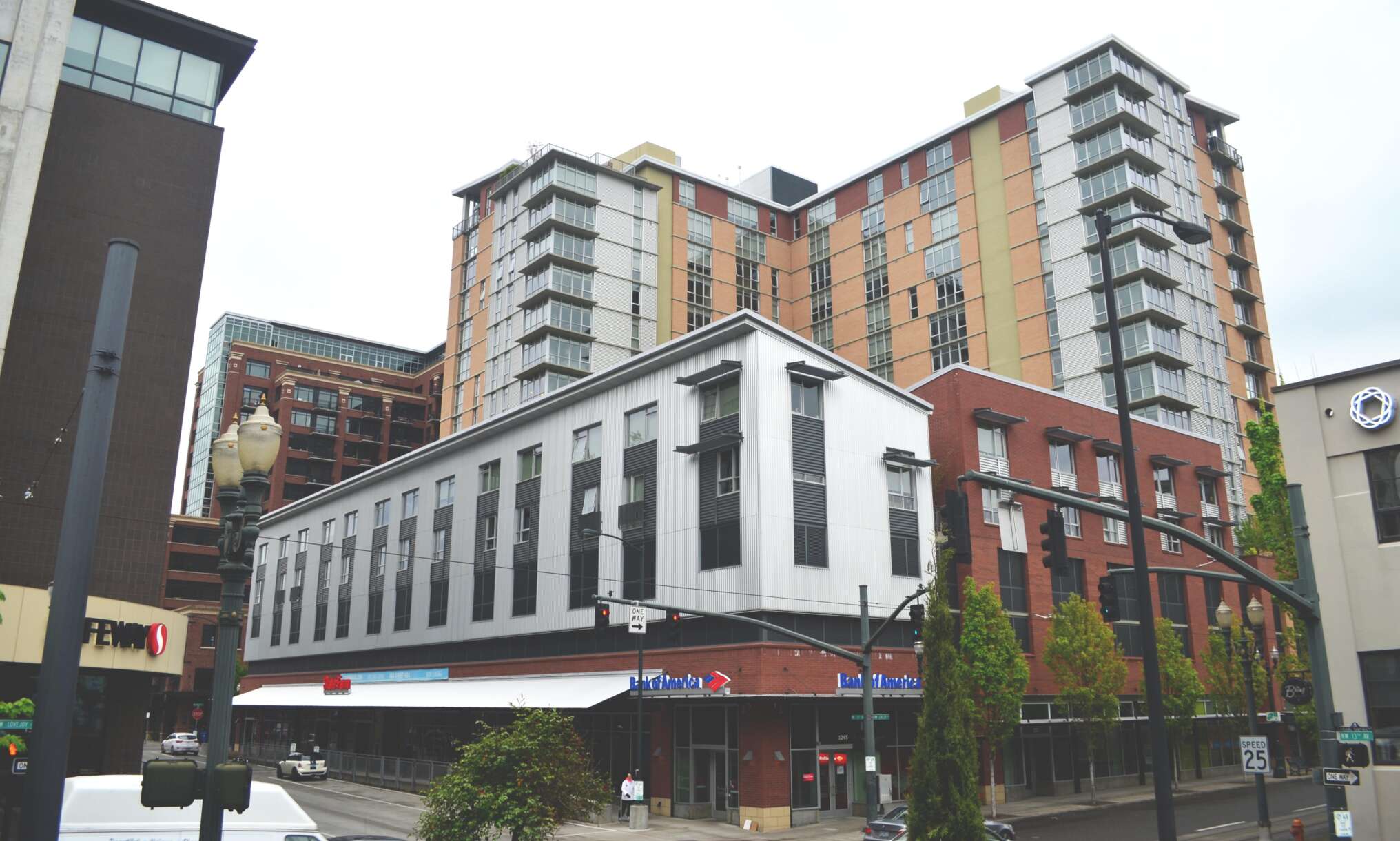We designed the spaces to be flexible – programmed for gathering and to instill a sense of community in a very urban location. The forms are inspired by the site’s history and industrial character, yet rendered to encourage human interaction.”
Living on Lovejoy Block 2: How a sustainable mixed-use building became a contributing urban ecosystem
This 16-story mixed-use building takes over two whole city blocks in downtown Portland’s Pearl District.
The sustainably built, encompassing multi-height structure includes street level retail shops, two levels of above-ground parking, and 13 floors of a residential tower called Asa Flats + Lofts. Two levels of the residential tower include French-inspired garden terraces which encourage community vegetable planting, flower production, and rainwater collection. DCI provided the structural variety needed for the multiple tenant uses of Lovejoy Block 2’s “building in the round.”

