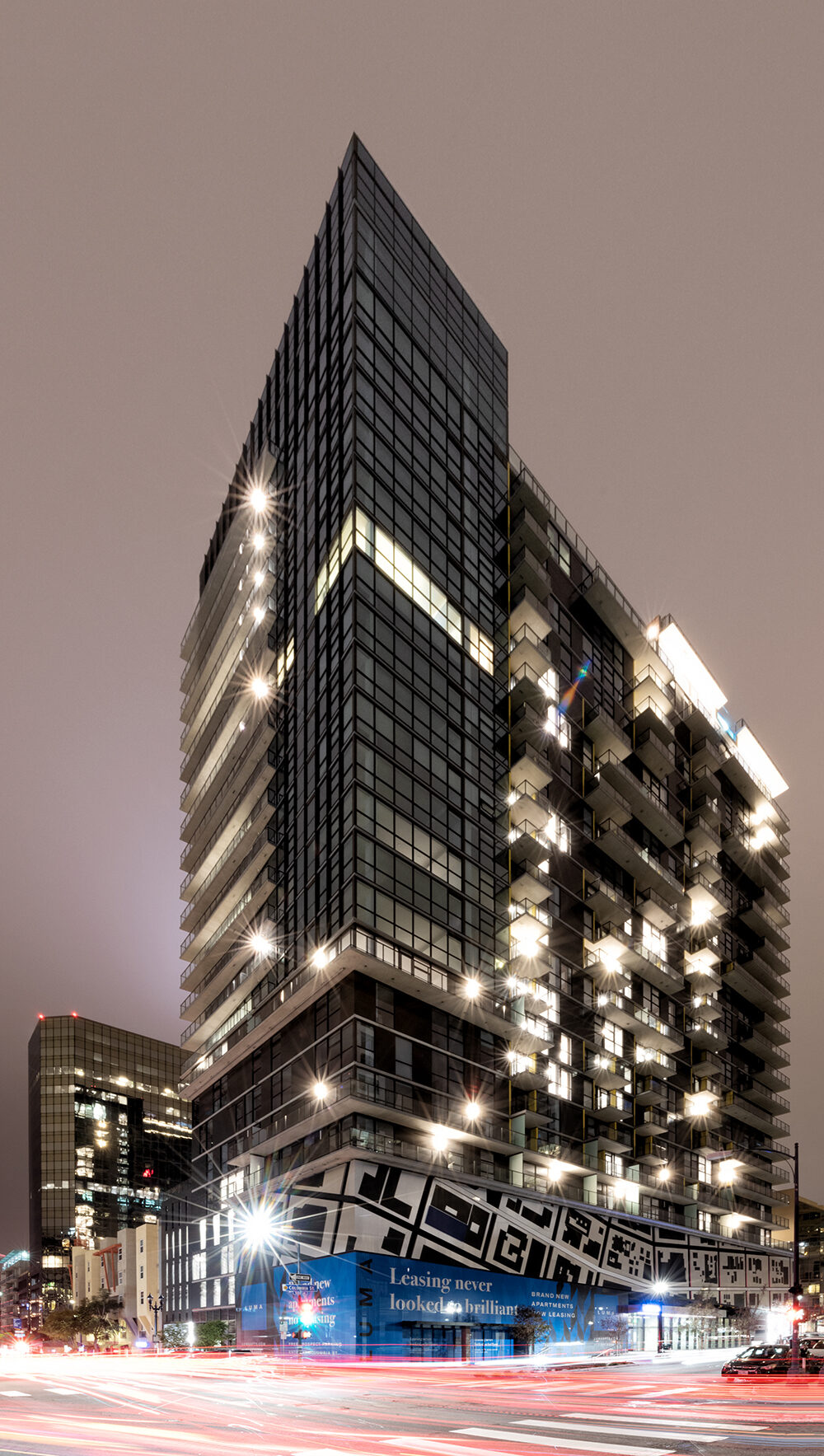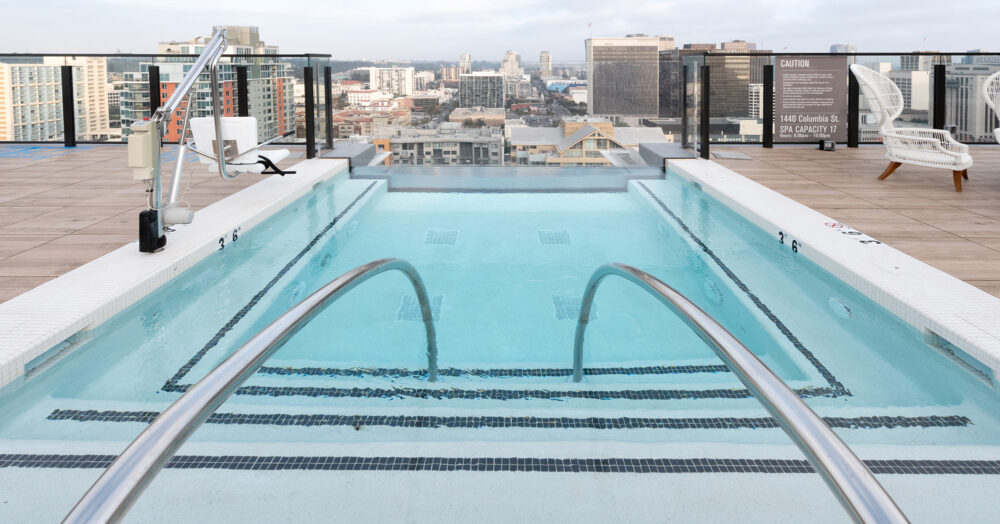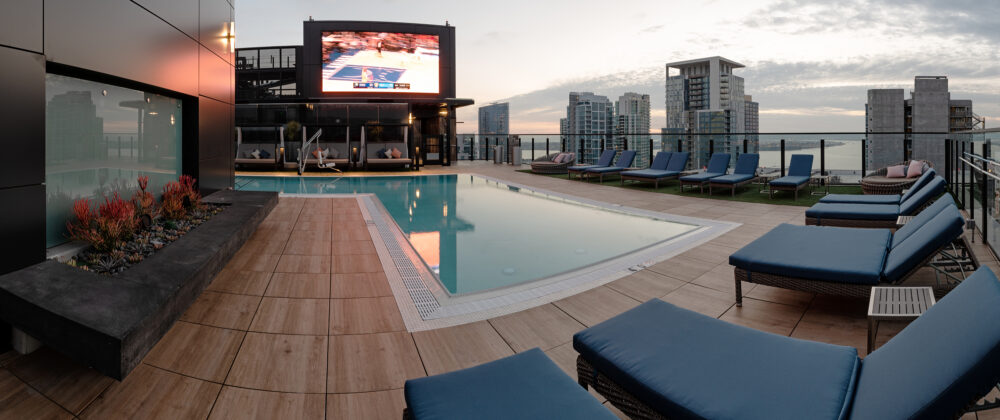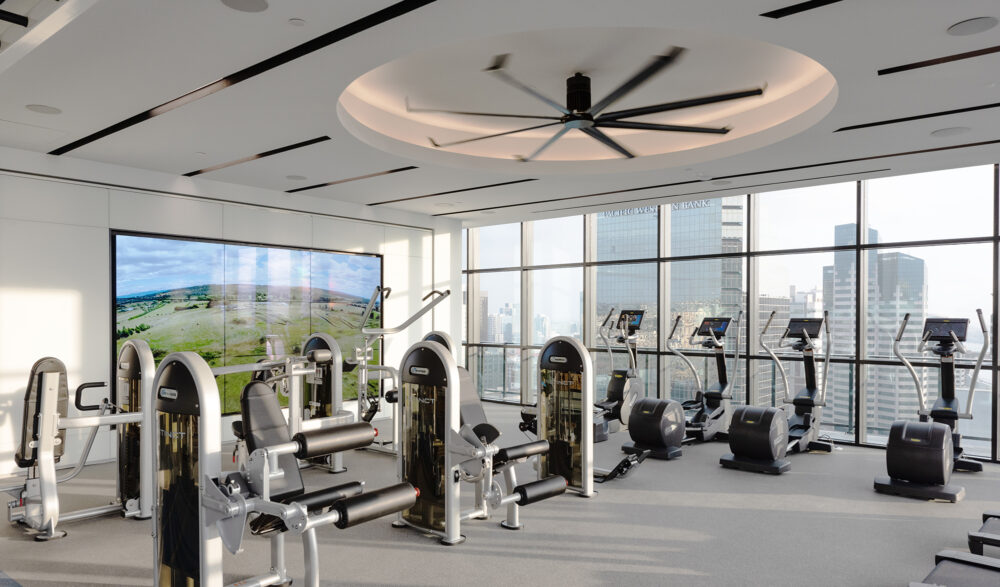This project will set a new benchmark for quality in the Little Italy area.”
Primo Location: New 24-story mixed-use high-rise addresses San Diego’s urban density
Luma in San Diego’s Little Italy is a new mixed-use building combining attractive commercial retail space with 220 luxury apartments and tenant amenities. Level 24 includes a clubhouse deck with a rooftop pool and a fitness center. Residents can take advantage of the building’s walkable central location and alternative transportation options.
DCI Engineers designed the gravity and lateral force resistance systems for Luma. The staff provided construction support services for the project team to complete the high-rise by 2018.




