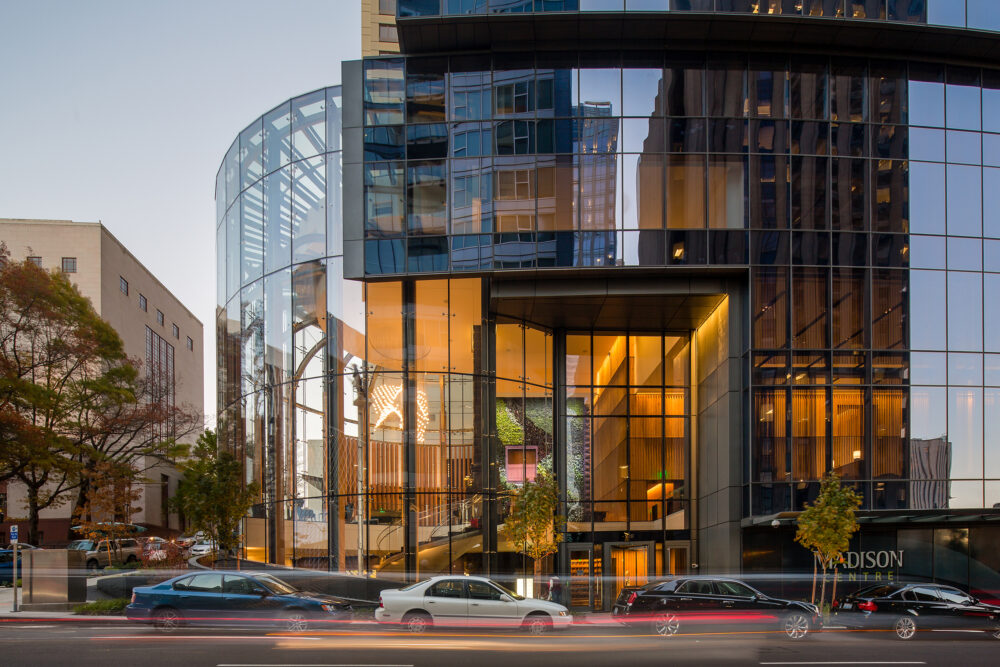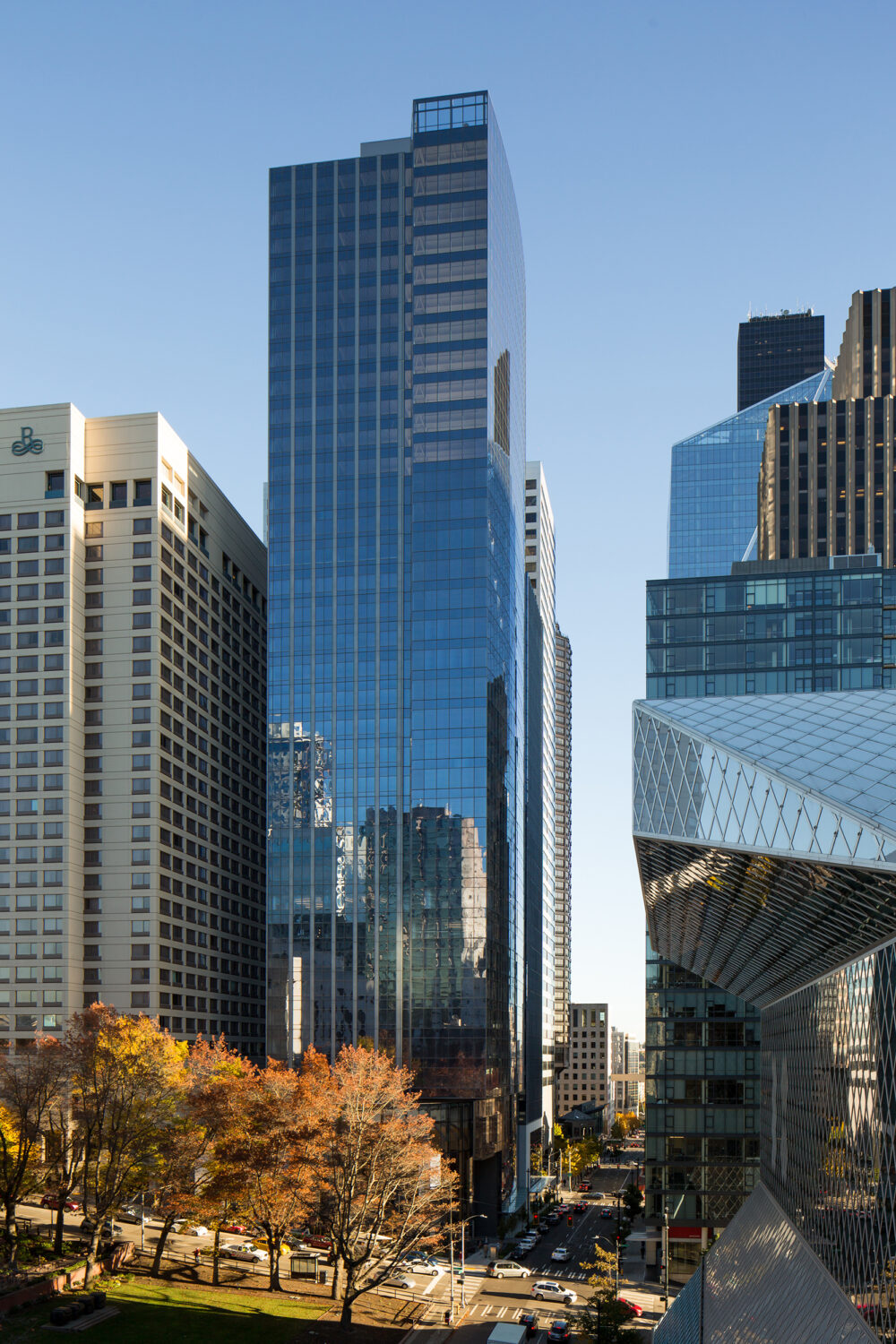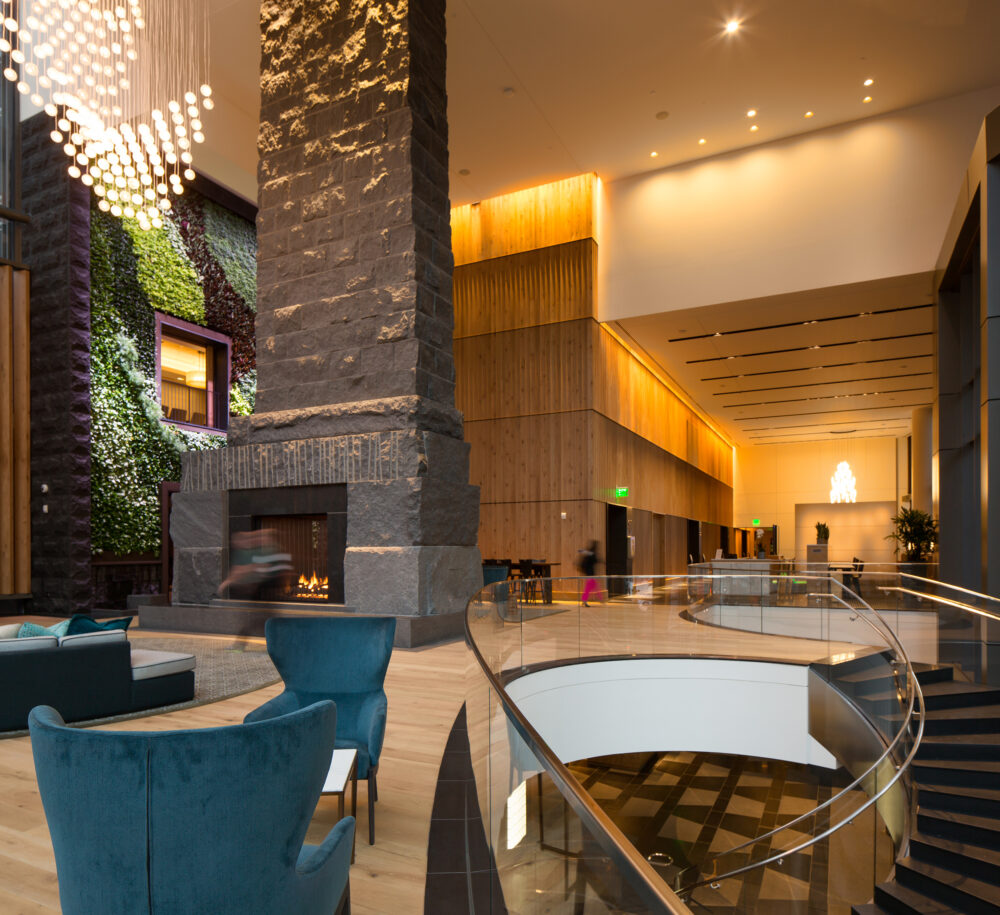Madison Centre is the result of an extraordinary team effort. We knew that creating a next-generation workplace would require thinking outside of traditional office architecture. We assembled a team of engineering experts, best-in-class contractors, dynamic architects and interior designers, known for intelligent design concepts. We're confident that Madison Centre will be a dynamic, social environment that offers tenants high-end business amenities so they can work collaboratively and efficiently."
Sculpting the Seattle Skyline: Engineering a new performance based design high-rise in one of Seattle’s most distinctive districts
This high-rise, situated on the corner of 5th Avenue and Madison Street in Seattle, Washington, consists of a 36-story office tower over seven subterranean parking levels. Rising 500’ above street level, the building is a new fixture of the city skyline for generations to come. Madison Centre contains 740,000-sf of above-grade office levels; 8,000-sf of retail space; and a 4,500-sf rooftop terrace.
DCI helped the developer change course mid-design, expanding and revamping the “Great Room” – a visually striking 45-foot-tall entryway featuring a circular staircase and large plates of glass suspended by cables. The redesign included taking two stories off the top of the building and reallocating the available square footage to the stories below. DCI reworked the structural core of the tower to maximize the subterranean parking space available and improved the building’s public plaza, moving it to an area that receives more sunlight and adding a 50-foot-tall glass rotunda. DCI kept function at the forefront of design, efficiently arranging support columns and elevators in a way that maximizes rentable space.



