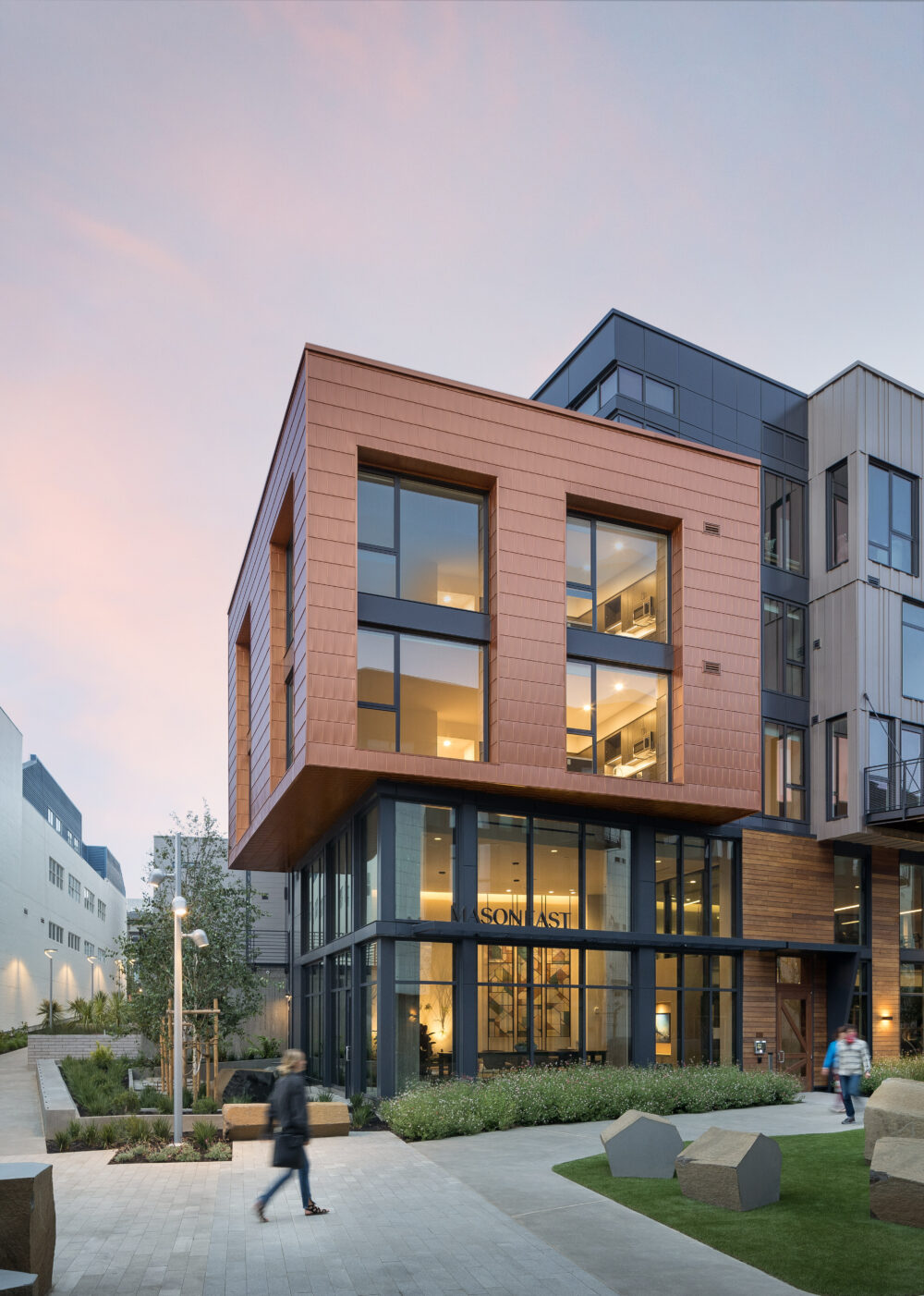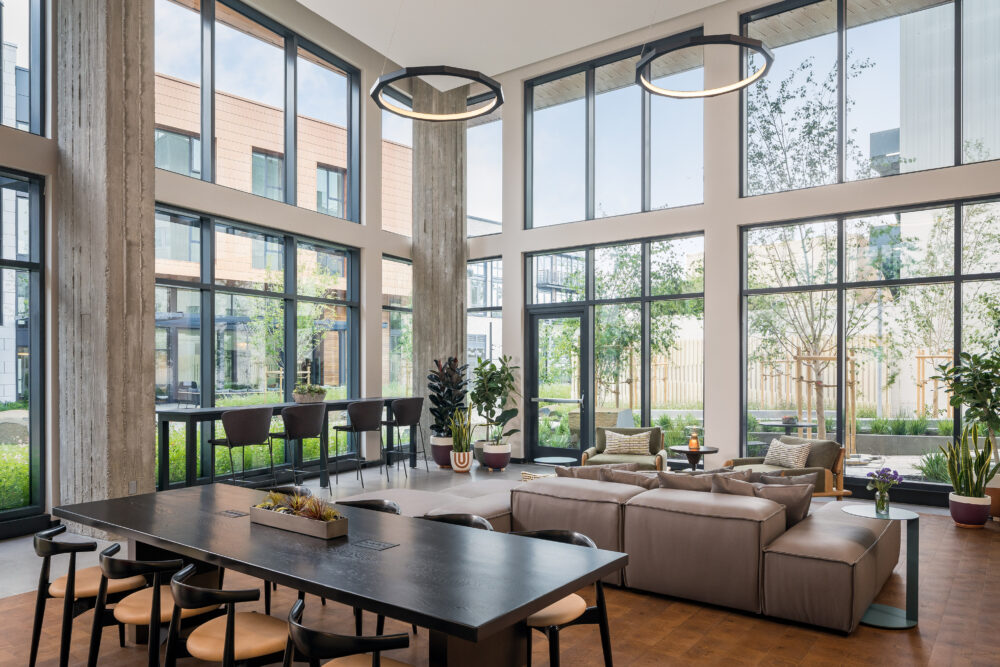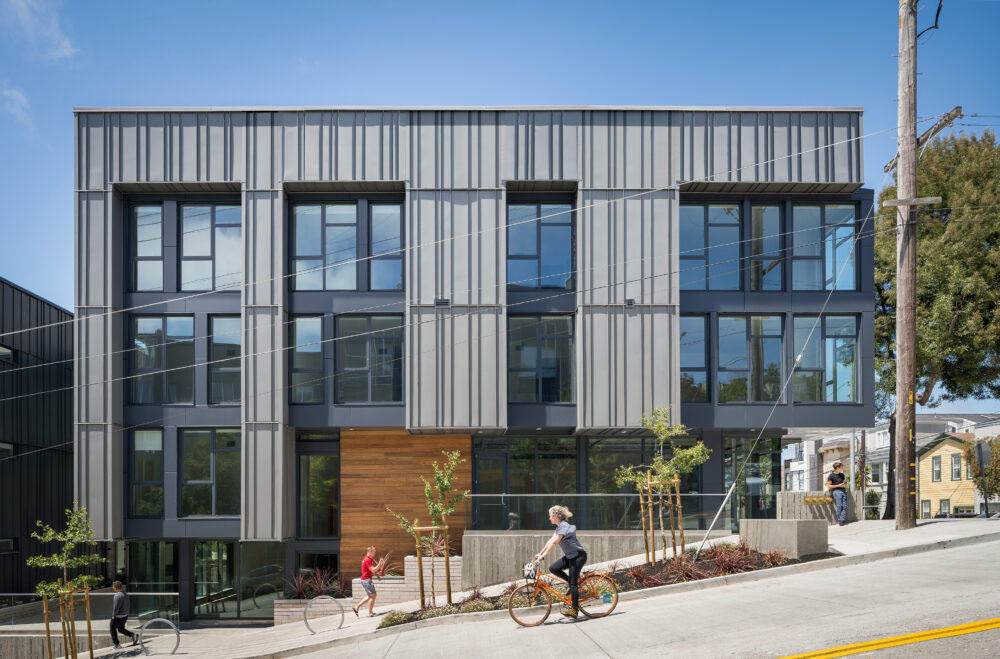Mason on Mariposa is a three-building mixed-use residential development consisting of 299 market rate and affordable homes in the Portrero Hill neighborhood. The project includes a lobby, fitness center, outdoor courtyards and gardens, and retail space. The site’s landscape integrates a 65-foot pedestrian greenway converted from an abandoned rail line.




