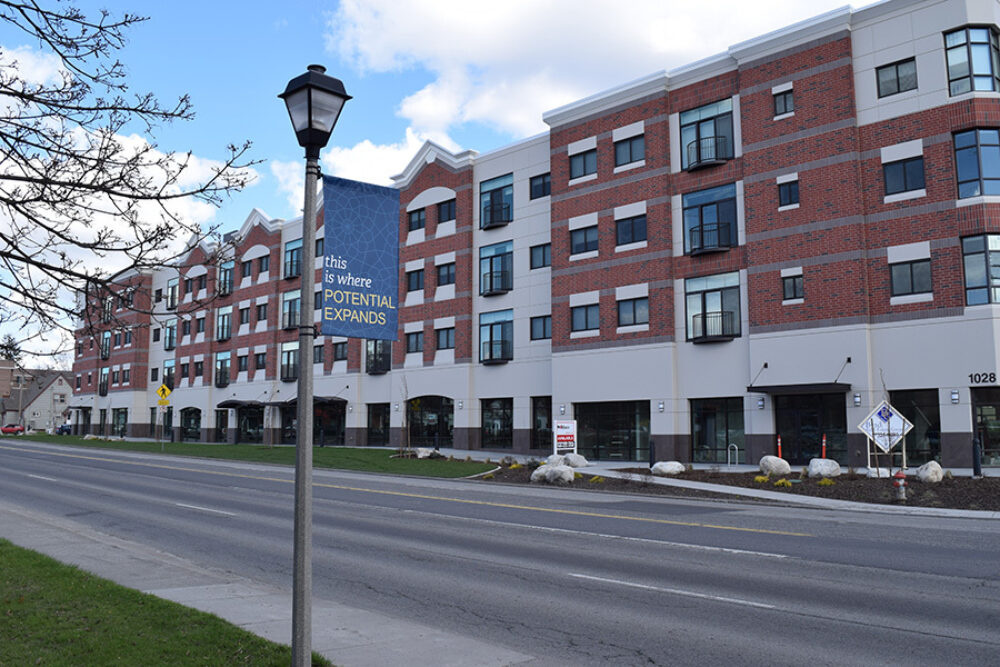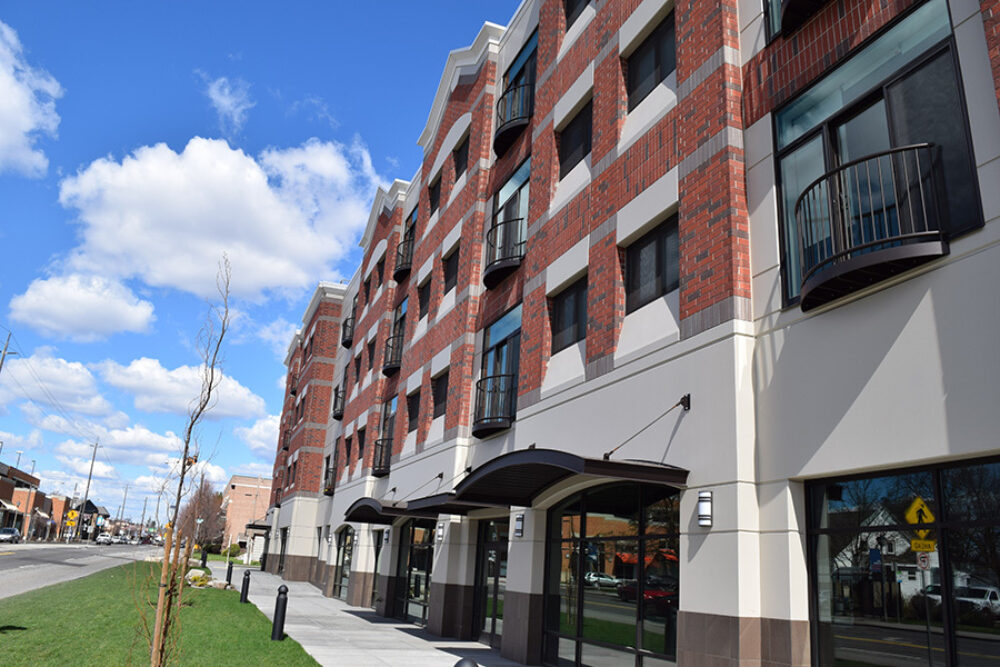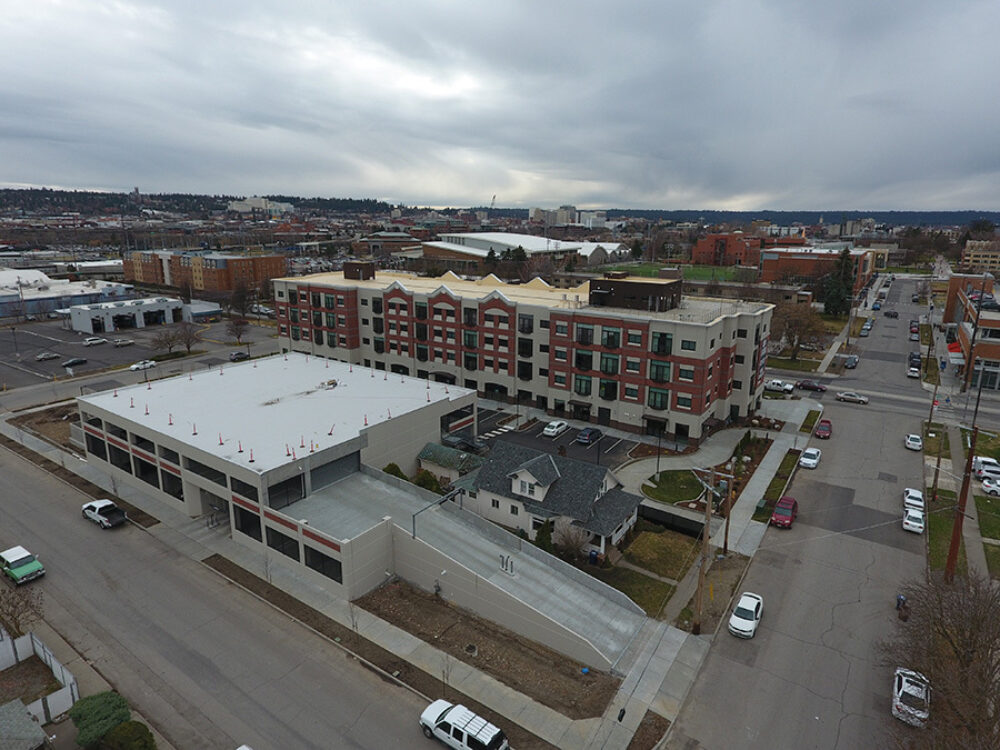The Matilda’s building owner and developer created an upscale mixed-use commercial and residential complex to attract graduate students and young professionals who want to live in walking distance to Gonzaga University. The Matilda Building takes up a city block in the Hamilton Street corridor - an area of future streetscape development. The construction crew successfully formed architectural-grade tilt-up façade panels on the compact site. The result is an exterior brick finish that resembles nearby buildings, giving the Matilda Building a seamless neighborhood appearance. DCI designed the building’s primary structure.
DCI’s civil engineering team provided site improvements for the surface parking lot and retail drive-thru access. They also coordinated the utility logistics for the geothermal wells built into the Matilda Building’s foundation which provide sustainable heating and cooling.



