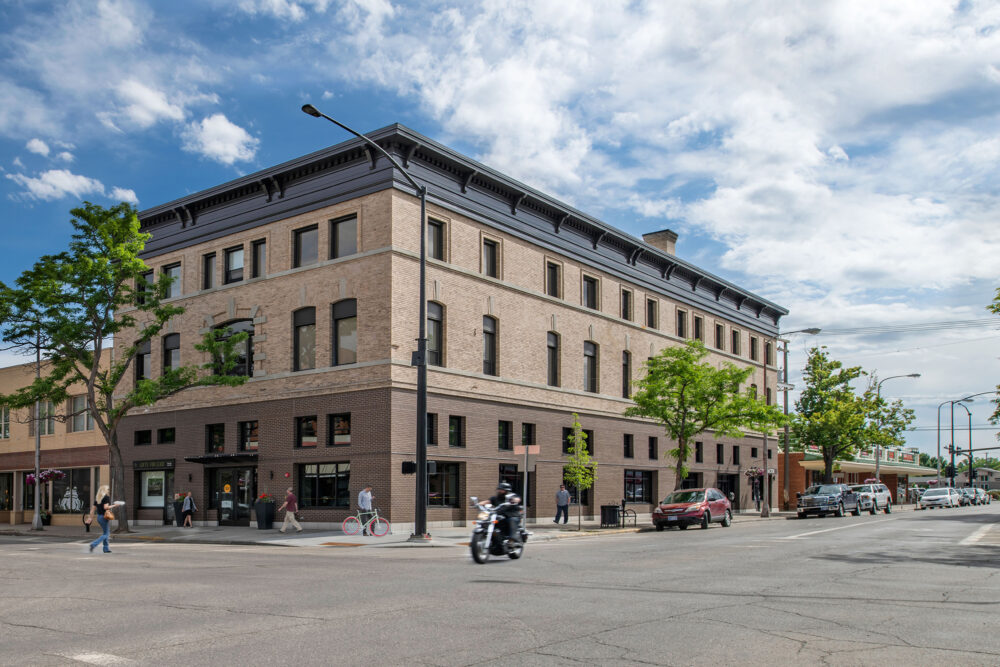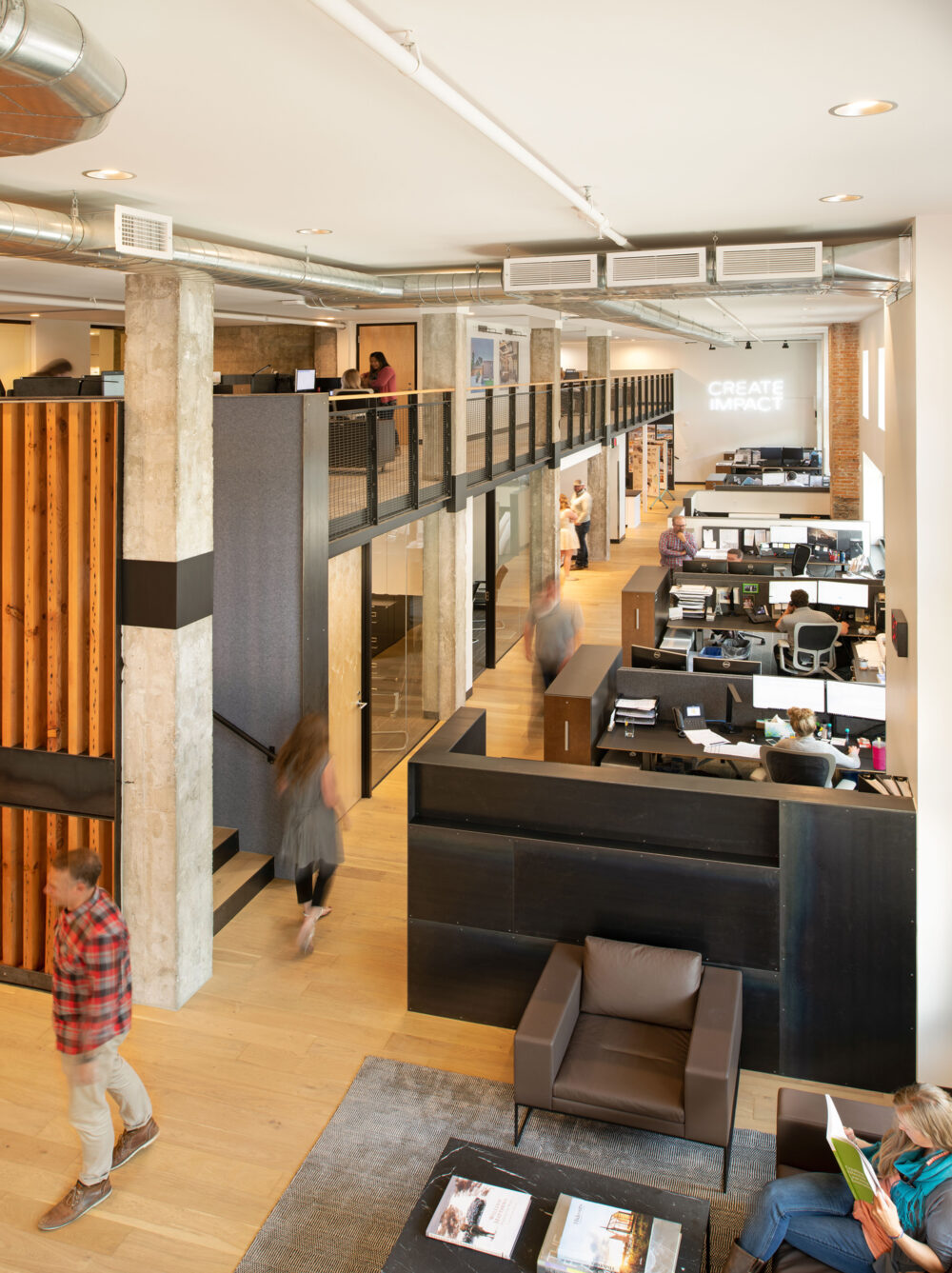Originally built in 1907, the McDonald Building served as Montana’s first YMCA until the 1940s. In the past decade or so, a chain restaurant occupied the building until a local development group readapted the building for mixed-use. The McDonald Building’s ground and second floors are now office space for an architectural firm, and the upper two residential floors have a total of 12 living units.
DCI Engineers assessed the structural integrity of the existing building; conducted brick testing; and designed gravity and lateral upgrades throughout the building. Gravity framing upgrades were comprised mostly of engineered lumber and steel, while the main lateral force resisting system was supplemented with interior wood shear walls and combined concrete and CMU stair cores.


