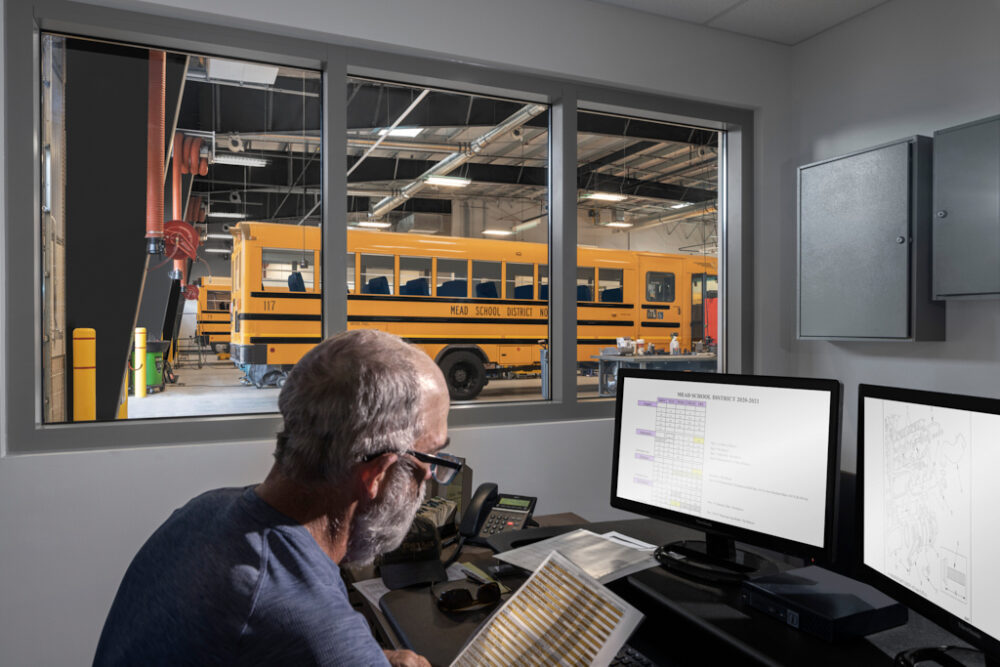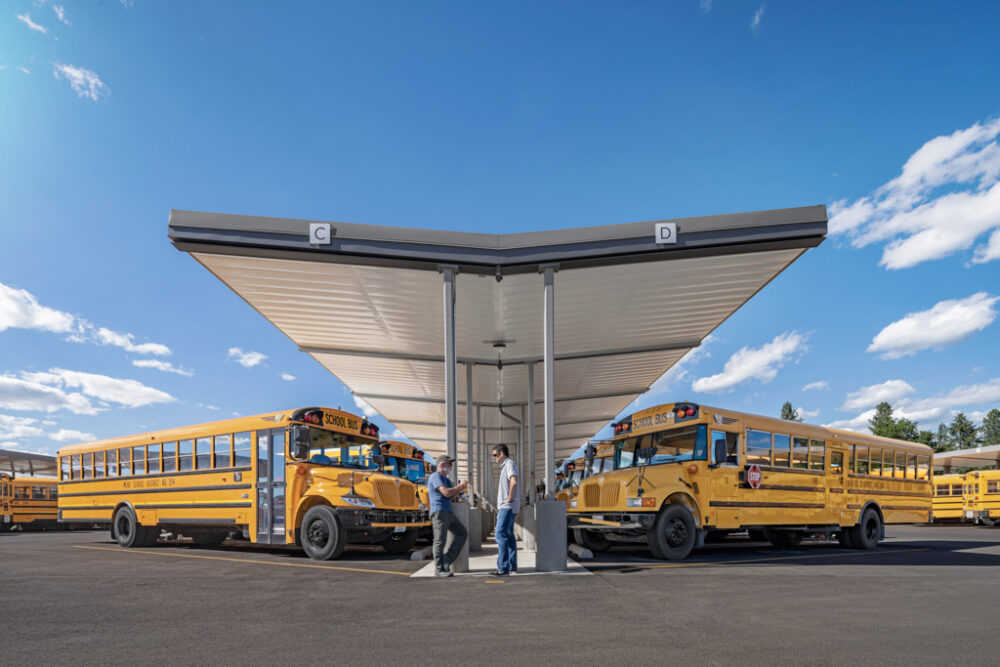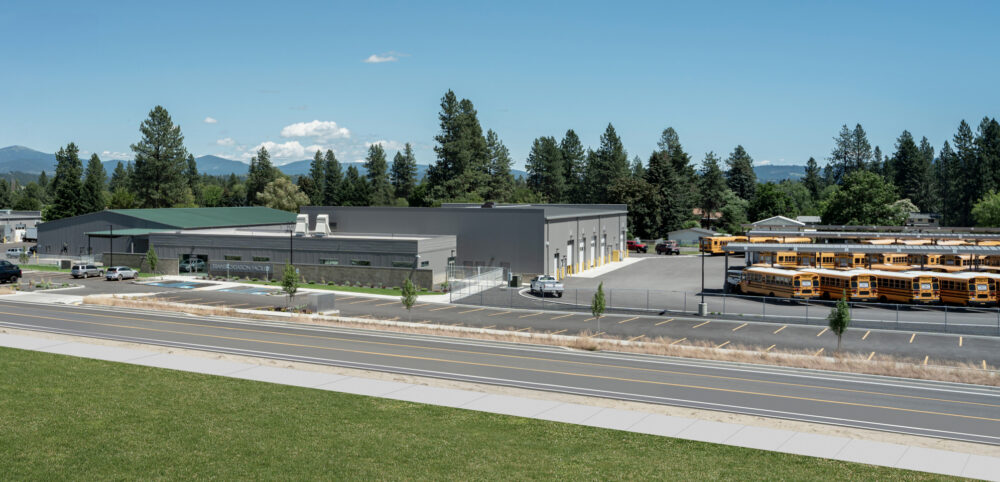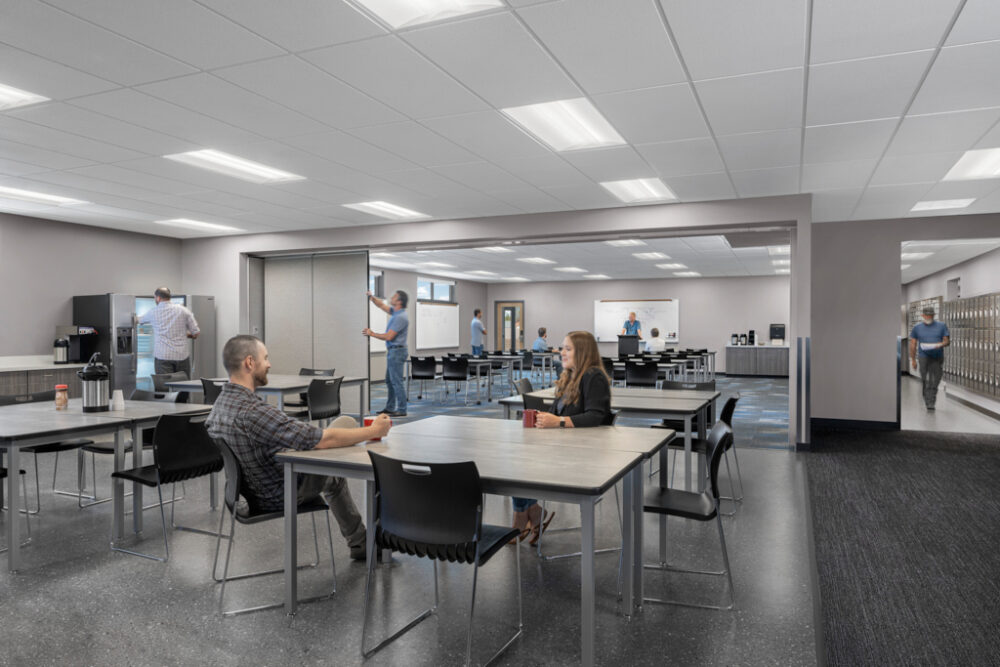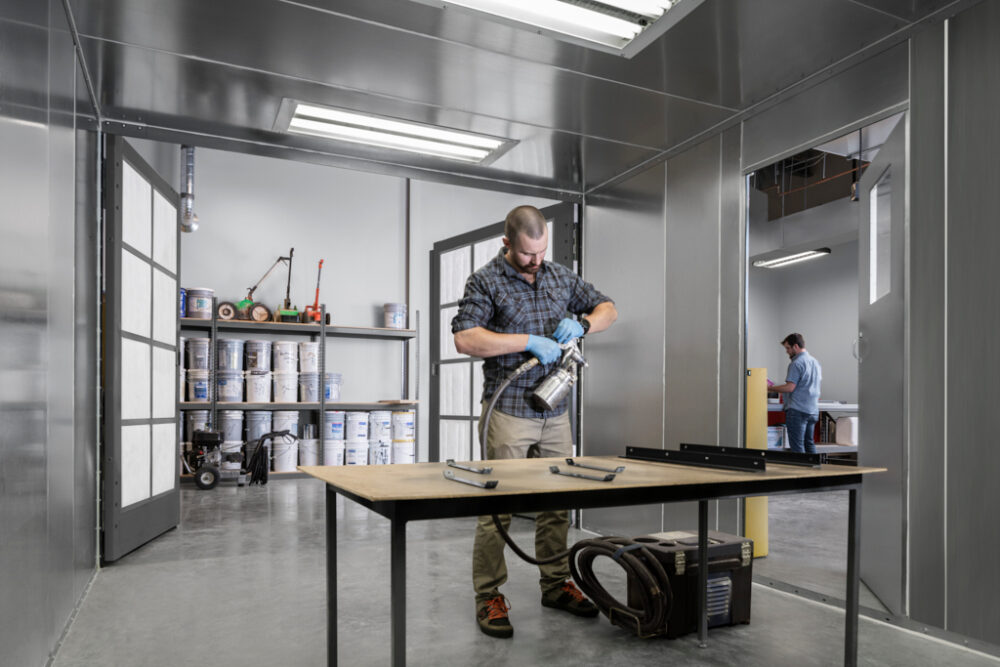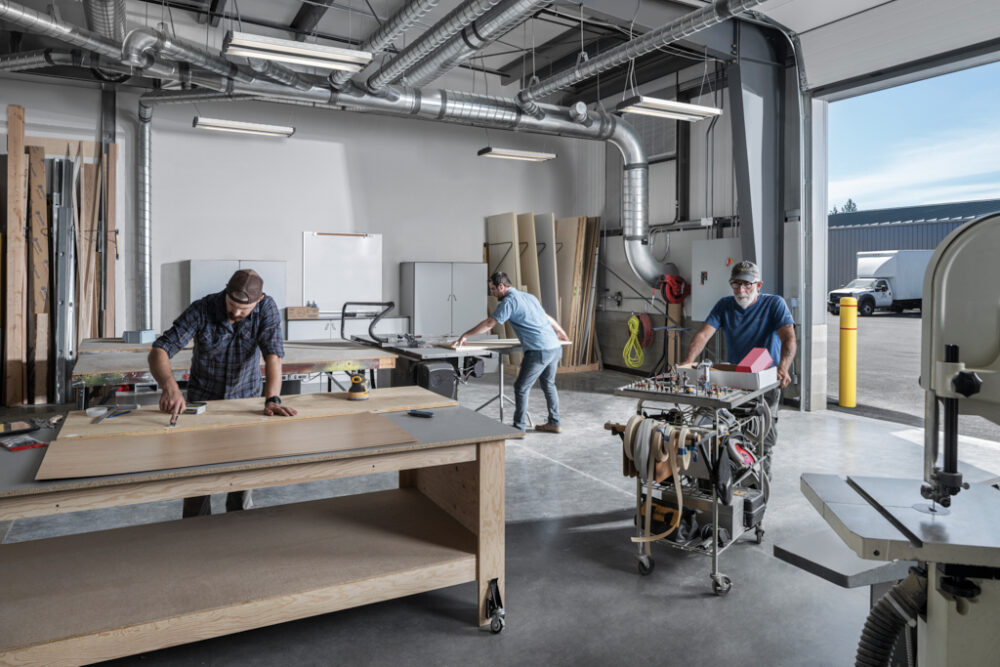School Maintenance: New facility supports department’s mission to serve
The Mead School District’s Maintenance Facility is a one-story 15,000-sf steel, concrete, and CMU office building with shop space for the Maintenance Department’s staff. DCI Engineers was the primary structural and civil engineer of record for the project. The structural team designed the foundation and roof framing plan, and associated framing details. DCI’s civil team coordinated the existing site survey, site demolition, erosion control, grading, contour, storm water, utility, and horizontal control plans. They also detailed a signage and striping plan, and 4th Avenue widening plan.
