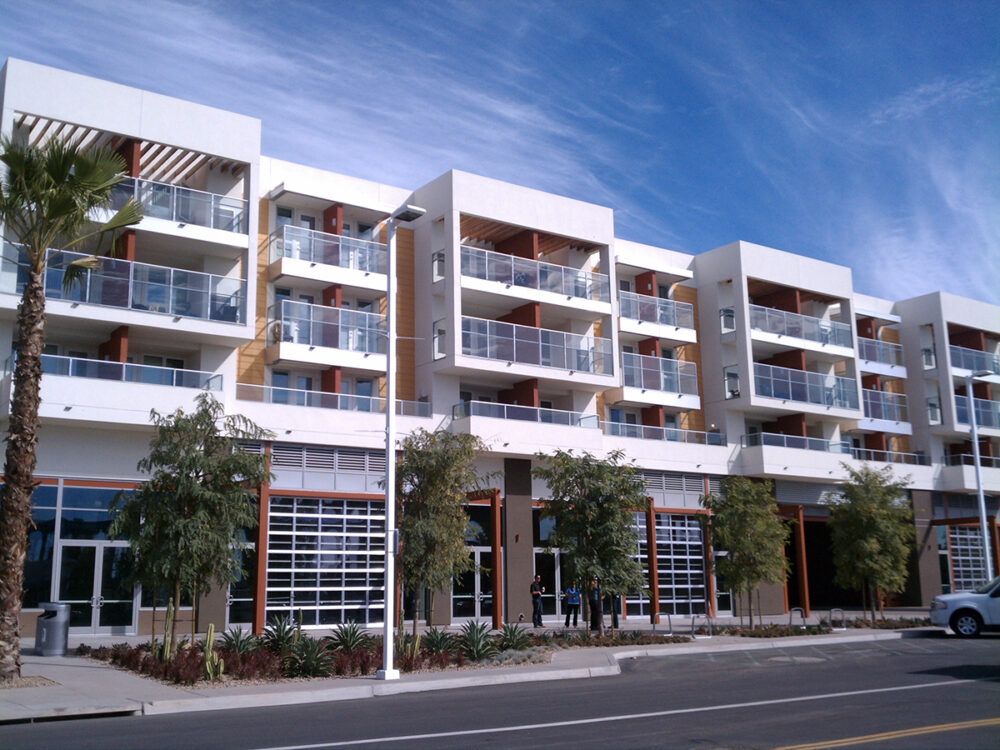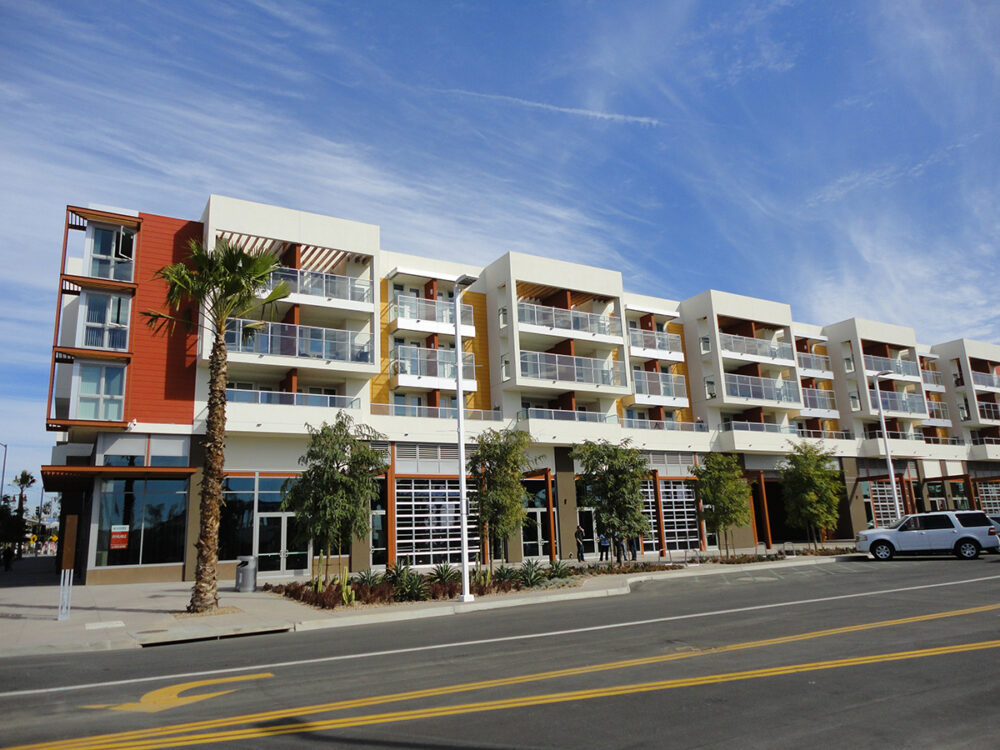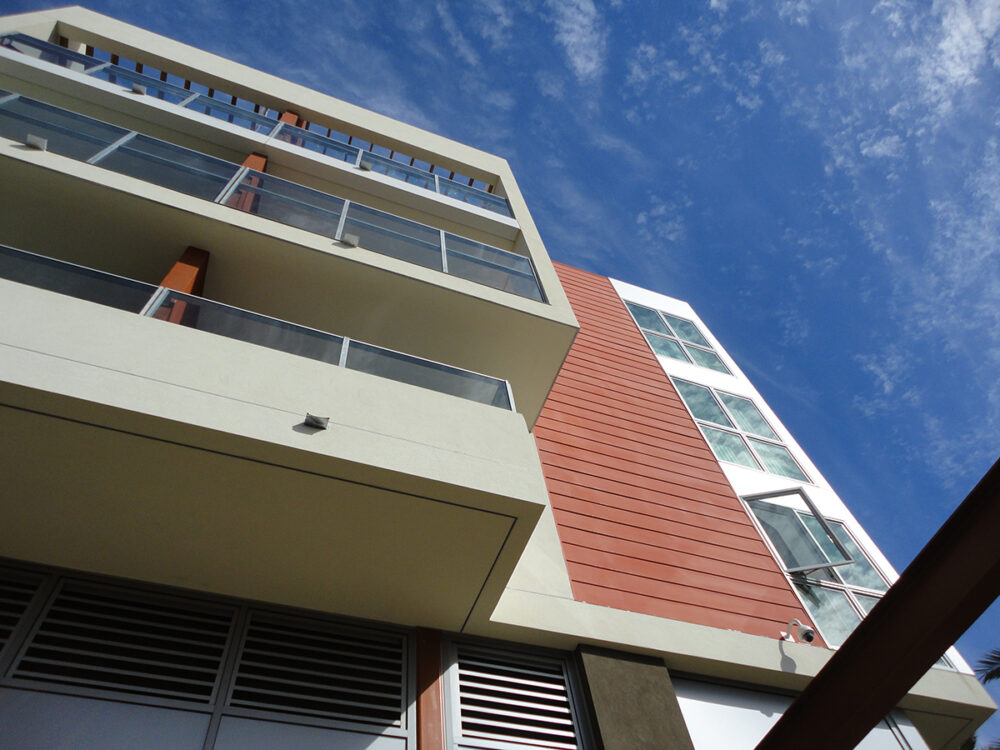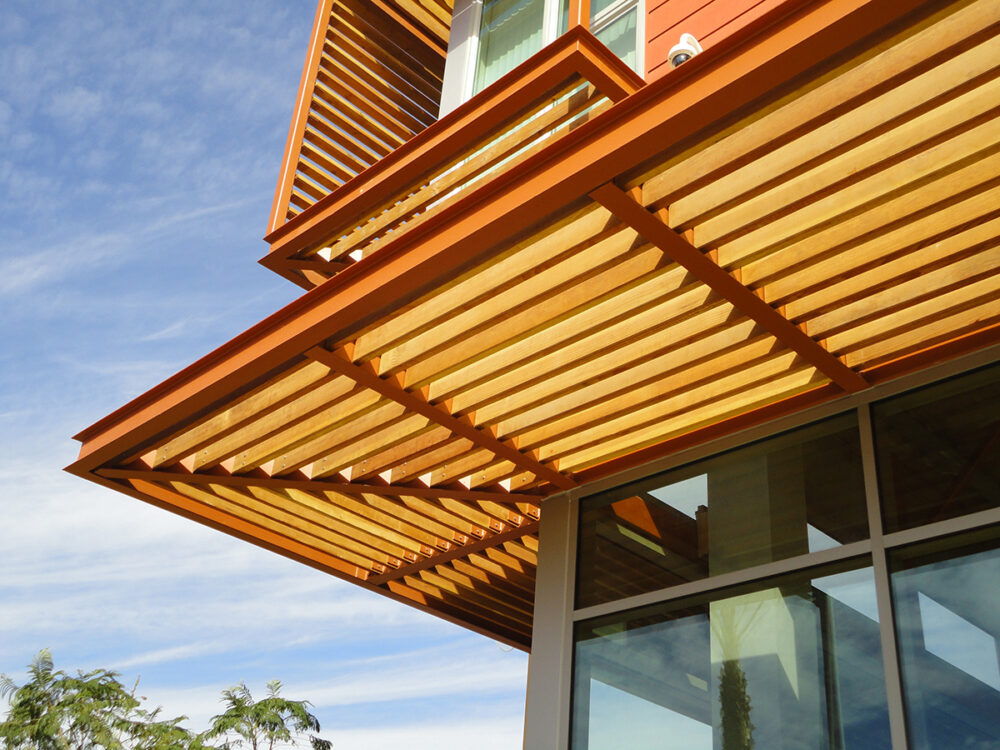Located adjacent to the historic Chicano park and Coronado Bridge in the Barrio Logan area of San Diego, California, Mercado del Barrio is a new, mixed-use, residential project that is the cornerstone of redevelopment occurring south of downtown San Diego. The project includes a residential/parking structure, a stand alone commercial/restaurant building, and a grocery designed by others. The main building combines parking and residential, using a combination of podium and wrap construction. The first level is concrete with parking and live-work lofts. The concrete parking continues for four levels in the center of the building with a ring of podium slab at the exterior supporting an additional three stories of wood framed residential. The upper residential floors are configured in a “wrap” around the parking core, and uses timber framing. The commercial portion of the building will be Type V wood and is located at ground level with the clubhouse, office, and leasing center at the second level. A “tot-lot” play area is located on the upper level of the parking structure serving residents in the residential portion of the building. Total square footage for the project is approximately 210,000-sf with 210 parking stalls and 92 affordable residential units. Other project amenities include a plaza with stage, a supermarket, and other retail space by others.




