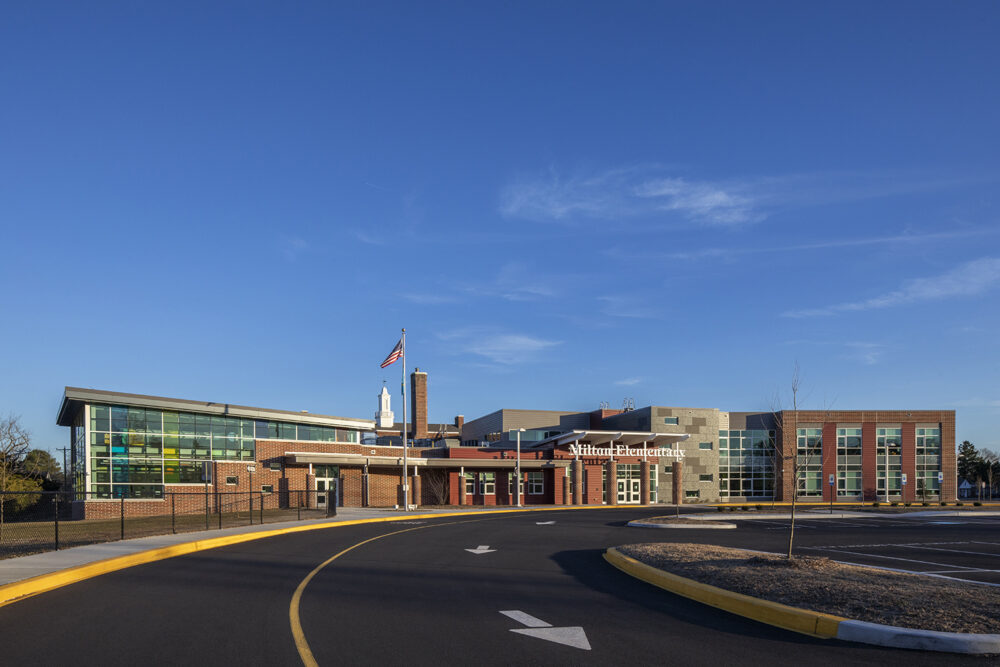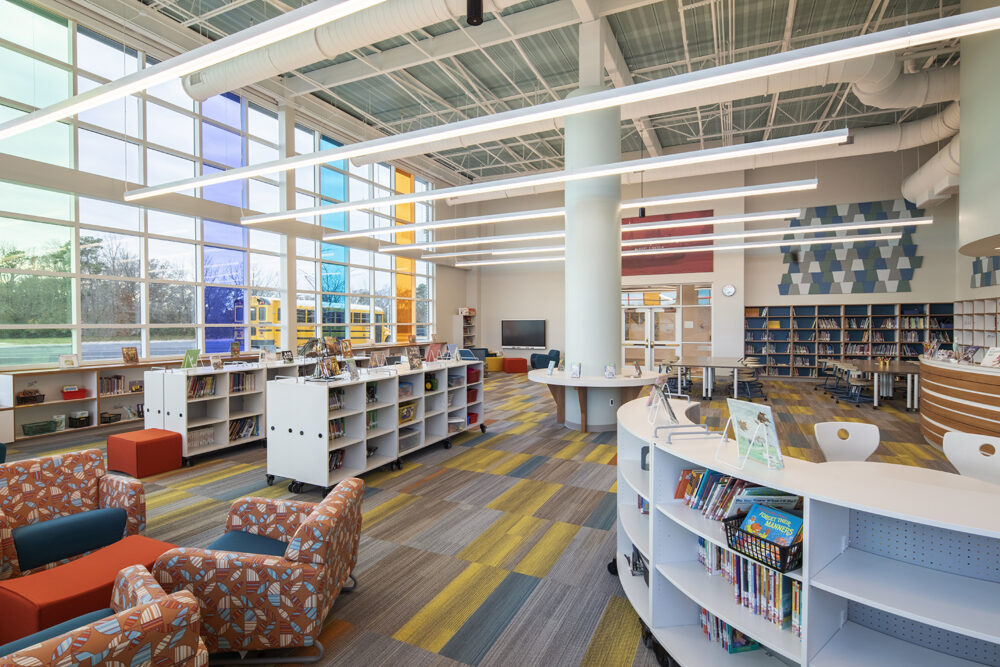Cape Henlopen School District acquired funding to renovate 30,000-sf of the existing Milton Elementary School (built in 1932) and add 65,000-sf of new space to increase venue capacity, update the MEP and HVAC system, install a new air conditioning system, and comply to current building codes (such as installing thermal windows, an elevator for ADA compliance). The multi-story expansion included new classrooms, gymnasium, cafeteria and kitchen (an area with more natural light), library, and the installation of new mechanical systems. A new main entrance and new windows were installed. The original basement cafeteria was transformed into office space and a conference room. The former main lobby was converted into a special education room and the auditorium and library were refurbished.




It’s so rewarding being able to see a physical representation of what I have designed in the real world. It also feels good knowing the positive impact these projects bring to our clients and the surrounding community.”