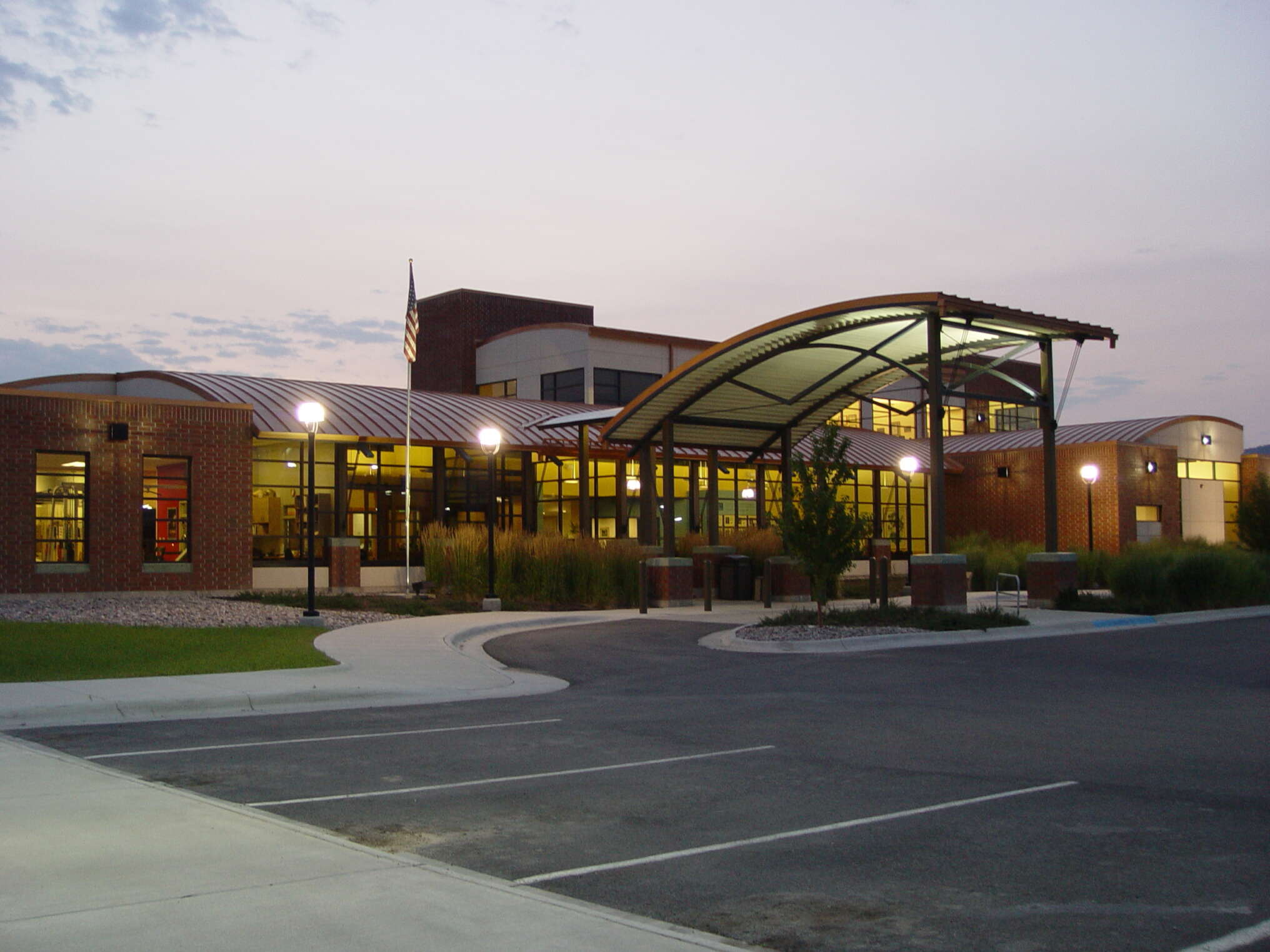DCI+BCE Engineers designed the original Missoula Bone & Joint facility which completed construction in 2002. 12 years later, the medical clinic expanded their facility with a two-story addition. The engineering team designed the foundation, floor and roof framing plans for this essential community facility. Structural steel framing allowed for a brightly lit clerestory design throughout the interior, while curved structure created an aesthetically pleasing entry into the building.
Missoula Bone & Joint is the only walk-in orthopedic urgent care clinic in the community.

