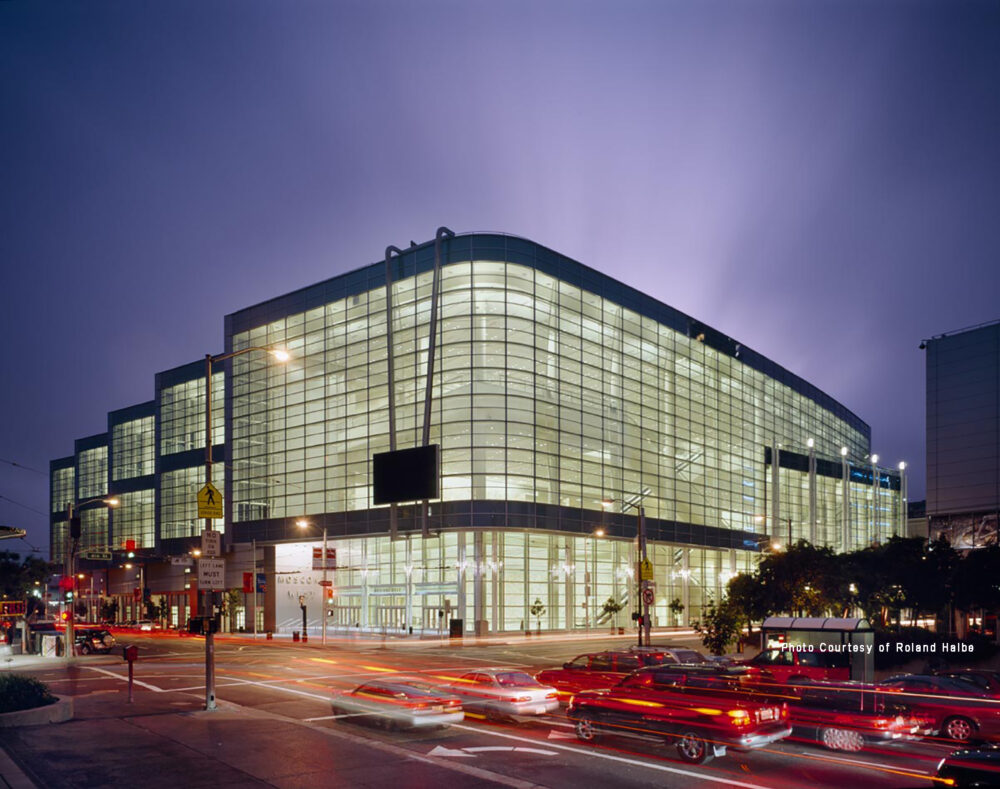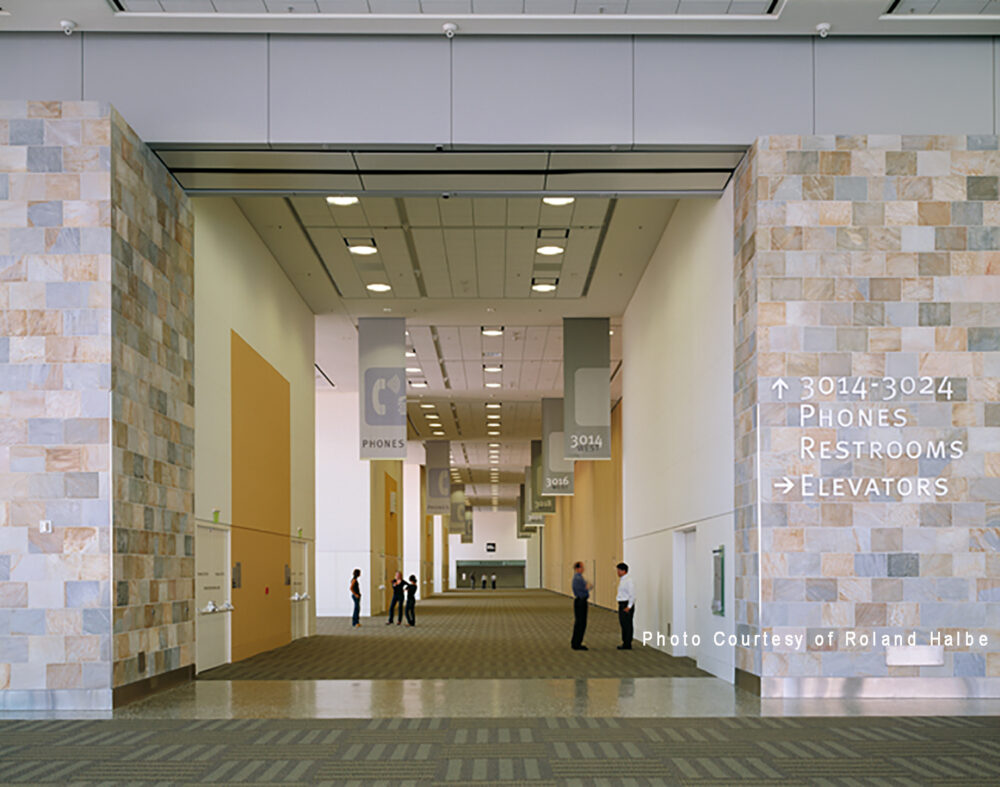DCI+SDE provided the structural engineering services for this innovative three-story convention center located in an active area of downtown San Francisco, California. Moscone Center West is the newest addition to the Moscone Center which also includes Moscone South, originally built in 1981 and named after the late San Francisco mayor, George Moscone who was killed in the 1978 Moscone-Milk assassinations. With the addition of the Moscone Center West, this three-level building, created a visible link between the North and South buildings in the complex. The Moscone Center’s overall capacity was increased by 45% with the addition and totals 800,000-sf. Amenities include space for events, meetings, and exhibits, as well as a full basement for services and loading.


