Urban Coexistence: Hotel’s deep foundation developed around BART tunnel
Moxy Hotel in Oakland is a seven-story 172-key hotel comprised of two levels of concrete podium and five levels of modularly stacked units. Amenities include a fitness gym, a rooftop bar, common space, and ground floor retail. The developer chose modular design for the hotel to apply sustainable construction methods. They also intend for the hotel to be a recognized modular example for visitors to experience the built environment and discover the possibilities of modular construction.
DCI Engineers was the structural engineering of record for both concrete and modular portions of the hotel. For the concrete podium, the engineers designed adeep foundation with large spread footings and pile foundations to transfer building load to the soil below a nearby BART tunnel (northeast corner of building). The deep foundation allows the building to function and coexist with its surrounding urban elements. For the modular units, the engineers created an overall seismic system of floor and ceiling sheathing for the diaphragms and shear walls for the vertical elements. When stacked together, the modular units create the hotel rooms and corridors.
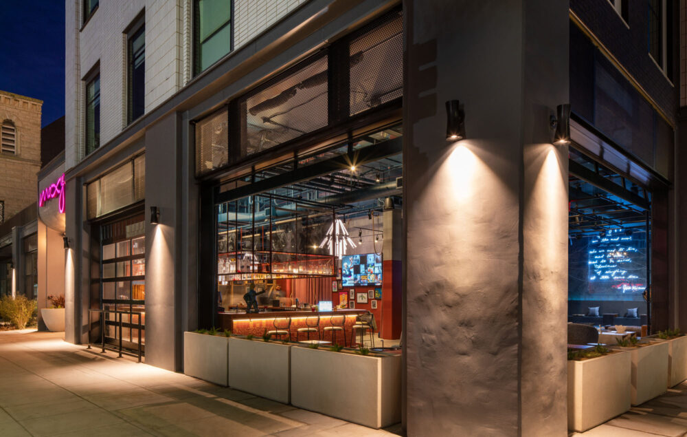
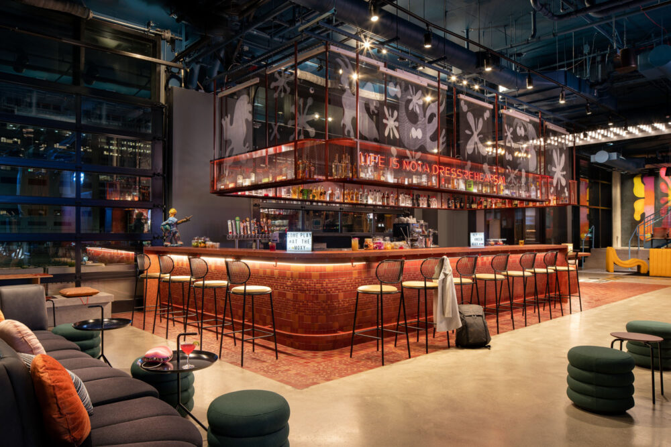
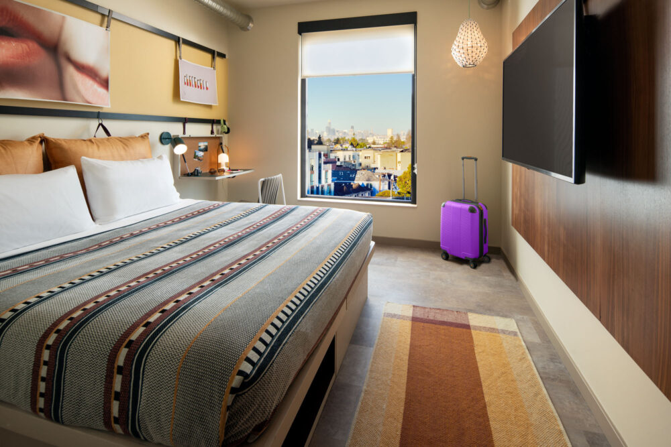
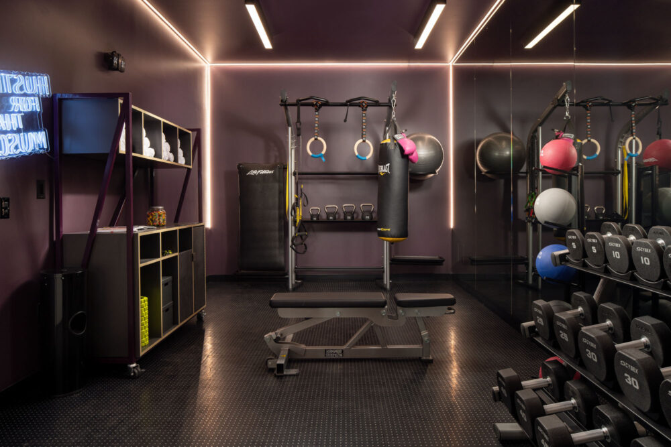
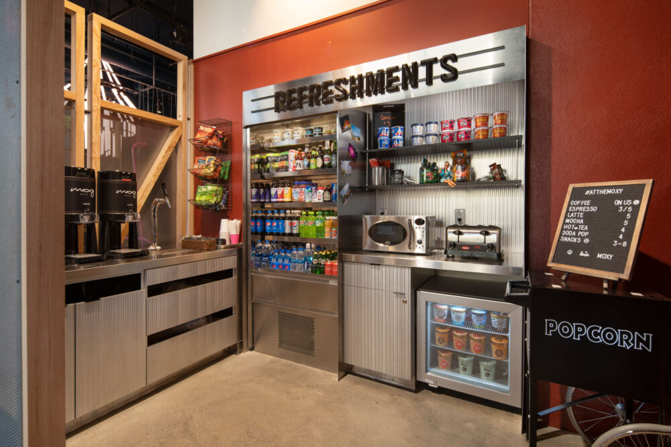
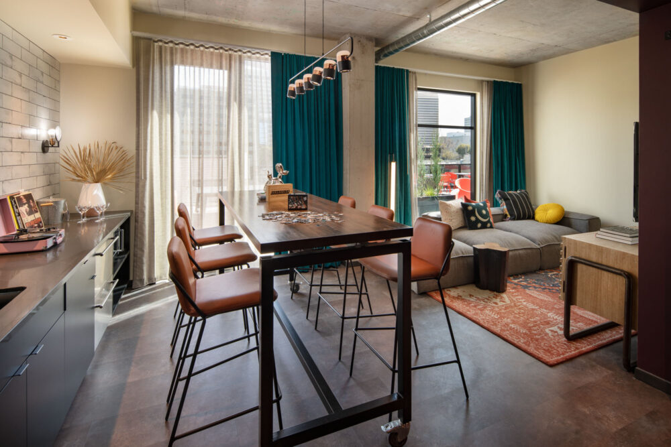
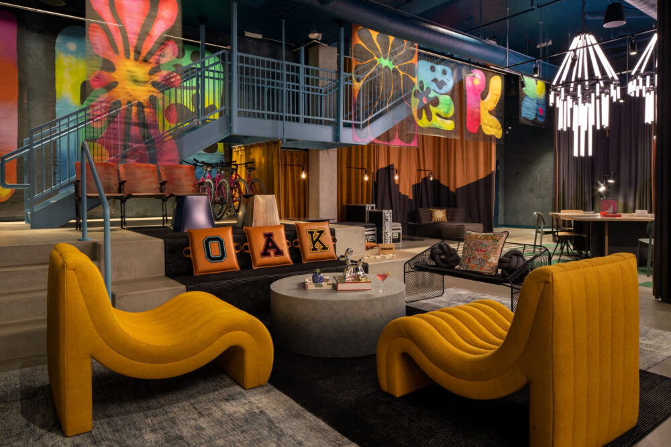
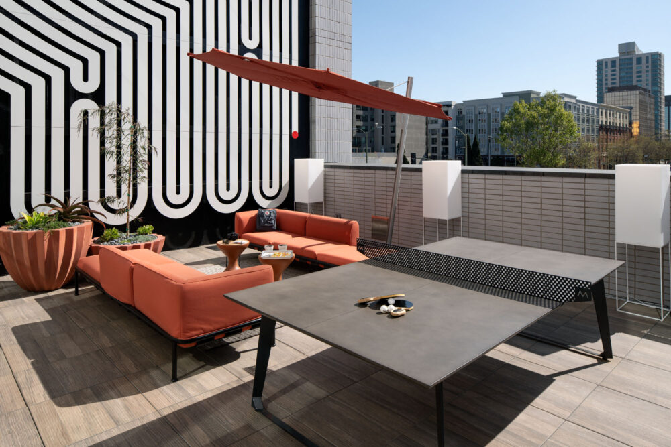
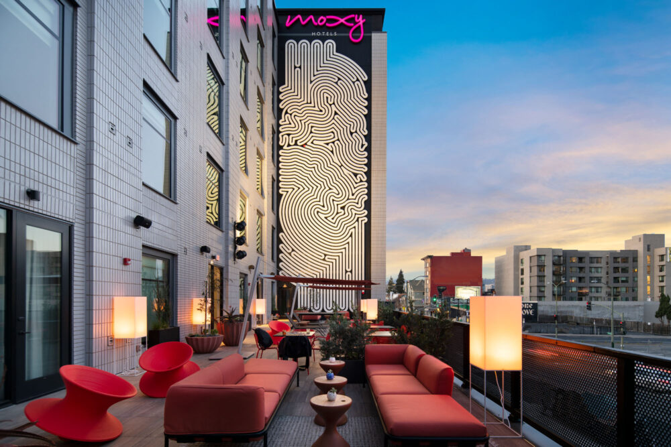
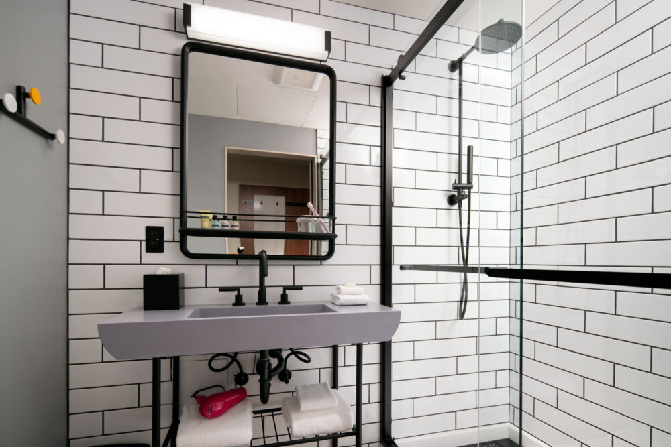
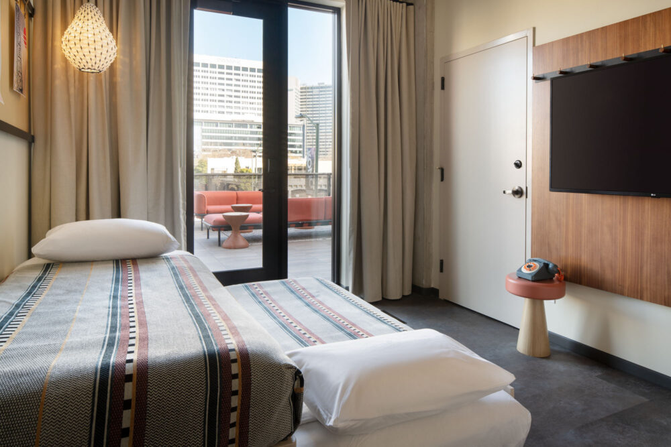
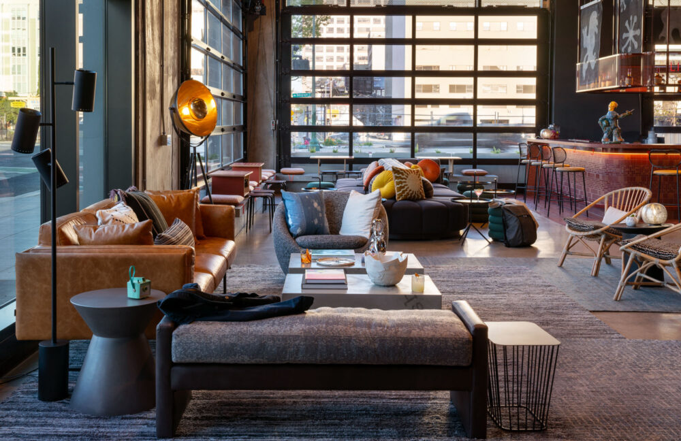

2022 Wood Design Award - Regional Excellence