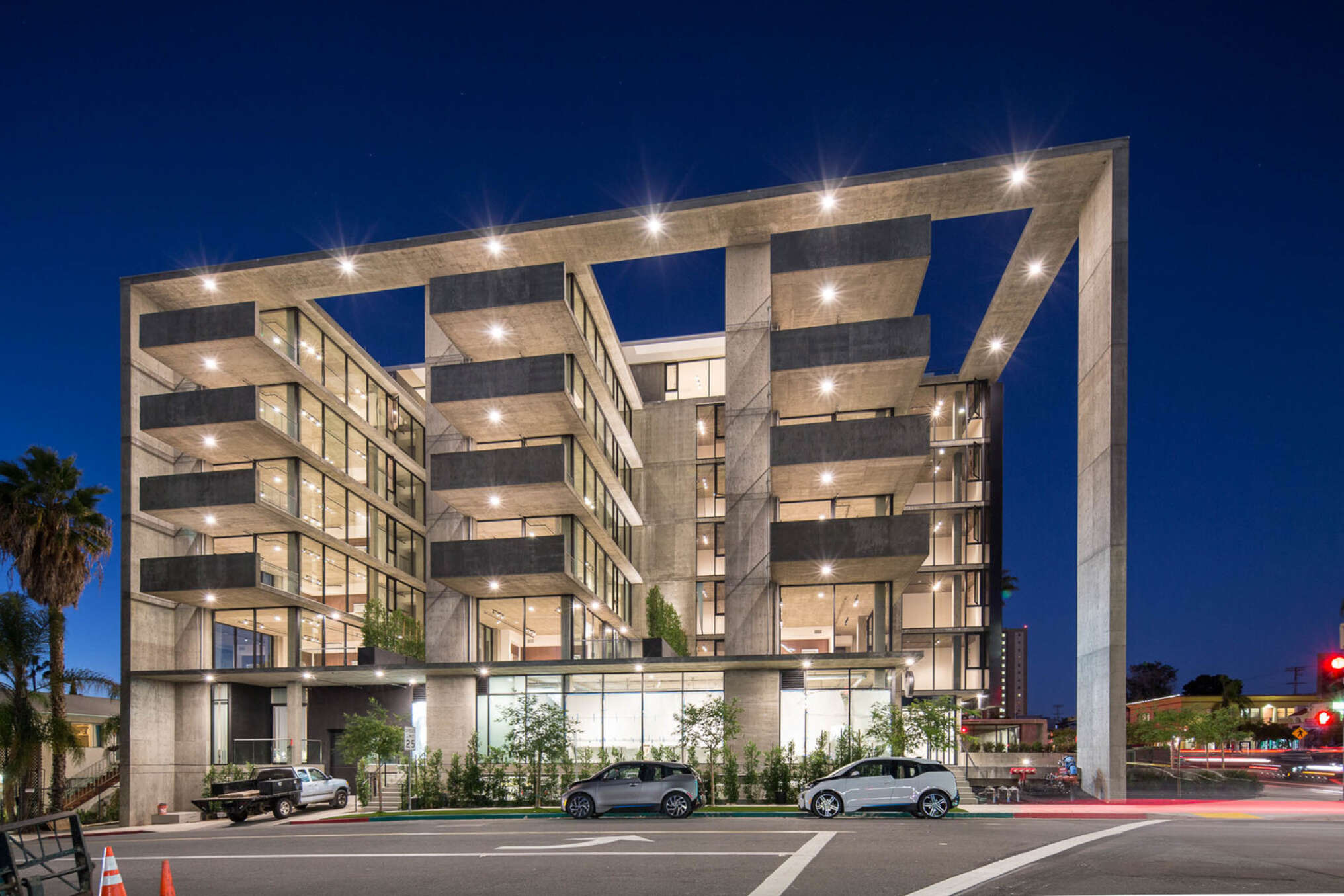Building An Environment For Socioeconomic Fusion In High-density San Diego
The latest mixed-use live/work offering in the Hillcrest neighborhood - Mr. Robinson - includes two levels of commercial space, four levels of residential space, and two levels of parking. The architectural concept takes a cube shape and carves out community and tenant spaces abundant with natural light and air flow. An integrated layout of commercial office space and 36 market rate and affordable residential units encourage socioeconomic coexistence.
DCI Engineers provided complete design of the primary building structure as well as the light gauge penthouse. The staff checked building drifts and displacements and designed the lateral force resisting system using a modal response spectrum analysis. Also, they generated a supplemental calculation document for city permitting.

