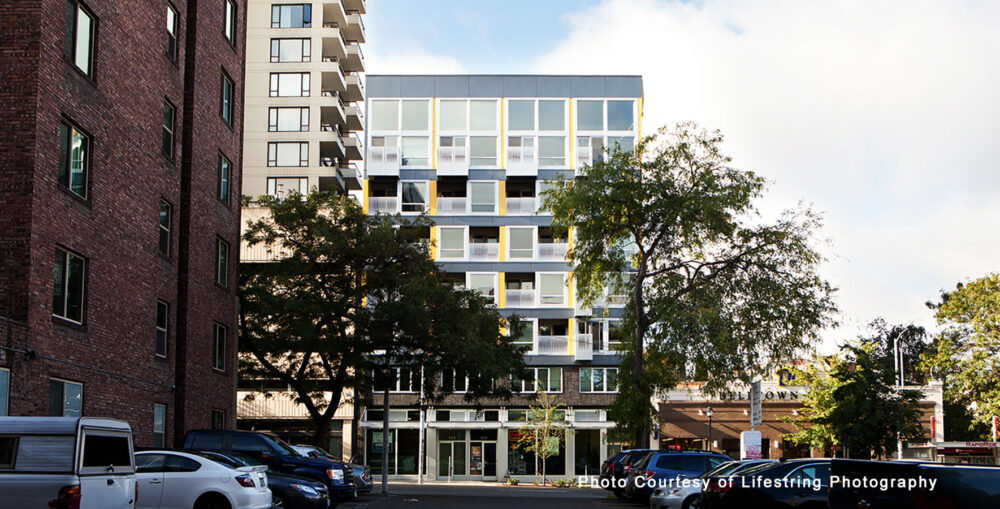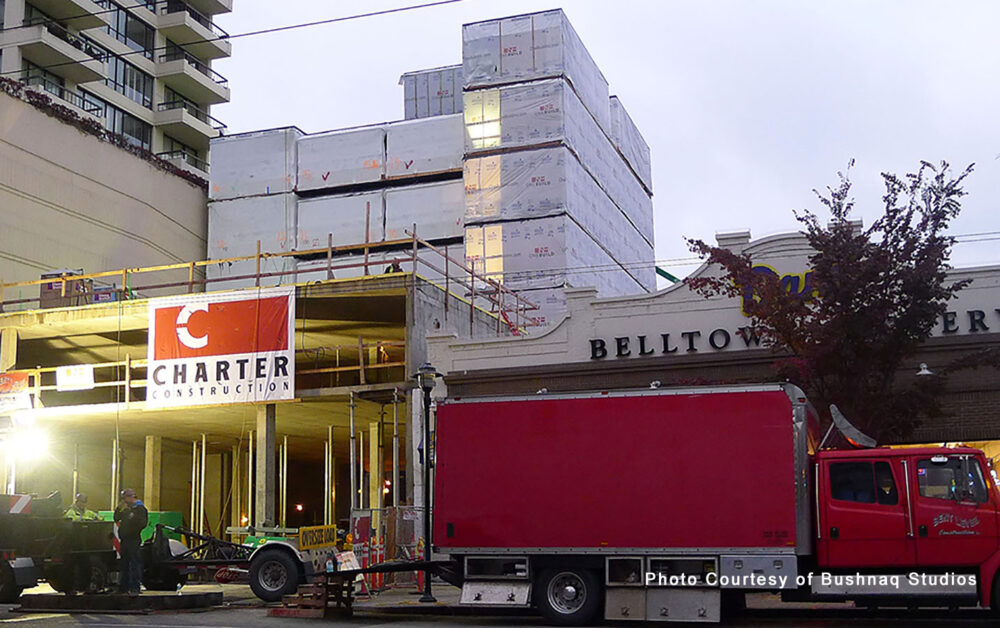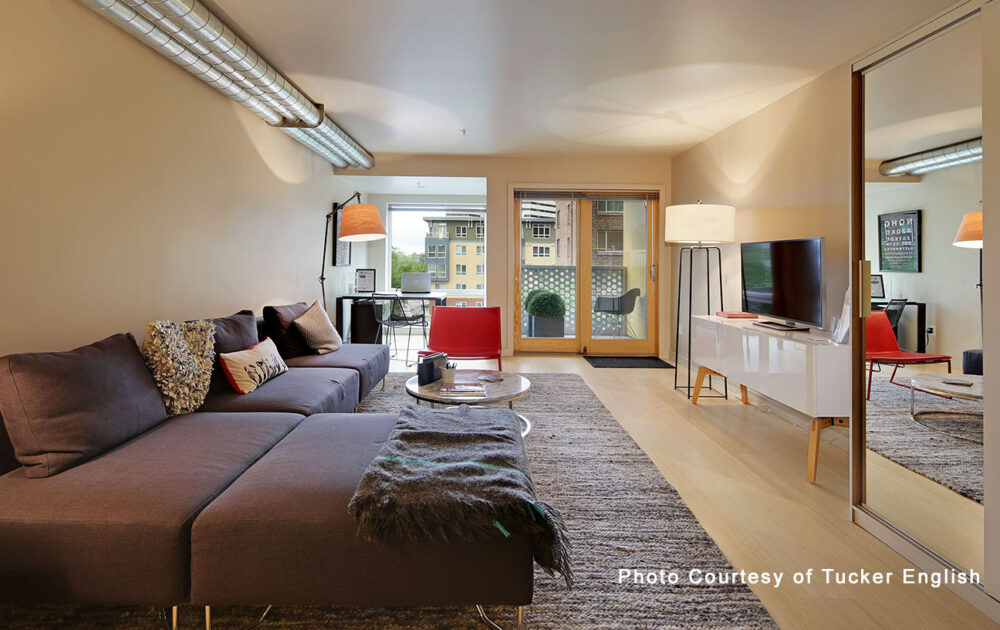We believe this building gives a nod to Seattleites’ environmental values, while also reflecting our region’s reputation for embracing and advancing new innovation and technologies.”
Engineering City Living: Proving modular construction is about building smarter for more people
The seven-story N-Habit is the first modularly constructed mixed-use building in Seattle exemplifying quality, market-rate multi-family housing in the desirable Belltown neighborhood. 49 residential modular units were manufactured at an offsite location, while work progressed at the construction site. Tandem work processes shortened the construction time and reduced interruptions in the neighborhood. The pre-fabricated, wood-framed building sections were stacked and connected in Tetris-like fashion on top of two concrete levels of retail podium (a total of 3,000-sf). Each modular unit arrived fully furnished and complete with interior design finishes. Space saving storage and multi-use partition walls make for efficient tenant living. Corridors and shear wall lateral systems were created when locking the modular units together with steel straps. The modular building offers three different apartment sizes: a studio (422 to 452-sf), a two-story loft (546 to 752-sf), and a flat (672 to 746-sf). N-Habit is ideal for urbanites who value a downtown lifestyle convenient for using alternative modes of transportation.




2015 WoodWorks Wood Design Awards, Multi-Story Wood Design
