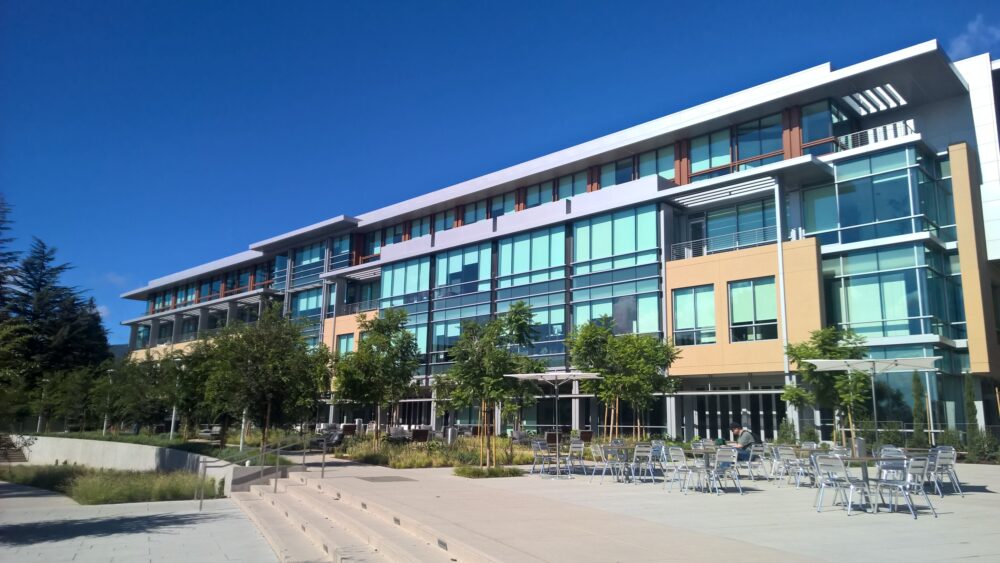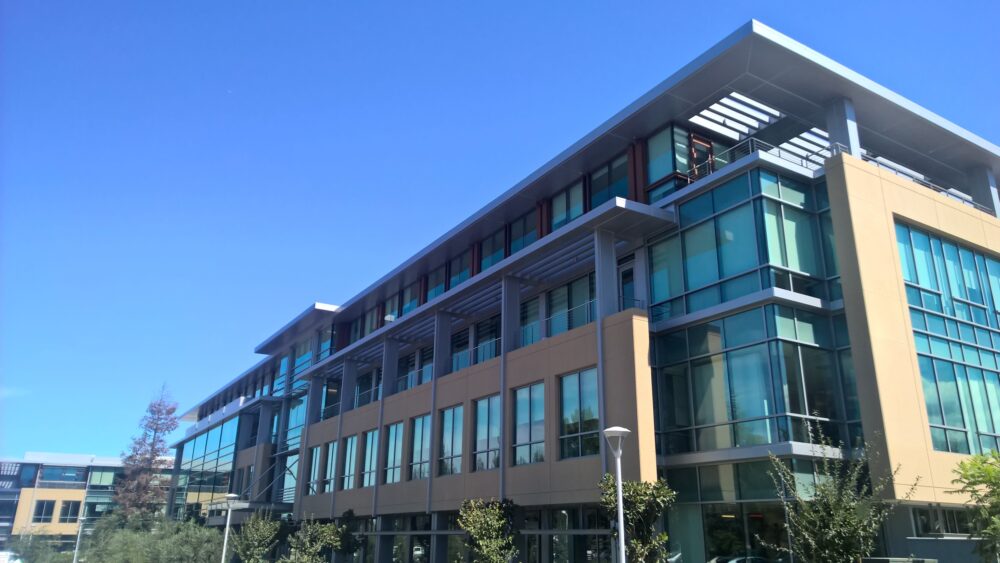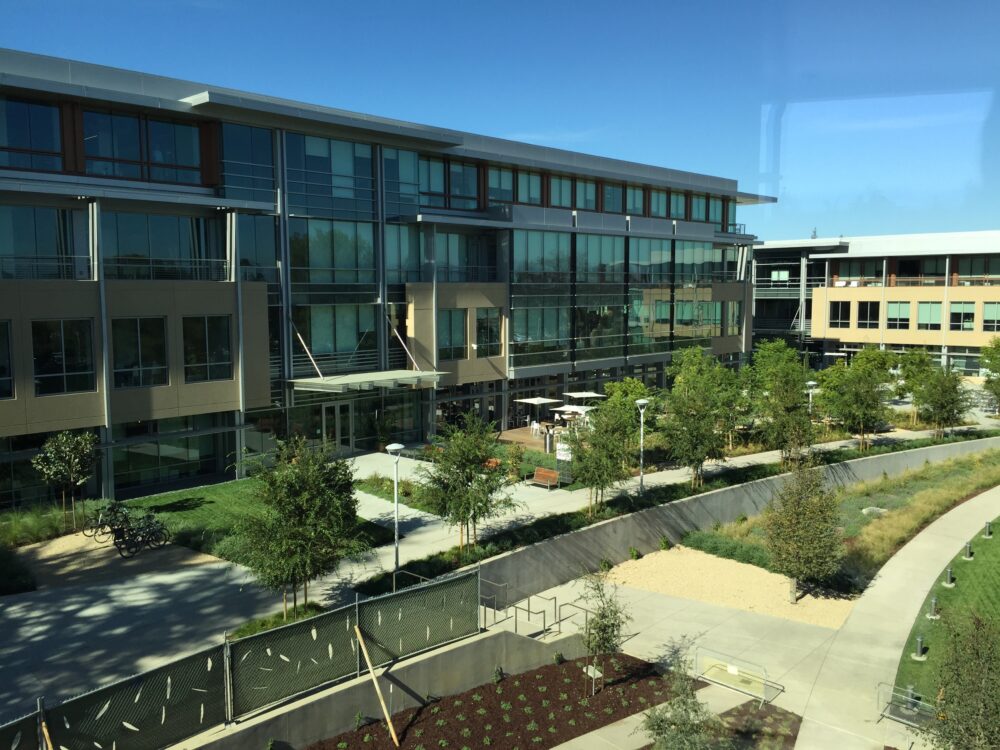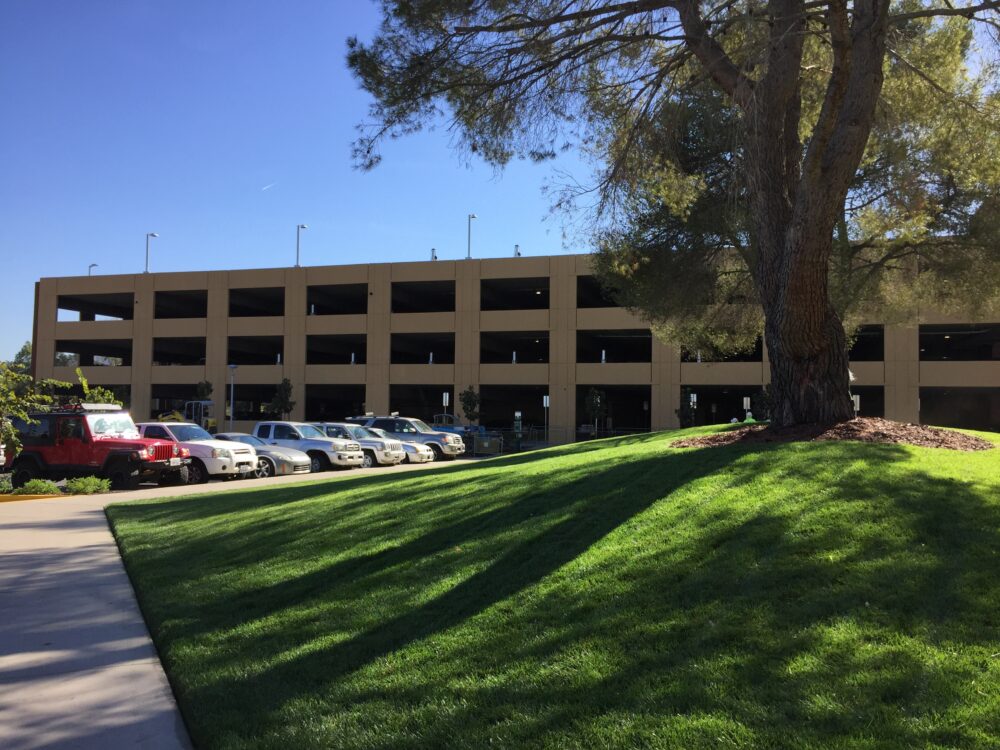The streaming media giant, Netflix, expanded their campus in Los Gatos with four new office buildings and one four-story standalone parking garage. Now the headquarters can accommodate 2,000 employees in modern accommodations designed to encourage community collaboration and convey warm engaging work spaces. Enclosed pedestrian bridges connect the four office buildings and outdoor courtyard paths drive additional foot traffic.
DCI Engineers designed the primary structural systems for the buildings and provided construction support services. For the office building framing systems, steel beams and composite structural steel were selected for a flexible, open floor layout and thin floor plates. 60-foot clear spans were installed to create 7,500-sf of column-free space. DCI also contributed to a rapid redesign to include a 300-person theatre in one of the buildings. For the parking structure, post-tensioned concrete and long-span systems were chosen to maximize parking space.




