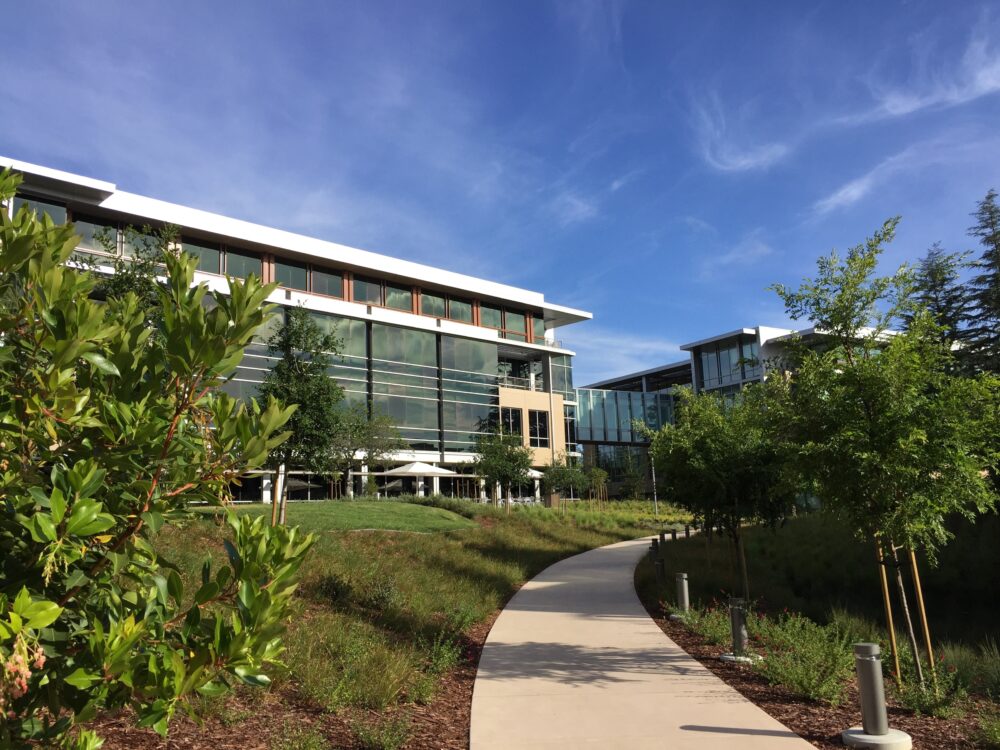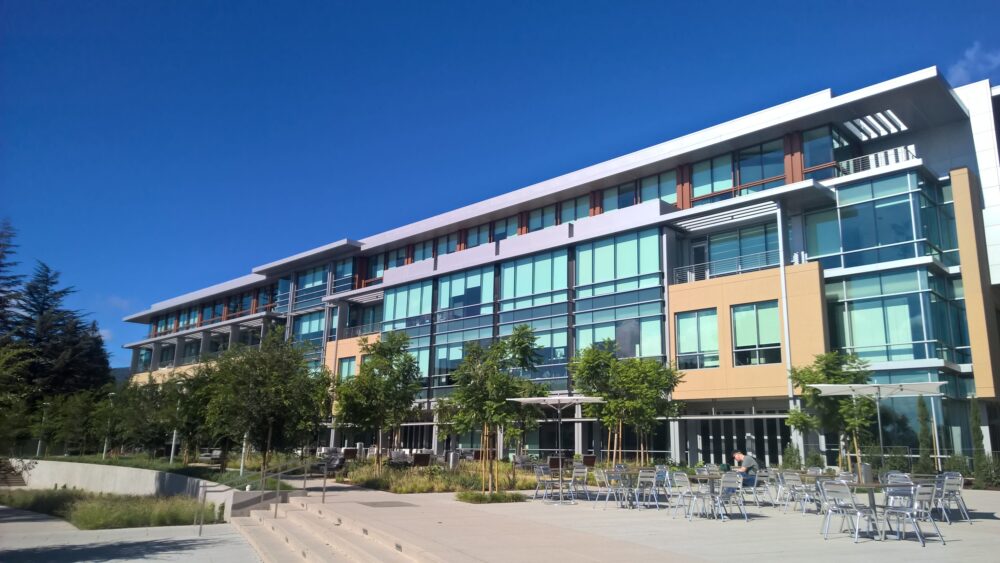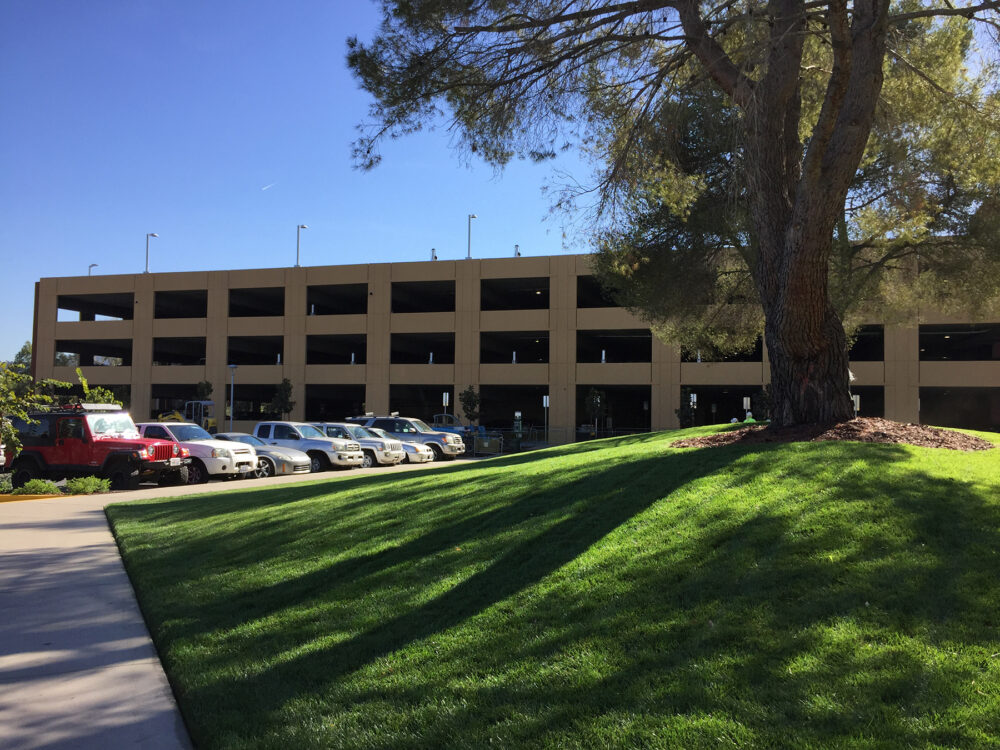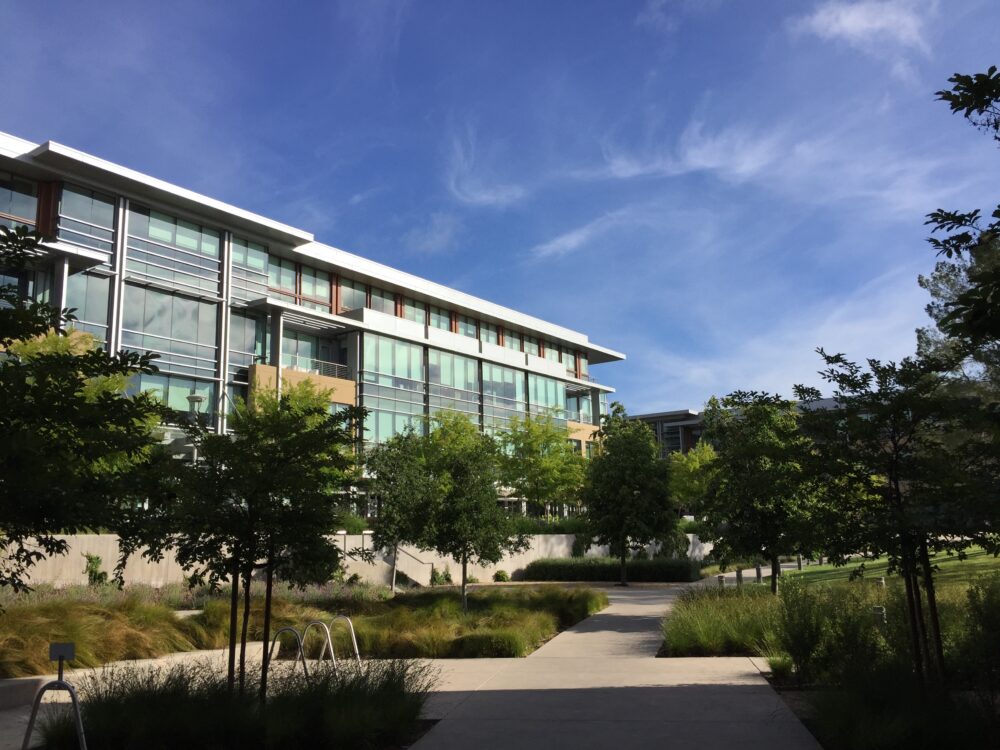Work Campus Perks: Plenty of Parking Spaces
The Netflix parking structure, which includes 930 parking stalls, comprises of a long-span, post-tensioned, cast-in-place framing system. The system was chosen in order to maximize parking efficiency, while at the same time provide the most durable, low-maintenance structure possible. The lateral force resisting system for the garage utilizes cast-in-place concrete shear walls. The City of Los Gatos stated rigid constraints regarding the building’s appearance. As a result, DCI developed creative structural systems that maintained the architecture while still adhering to a simple permitting process and rapid construction.
DCI prepared a structural calculation package for the project and devised the foundation, PT, mild reinforcing, roof level framing, and enlarged elevator framing plans. The team also compiled the shear wall, concrete, foundation section, PT, concrete column, beam elevation, steel framing, cold form steel framing, and CMU details.




