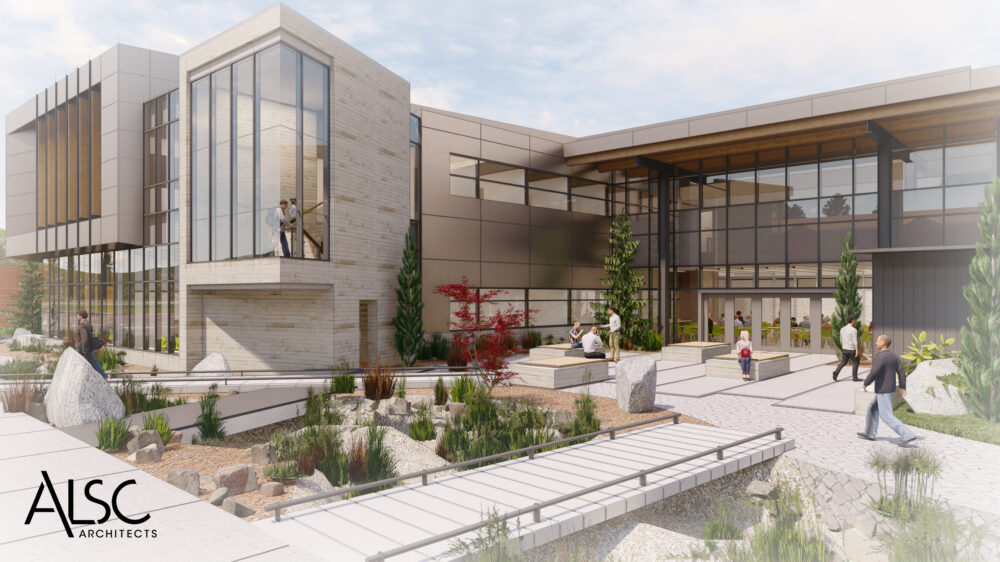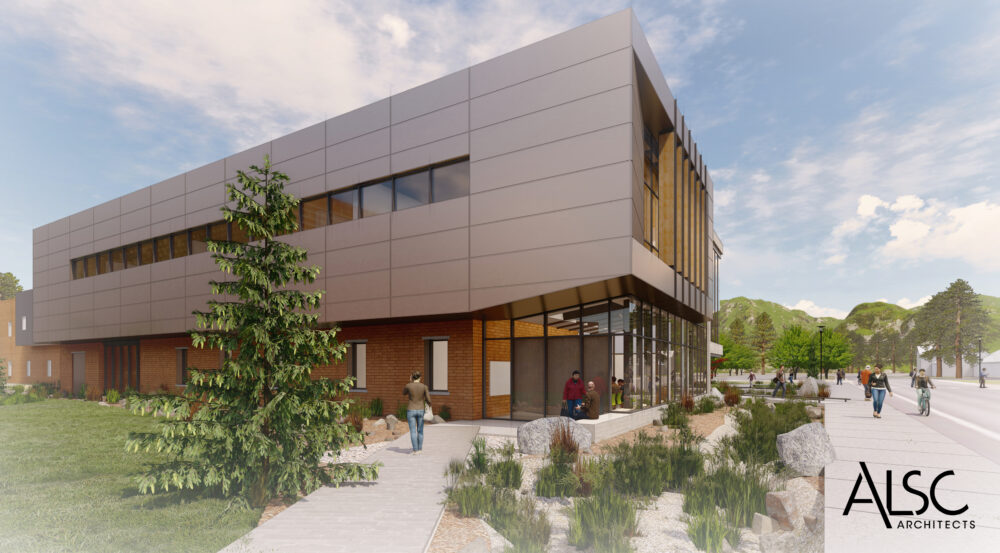Science on Display: New expansion to highlight college’s learning environment
The two-story, 20,000-sf expansion of the North Idaho College Health and Sciences Building will add four classrooms, four labs, study areas, faculty offices, conference room, and support spaces to the existing facility. The aesthetic of the addition is to intentionally showcase a think-tank work environment viewable from the street perspective.
DCI provided structural and civil engineering services for the project. The existing building had additional lateral capacity, so the engineers tied the new building expansion into the existing framing system. They also matched the vibration performance of the new structural system to the existing system.


