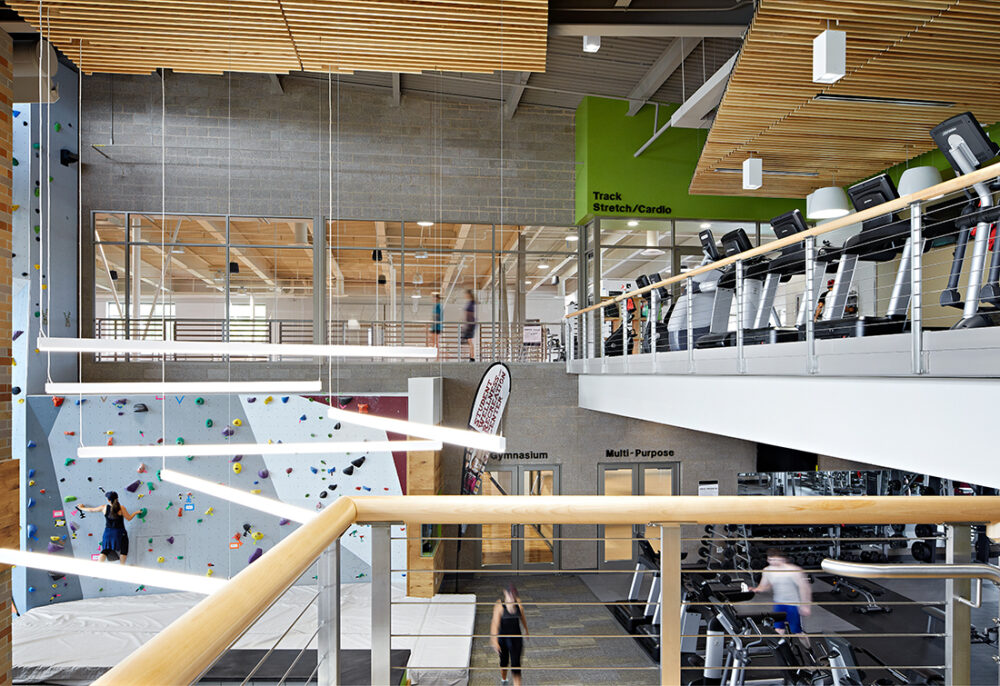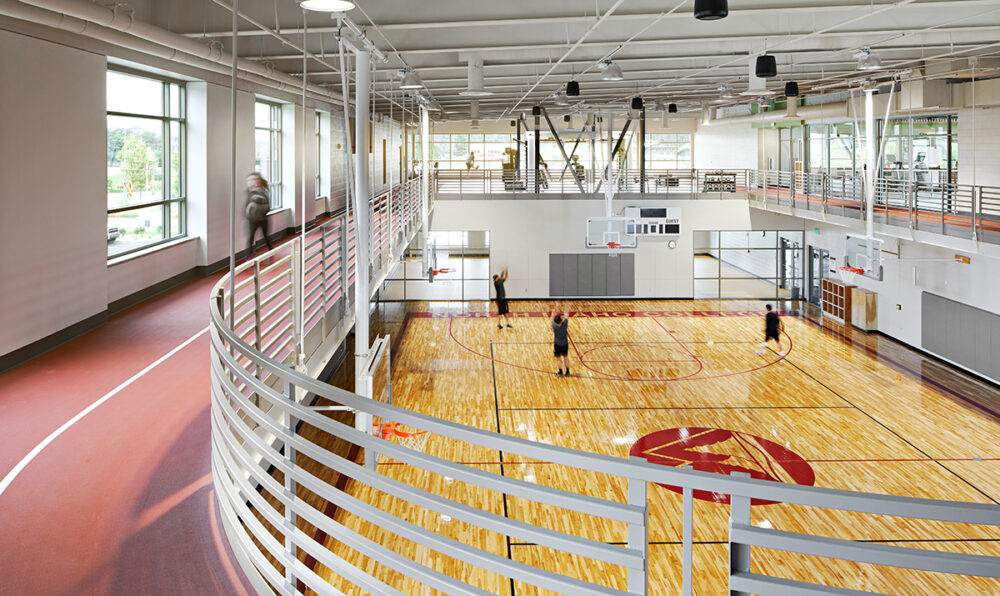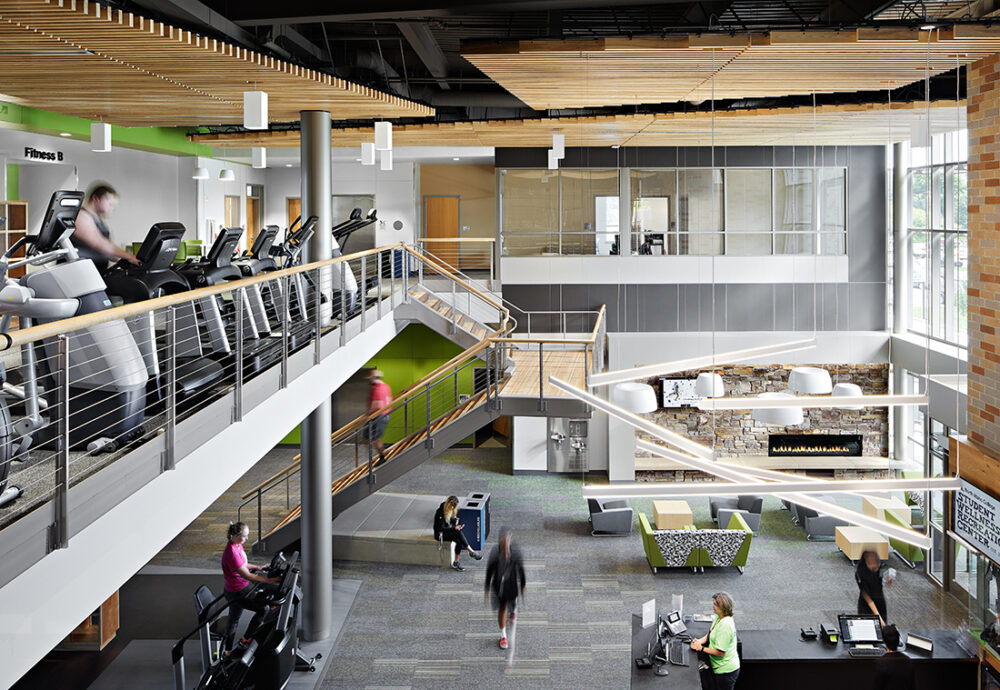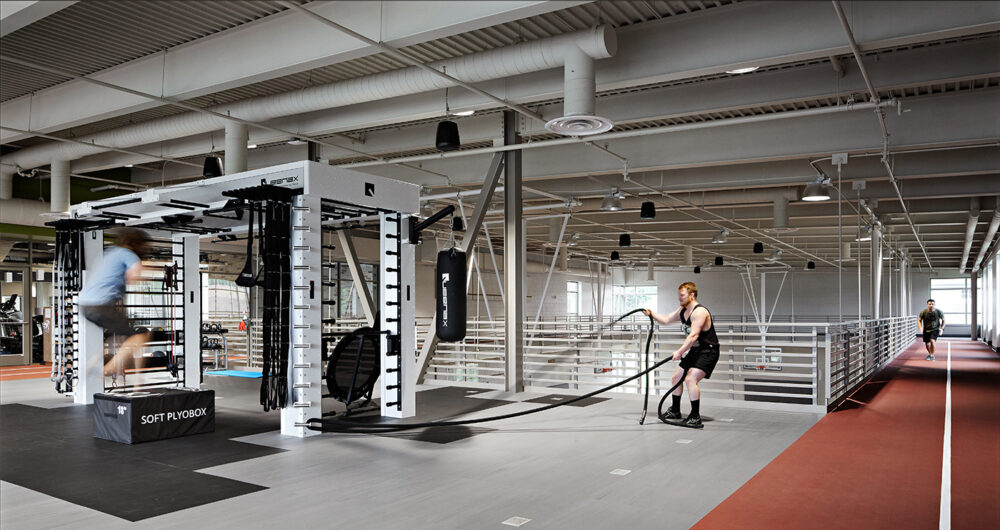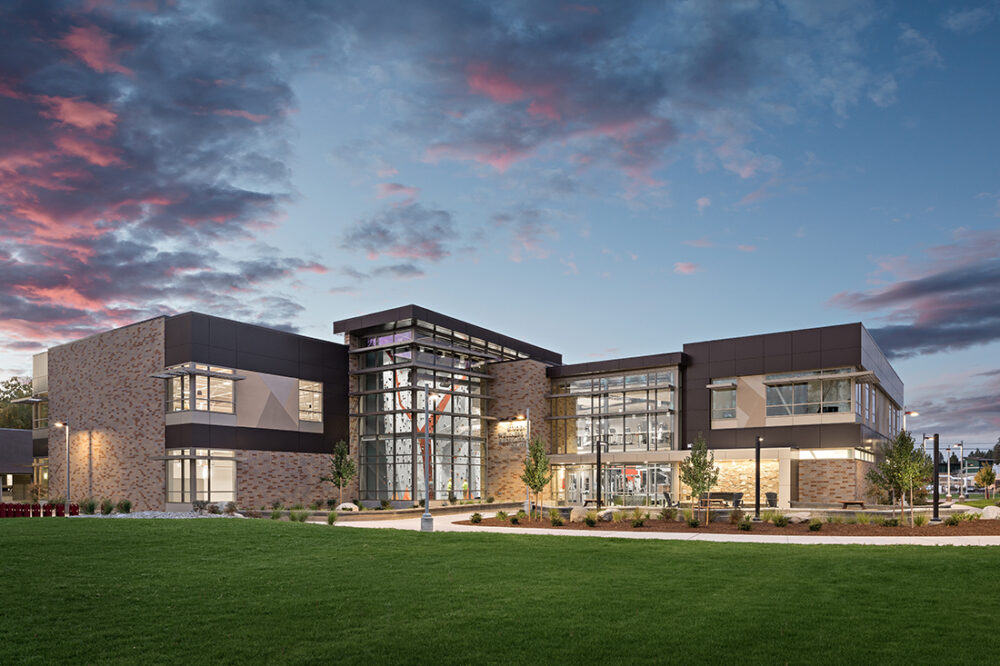Student Upgrade: Facility improvements showcase new programming
The upgrade to North Idaho College’s two-story Student Wellness & Recreation Center reconfigured the main lobby and added an elevated running track, 30-foot climbing wall, weight room, fitness classrooms, locker rooms, and administrative offices. DCI’s structural team designed the primary structural systems which comprise of steel, CMU bearing walls, and concrete elements. They met the client’s criteria of optimizing visibility in the main lobby.
DCI’s civil team provided cost estimates for the over-excavation and replacement of material under the building footprint to make the property suitable for construction activity. They also designed the new connection to irrigation water services and assisted with overall permitting.
