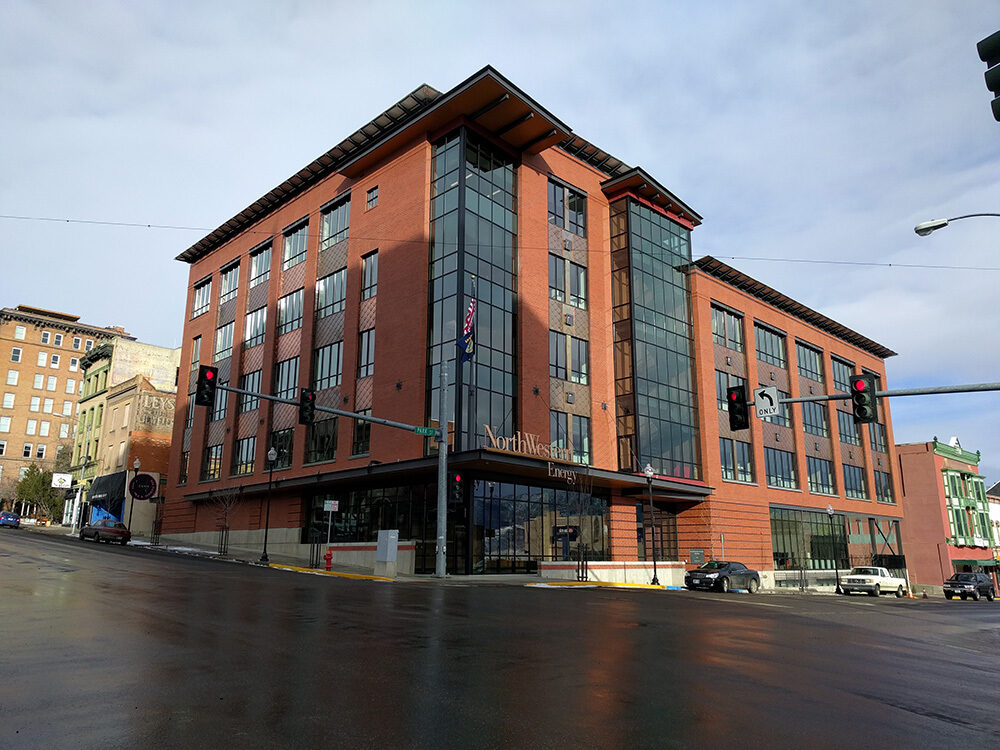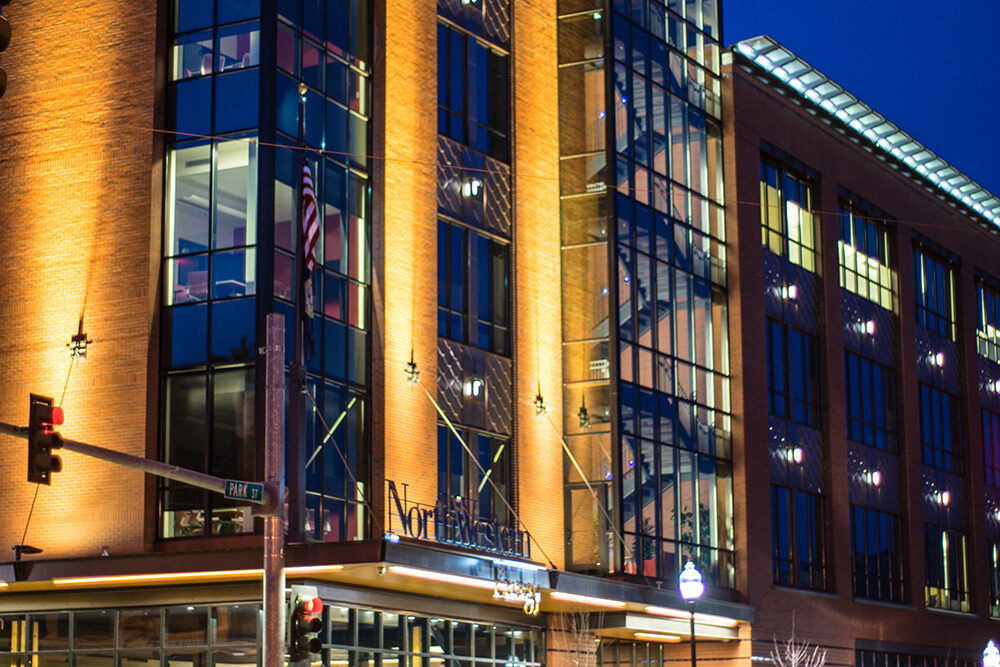Our goal was to build something that would be modest, efficient, highly functional and serve our needs and our customers’ needs for decades to come."
The Crown Jewel of Uptown Butte: New headquarters built by the community
With help from Butte’s Urban Revitalization Agency, NorthWestern Energy’s design-built, five-story office fits right into the town’s aesthetic and business needs. The new headquarters accommodates work space for the financial reporting department, accounts payable, and human resources while also offering majestic views of Mount Fleecer and the Anaconda Range. Other amenities include private offices, conference room, an auditorium, fitness center, and penthouse level with a green roof. DCI+BCE Engineers designed the primary steel structural framing system consisting of braced frames and moment frames. The foundation system is a three-foot deep concrete reinforced mat slab. The building’s winding central staircase required attaching horizontal spanning members and brace systems to the main force diaphragms.


